10310 Sablewood Drive #115, Raleigh, NC 27617
Local realty services provided by:ERA Strother Real Estate
10310 Sablewood Drive #115,Raleigh, NC 27617
$465,000
- 2 Beds
- 2 Baths
- 1,756 sq. ft.
- Condominium
- Active
Listed by: chip edwards
Office: allen tate/raleigh-glenwood
MLS#:10102768
Source:RD
Price summary
- Price:$465,000
- Price per sq. ft.:$264.81
- Monthly HOA dues:$466.67
About this home
A main level Luxury condo with 2 beds + den / home office that is just 5 years young! Amazing light and situated just perfect for early morning sun and late afternoon shade, overlooking natural green area it feels like your outdoors all day. The open floor plan lends to an easy lifestyle condo. LVP flooring in main living areas with a gas fireplace in family room. The gourmet kitchen boasts Quartz countertops with large eat at island, soft close drawers and doors, SS appliances with built in wall and microwave oven, 5 burner gas range and vented hood.
Large primary suite with resort style double headed walk in shower with bench seat and frameless glass enclosure. WC and double vanity. Sprinkler protected building. Laundry room has upgraded wash sink and storage.
Walk to neighborhood restaurants, shops, and a grocery store! Wonderful Brier Creek location mins to RTP, RDU and both DT Raleigh and Durham. Don't miss this chance at the easy life!
Contact an agent
Home facts
- Year built:2020
- Listing ID #:10102768
- Added:153 day(s) ago
- Updated:November 13, 2025 at 04:49 PM
Rooms and interior
- Bedrooms:2
- Total bathrooms:2
- Full bathrooms:2
- Living area:1,756 sq. ft.
Heating and cooling
- Cooling:Central Air, Electric
- Heating:Central, Forced Air
Structure and exterior
- Roof:Shingle
- Year built:2020
- Building area:1,756 sq. ft.
Schools
- High school:Wake - Leesville Road
- Middle school:Wake - Pine Hollow
- Elementary school:Wake - Brier Creek
Utilities
- Water:Public, Water Connected
- Sewer:Public Sewer, Sewer Connected
Finances and disclosures
- Price:$465,000
- Price per sq. ft.:$264.81
- Tax amount:$4,390
New listings near 10310 Sablewood Drive #115
- Coming Soon
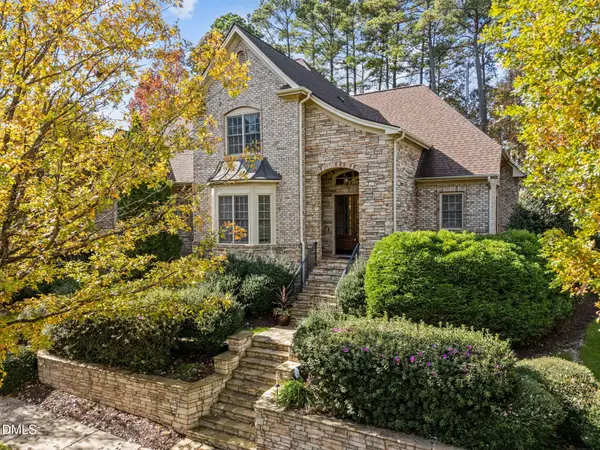 $1,195,000Coming Soon5 beds 5 baths
$1,195,000Coming Soon5 beds 5 baths3311 Canoe Brook Parkway, Raleigh, NC 27614
MLS# 10132784Listed by: ASPIRE REAL ESTATE AND DEVELOP - New
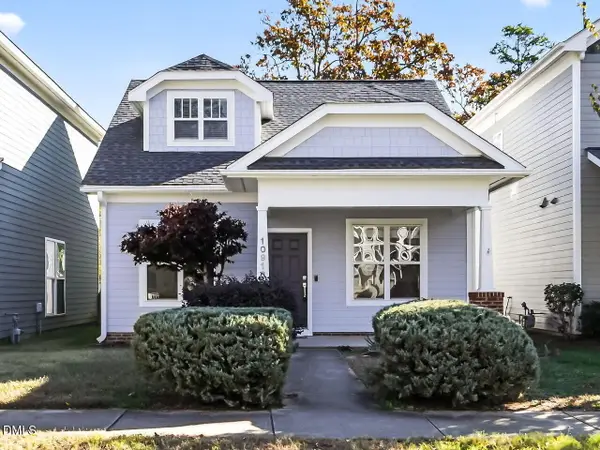 $350,000Active3 beds 2 baths1,380 sq. ft.
$350,000Active3 beds 2 baths1,380 sq. ft.10916 Connally Lane, Raleigh, NC 27614
MLS# 10132791Listed by: BERKSHIRE HATHAWAY HOMESERVICE - New
 $975,000Active4 beds 5 baths3,929 sq. ft.
$975,000Active4 beds 5 baths3,929 sq. ft.10312 Old Creedmoor Road, Raleigh, NC 27613
MLS# 10132801Listed by: NORTHSIDE REALTY INC. - Open Sat, 1 to 3pmNew
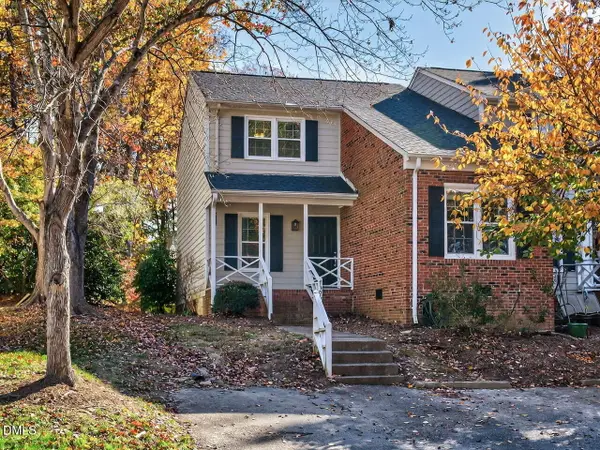 $310,000Active3 beds 3 baths1,540 sq. ft.
$310,000Active3 beds 3 baths1,540 sq. ft.7306 Sweet Bay Lane, Raleigh, NC 27615
MLS# 10132819Listed by: BERKSHIRE HATHAWAY HOMESERVICE - New
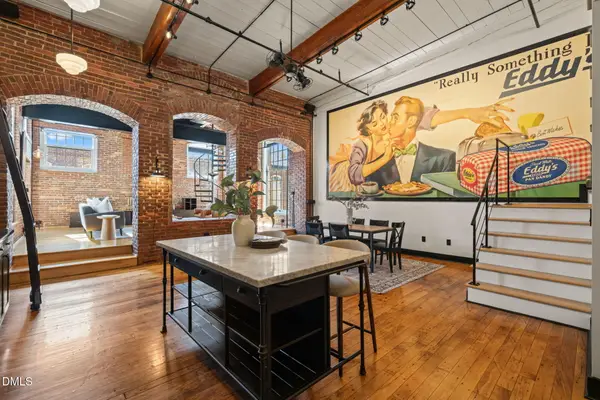 $1,195,000Active2 beds 2 baths2,672 sq. ft.
$1,195,000Active2 beds 2 baths2,672 sq. ft.1535 Caraleigh Mills Court #220, Raleigh, NC 27603
MLS# 10132783Listed by: NEST REALTY OF THE TRIANGLE - New
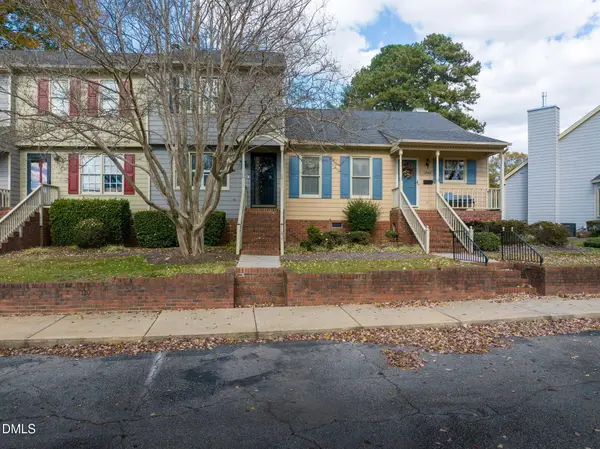 $265,000Active2 beds 3 baths1,189 sq. ft.
$265,000Active2 beds 3 baths1,189 sq. ft.1250 Shadowbark Court, Raleigh, NC 27603
MLS# 10132786Listed by: M2 REALTY INC. - Open Sat, 12 to 2pmNew
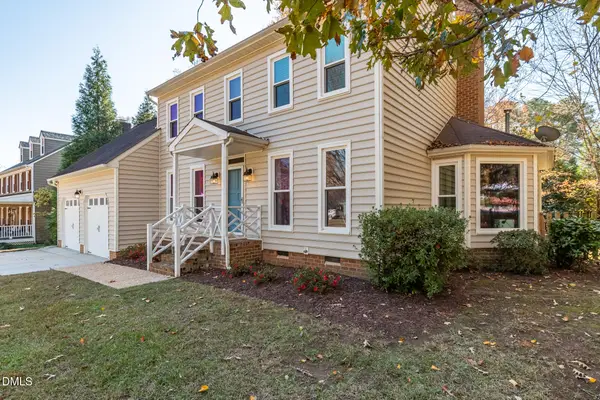 $575,000Active3 beds 3 baths1,999 sq. ft.
$575,000Active3 beds 3 baths1,999 sq. ft.5300 Belsay Drive, Raleigh, NC 27612
MLS# 10132794Listed by: CHOICE RESIDENTIAL REAL ESTATE - New
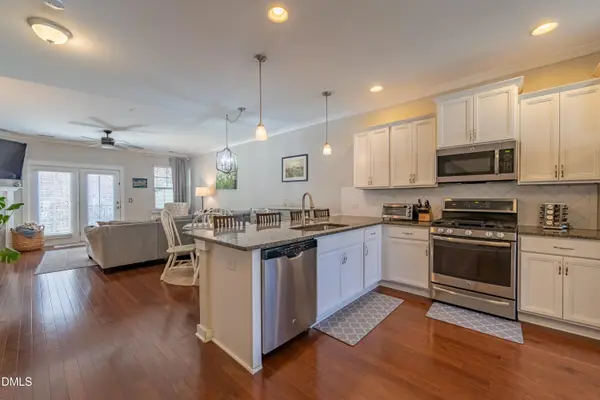 $335,000Active2 beds 3 baths1,403 sq. ft.
$335,000Active2 beds 3 baths1,403 sq. ft.6222 Pesta Court, Raleigh, NC 27612
MLS# 10132795Listed by: PREMIER AGENTS NETWORK - Open Sun, 2 to 4pmNew
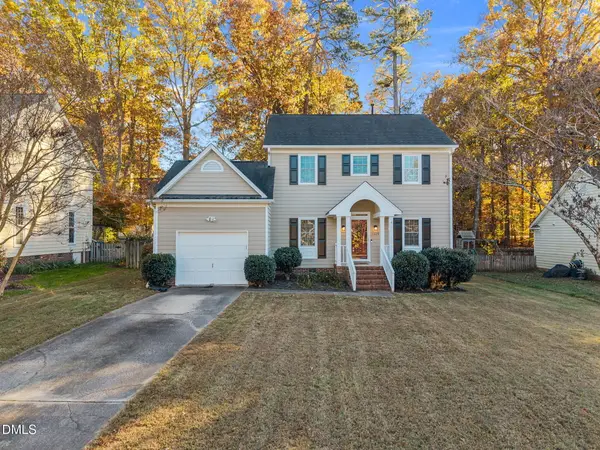 $450,000Active3 beds 3 baths1,716 sq. ft.
$450,000Active3 beds 3 baths1,716 sq. ft.11829 N Exeter Way, Raleigh, NC 27613
MLS# 10132779Listed by: CAMBRIDGE & ASSOC. R.E. GROUP - New
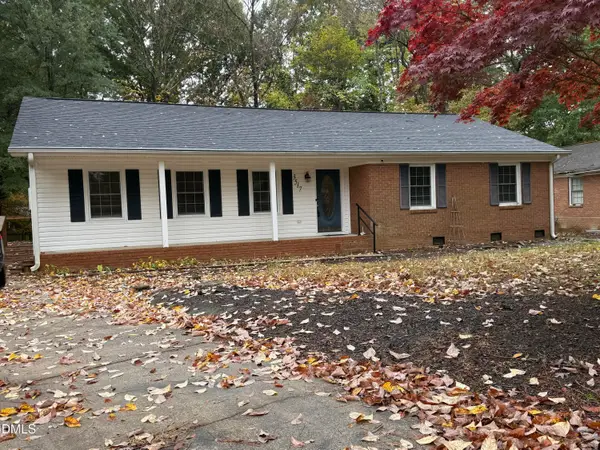 $549,900Active3 beds 2 baths1,574 sq. ft.
$549,900Active3 beds 2 baths1,574 sq. ft.3517 Morningside Drive, Raleigh, NC 27607
MLS# 10132771Listed by: SWEET HOME INVESTMENT REALTY
