10510 Sablewood Drive #114, Raleigh, NC 27617
Local realty services provided by:ERA Strother Real Estate

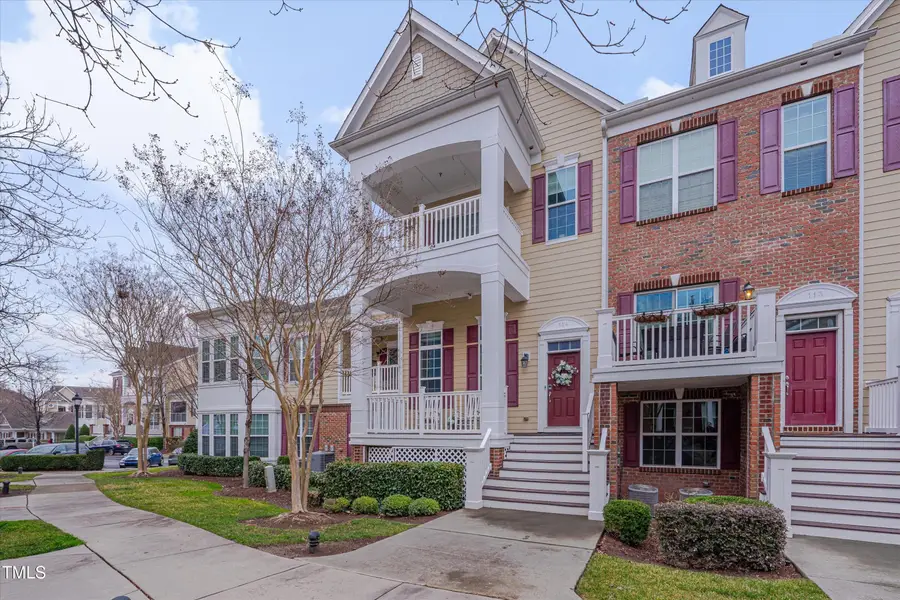
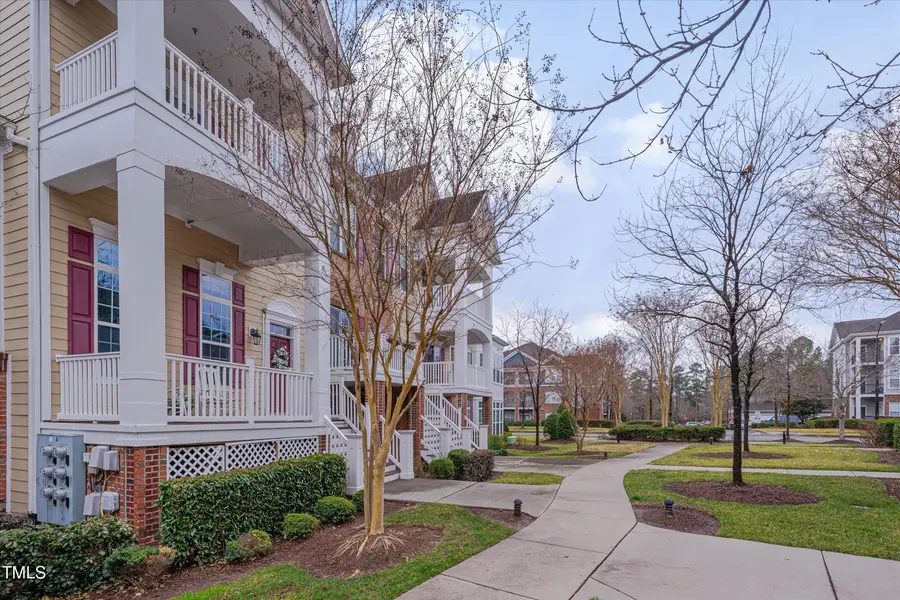
10510 Sablewood Drive #114,Raleigh, NC 27617
$450,000
- 4 Beds
- 4 Baths
- 2,019 sq. ft.
- Condominium
- Pending
Listed by:cristine allison
Office:compass -- raleigh
MLS#:10077012
Source:RD
Price summary
- Price:$450,000
- Price per sq. ft.:$222.88
- Monthly HOA dues:$466.67
About this home
Gorgeous townhome-style condo nestled in the beautiful Cottages at Brier Creek Community, this exquisite 3-bed, 3.5-bath home combines modern elegance with the convenience of condo living. Enjoy leisurely strolls along walking trails that wind through the neighborhood or enjoy the night out at one of the many walkable bars and restaurants. Inside, enjoy the openness of the 2-story family room bathed in natural light, featuring a beautiful gas log fireplace and custom designer paint details. The large kitchen and dining area provides for multiple entertaining and dining spaces, with a custom bar treatment and matching bar stools that add amazing style. A versatile bonus room, currently decked out as an office, is located on the 3rd floor along with a full bath and large walk-in closet. Two expansive covered porches, a 2 car garage and extra storage all add to the appeal of this home. Neighborhood amenities include a pool, fitness center, gas grills, and firepit area for relaxing with neighbors and friends. HOA also includes lush landscaping, exterior maintenance, water, garage termite & sprinkler inspections.
Contact an agent
Home facts
- Year built:2014
- Listing Id #:10077012
- Added:265 day(s) ago
- Updated:August 12, 2025 at 06:26 AM
Rooms and interior
- Bedrooms:4
- Total bathrooms:4
- Full bathrooms:3
- Half bathrooms:1
- Living area:2,019 sq. ft.
Heating and cooling
- Cooling:Ceiling Fan(s), Central Air, Zoned
- Heating:Fireplace(s), Forced Air, Natural Gas
Structure and exterior
- Roof:Shingle
- Year built:2014
- Building area:2,019 sq. ft.
Schools
- High school:Wake - Leesville Road
- Middle school:Wake - Pine Hollow
- Elementary school:Wake - Brier Creek
Utilities
- Water:Public, Water Connected
- Sewer:Public Sewer
Finances and disclosures
- Price:$450,000
- Price per sq. ft.:$222.88
- Tax amount:$4,067
New listings near 10510 Sablewood Drive #114
- New
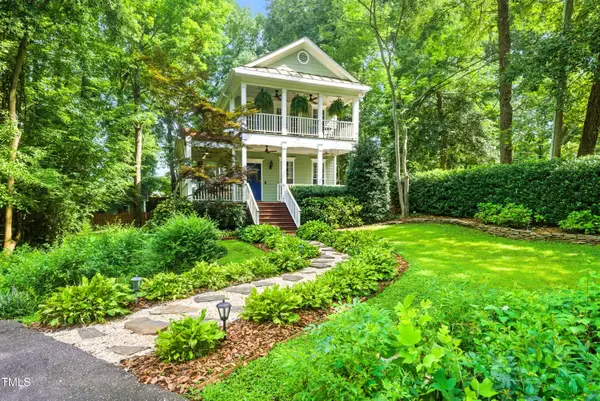 $785,000Active3 beds 3 baths2,050 sq. ft.
$785,000Active3 beds 3 baths2,050 sq. ft.2305 Watkins Street, Raleigh, NC 27604
MLS# 10115889Listed by: NCHOMESTEAD - New
 $295,000Active4 beds 4 baths1,330 sq. ft.
$295,000Active4 beds 4 baths1,330 sq. ft.2021 Wolftech Lane #102, Raleigh, NC 27603
MLS# 10115860Listed by: DASH CAROLINA - New
 $315,000Active3 beds 2 baths1,307 sq. ft.
$315,000Active3 beds 2 baths1,307 sq. ft.6009 Woodcrest Drive, Raleigh, NC 27603
MLS# 10115862Listed by: REFERRAL REALTY US LLC - New
 $475,000Active4 beds 3 baths3,030 sq. ft.
$475,000Active4 beds 3 baths3,030 sq. ft.7605 Channery Way, Raleigh, NC 27616
MLS# 10115868Listed by: EXP REALTY LLC - New
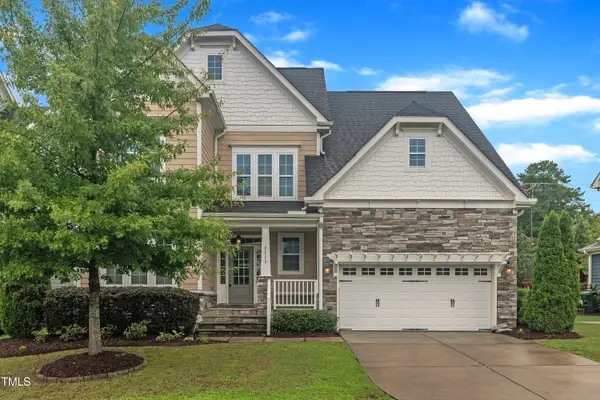 $900,000Active5 beds 4 baths3,438 sq. ft.
$900,000Active5 beds 4 baths3,438 sq. ft.7713 Stonehenge Farm Lane, Raleigh, NC 27613
MLS# 10115873Listed by: SMART CHOICE REALTY COMPANY  $485,427Pending4 beds 4 baths1,853 sq. ft.
$485,427Pending4 beds 4 baths1,853 sq. ft.723 Orchard Vista Circle, Raleigh, NC 27606
MLS# 10115845Listed by: SDH RALEIGH LLC- New
 $343,435Active3 beds 4 baths2,115 sq. ft.
$343,435Active3 beds 4 baths2,115 sq. ft.2305 Oakwood Meadows Lane, Raleigh, NC 27604
MLS# 10115828Listed by: LENNAR CAROLINAS LLC - New
 $343,435Active3 beds 4 baths2,115 sq. ft.
$343,435Active3 beds 4 baths2,115 sq. ft.2307 Oakwood Meadows Lane, Raleigh, NC 27604
MLS# 10115830Listed by: LENNAR CAROLINAS LLC - New
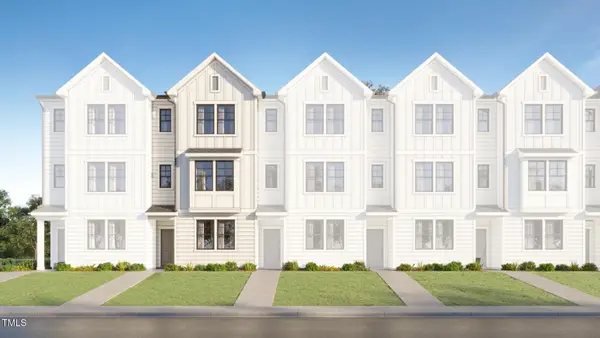 $334,435Active3 beds 4 baths2,115 sq. ft.
$334,435Active3 beds 4 baths2,115 sq. ft.2309 Oakwood Meadows Lane, Raleigh, NC 27604
MLS# 10115832Listed by: LENNAR CAROLINAS LLC - New
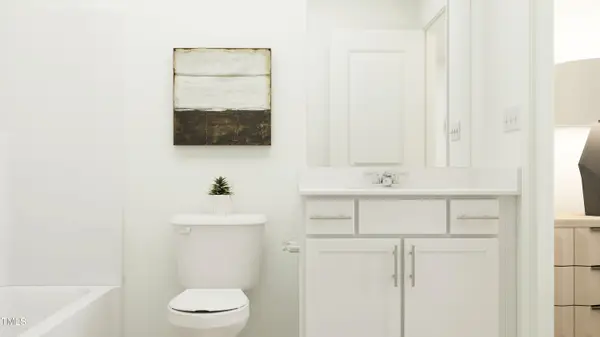 $355,935Active3 beds 4 baths2,115 sq. ft.
$355,935Active3 beds 4 baths2,115 sq. ft.2311 Oakwood Meadows Lane, Raleigh, NC 27604
MLS# 10115836Listed by: LENNAR CAROLINAS LLC
