1105 Glascock Street #101, Raleigh, NC 27610
Local realty services provided by:ERA Strother Real Estate
1105 Glascock Street #101,Raleigh, NC 27610
$585,000
- 4 Beds
- 4 Baths
- 1,870 sq. ft.
- Townhouse
- Active
Listed by: johnny chappell, charles a umstead
Office: compass -- raleigh
MLS#:10112444
Source:RD
Price summary
- Price:$585,000
- Price per sq. ft.:$312.83
- Monthly HOA dues:$275
About this home
These striking duet-style homes deliver a rare combination: designer details, modern minimalism, and outdoor space that opens up in a way most DTR homes simply can't. Delivered by a trusted local builder and brought to market by local experts, your next-level neighborhood never shies away from a chance to show off the best Oak City offers new homebuyers & investors.
Think three stories of sun-soaked sophistication, high-end finishes, and the kind of easy upkeep that gives you back your weekends. Here, your comfort was considered in every design choice. Custom-built-ins and cozy alcoves invite you to make this space your own, while ample suites spread between levels ensure everyone enjoys their own space.
Inside, oversized windows, a central chef's kitchen, and an open-concept layout make hosting or hanging a breeze. Gather around the fireplace, statement island, designated dining nook, or retreat to any of the three outdoor spaces for fresh air. Grill on the deck, play games in your fenced-in backyard, or relax under a covered patio, enjoying the flexibility and alfresco accessibility that's increasingly hard to find this close to the city's core.
Speaking of, Oakway puts Downtown Raleigh's vibrant scene at your front door, meaning you're seconds from award-winning restaurants, endless shopping, and fun for all ages. Yet back home, it feels like your own private pocket of peace. With prices starting in the mid-$500Ks, Oakway's duet-style dwellings offer a rare opportunity: live in a million-dollar neighborhood at a value that lets you invest in the lifestyle, not just the location.
When it comes to embracing the best of DTR? There's the average way, and there's the Oakway. Tour move-in-ready homes today!
Contact an agent
Home facts
- Year built:2025
- Listing ID #:10112444
- Added:199 day(s) ago
- Updated:February 10, 2026 at 04:35 PM
Rooms and interior
- Bedrooms:4
- Total bathrooms:4
- Full bathrooms:4
- Living area:1,870 sq. ft.
Heating and cooling
- Cooling:Ceiling Fan(s), Central Air, Electric, Heat Pump, Zoned
- Heating:Heat Pump
Structure and exterior
- Roof:Metal, Shingle
- Year built:2025
- Building area:1,870 sq. ft.
Schools
- High school:Wake - Enloe
- Middle school:Wake - Ligon
- Elementary school:Wake - Conn
Utilities
- Water:Public, Water Connected
- Sewer:Public Sewer, Sewer Connected
Finances and disclosures
- Price:$585,000
- Price per sq. ft.:$312.83
New listings near 1105 Glascock Street #101
- New
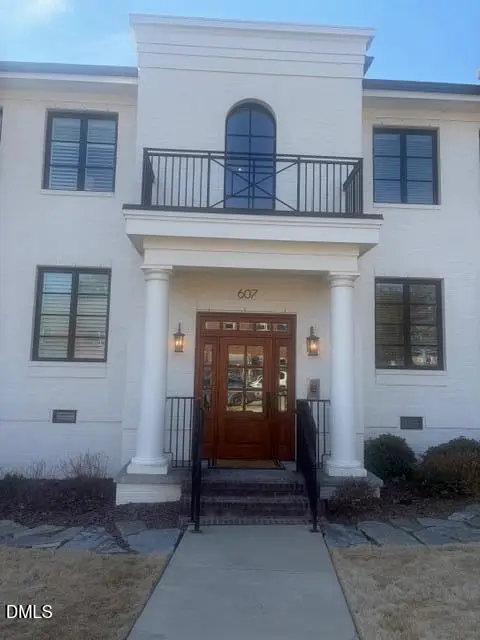 $379,900Active1 beds 1 baths643 sq. ft.
$379,900Active1 beds 1 baths643 sq. ft.607 Smedes Place #B, Raleigh, NC 27605
MLS# 10146630Listed by: NORTHSIDE REALTY INC. - New
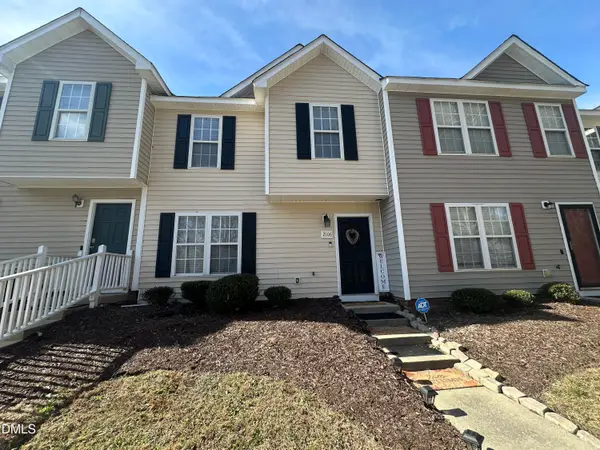 $230,000Active3 beds 3 baths1,185 sq. ft.
$230,000Active3 beds 3 baths1,185 sq. ft.2106 Walnut Bluffs Lane, Raleigh, NC 27610
MLS# 10146615Listed by: COLDWELL BANKER ADVANTAGE - New
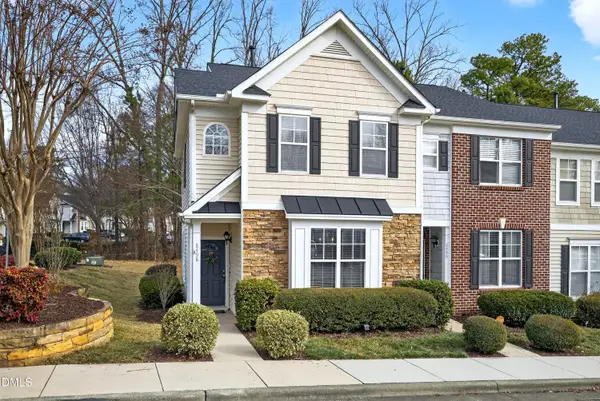 $345,000Active3 beds 3 baths1,647 sq. ft.
$345,000Active3 beds 3 baths1,647 sq. ft.8498 Central Drive, Raleigh, NC 27613
MLS# 10146617Listed by: COMPASS -- CARY - New
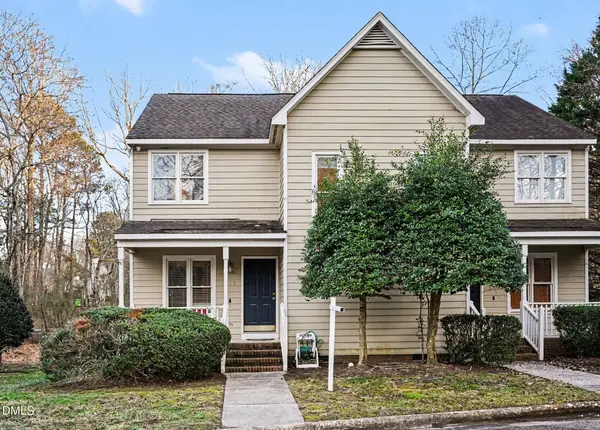 $250,000Active-- beds 3 baths1,283 sq. ft.
$250,000Active-- beds 3 baths1,283 sq. ft.1502 Oakland Hills Way, Raleigh, NC 27604
MLS# 10146627Listed by: PAULETTE SIMS REALTY LLC - New
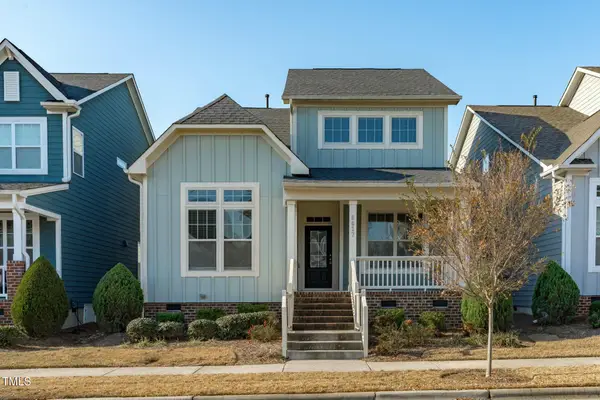 $509,000Active-- beds 3 baths2,768 sq. ft.
$509,000Active-- beds 3 baths2,768 sq. ft.6417 Truxton Lane, Raleigh, NC 27616
MLS# 10146609Listed by: CAROLINA REGENT REALTY - New
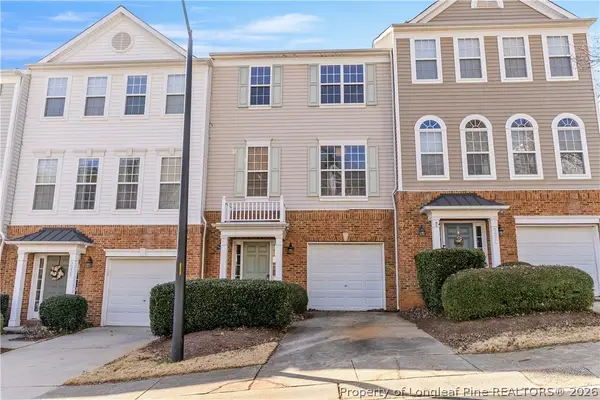 $340,000Active2 beds 4 baths1,870 sq. ft.
$340,000Active2 beds 4 baths1,870 sq. ft.7233 Galon Glen Road, Raleigh, NC 27613
MLS# 757434Listed by: LPT REALTY LLC - New
 $775,000Active4 beds 3 baths3,591 sq. ft.
$775,000Active4 beds 3 baths3,591 sq. ft.13022 Edsel Drive, Raleigh, NC 27613
MLS# 10146599Listed by: RELEVATE REAL ESTATE INC. - New
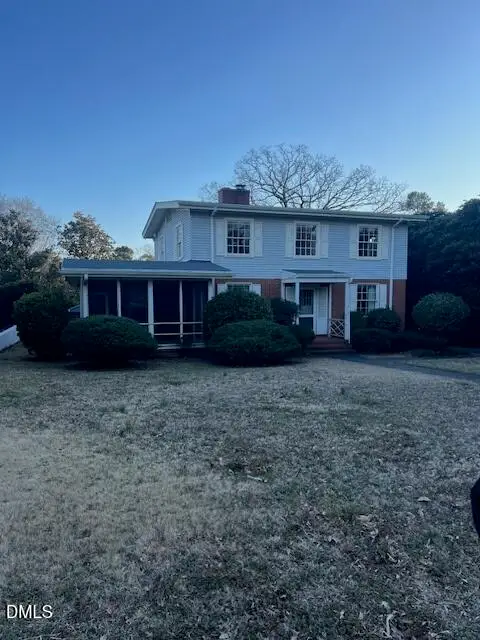 $1,395,000Active5 beds 3 baths2,734 sq. ft.
$1,395,000Active5 beds 3 baths2,734 sq. ft.1805 Craig Street, Raleigh, NC 27608
MLS# 10146589Listed by: BRYAN MOORE, BROKER - New
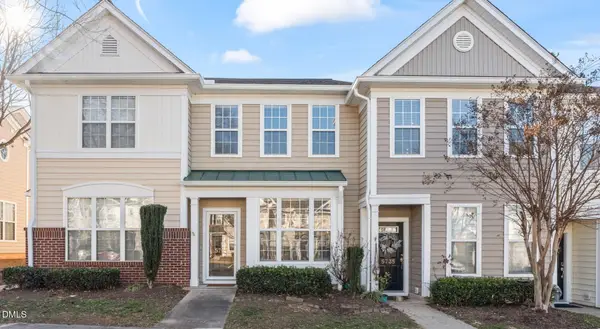 $299,000Active2 beds 3 baths1,260 sq. ft.
$299,000Active2 beds 3 baths1,260 sq. ft.5733 Corbon Crest Lane, Raleigh, NC 27612
MLS# 10146595Listed by: COSTELLO REAL ESTATE & INVESTM - New
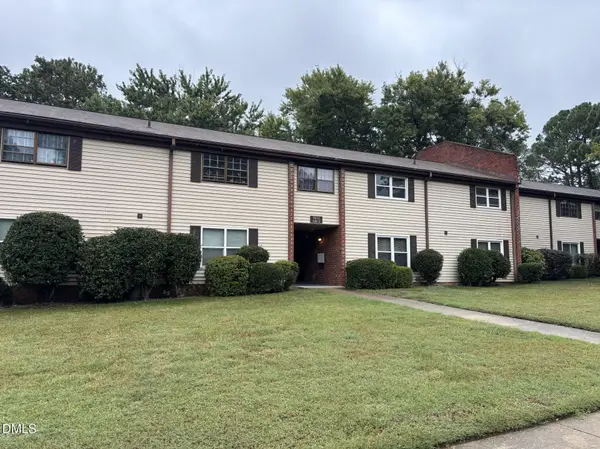 $199,700Active2 beds 2 baths940 sq. ft.
$199,700Active2 beds 2 baths940 sq. ft.5612 Falls Of Neuse Road #D, Raleigh, NC 27609
MLS# 10146577Listed by: CHOSEN REAL ESTATE GROUP

