1120 Parkridge Lane #102, Raleigh, NC 27605
Local realty services provided by:ERA Strother Real Estate
1120 Parkridge Lane #102,Raleigh, NC 27605
$720,000
- 3 Beds
- 4 Baths
- 2,220 sq. ft.
- Condominium
- Pending
Listed by: mary burr edwards
Office: long & foster real estate inc/raleigh
MLS#:10131311
Source:RD
Price summary
- Price:$720,000
- Price per sq. ft.:$324.32
- Monthly HOA dues:$547
About this home
Enjoy the park just steps away, walking to the Village District, Five Points or Downtown from this truly unique townhome style condo - a hidden gem as 1 of only 5 like it amongst the condos surrounding the park. This End Unit is surrounded by beautiful trees and filled with loads of natural light. Make it easy on yourself & park right outside your front door or in your 2 car garage with an EV charger. This stunning 3 bedroom, 3 1/2 bath condo has 2 living areas as well as a covered porch to view the park and a patio! This home has it all including ample walk in storage, 2024 HVAC and new exterior paint. Generous HOA provides a pool in your cul de sac, covers your water & trash bills, exterior maintenance, roof & landscaping. You will love it!
Contact an agent
Home facts
- Year built:2004
- Listing ID #:10131311
- Added:100 day(s) ago
- Updated:February 10, 2026 at 08:36 AM
Rooms and interior
- Bedrooms:3
- Total bathrooms:4
- Full bathrooms:3
- Half bathrooms:1
- Living area:2,220 sq. ft.
Heating and cooling
- Cooling:Ceiling Fan(s), Central Air, Zoned
- Heating:Central, Forced Air, Natural Gas, Zoned
Structure and exterior
- Roof:Shingle
- Year built:2004
- Building area:2,220 sq. ft.
Schools
- High school:Wake - Broughton
- Middle school:Wake - Oberlin
- Elementary school:Wake - Wiley
Utilities
- Water:Public, Water Connected
- Sewer:Public Sewer
Finances and disclosures
- Price:$720,000
- Price per sq. ft.:$324.32
- Tax amount:$6,034
New listings near 1120 Parkridge Lane #102
- New
 $355,000Active2 beds 2 baths940 sq. ft.
$355,000Active2 beds 2 baths940 sq. ft.2556 Noble Road, Raleigh, NC 27608
MLS# 10146082Listed by: HODGE & KITTRELL SOTHEBY'S INT - New
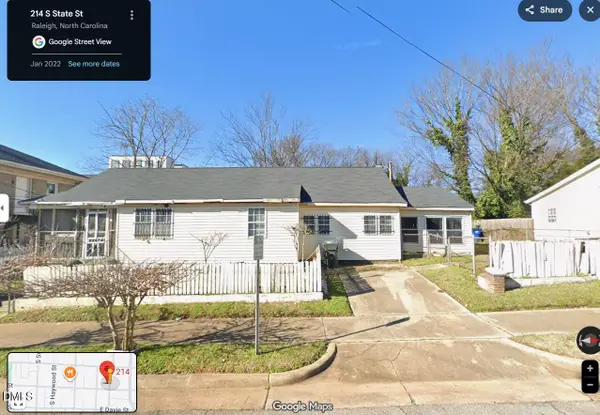 $250,000Active0.08 Acres
$250,000Active0.08 Acres216 S State Street, Raleigh, NC 27601
MLS# 10145893Listed by: KEVIN VAN ZYL - New
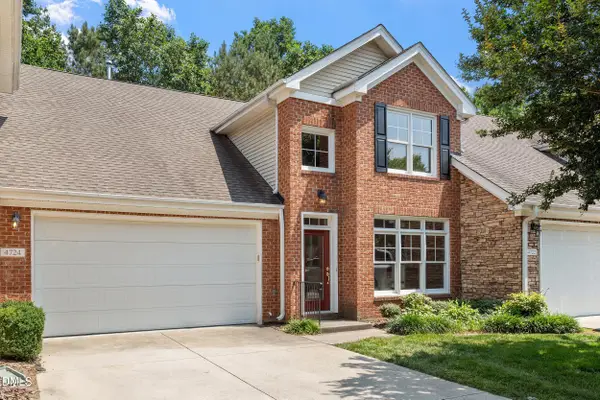 $675,000Active3 beds 4 baths3,533 sq. ft.
$675,000Active3 beds 4 baths3,533 sq. ft.4724 Ludwell Branch Court, Raleigh, NC 27612
MLS# 10145848Listed by: COMPASS -- RALEIGH - Open Sun, 2:30 to 3:30pmNew
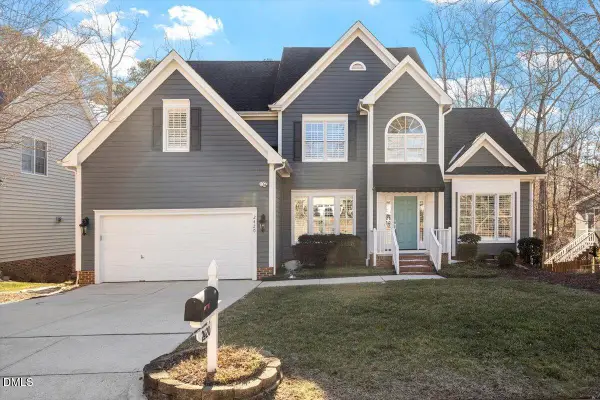 $689,000Active4 beds 3 baths2,976 sq. ft.
$689,000Active4 beds 3 baths2,976 sq. ft.2420 Clerestory Place, Raleigh, NC 27615
MLS# 10145856Listed by: KELLER WILLIAMS REALTY - Open Sat, 11am to 1pmNew
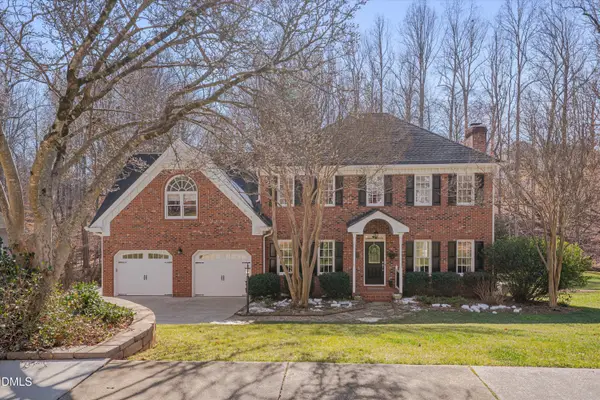 $949,000Active5 beds 4 baths3,436 sq. ft.
$949,000Active5 beds 4 baths3,436 sq. ft.4117 Worley Drive, Raleigh, NC 27613
MLS# 10145859Listed by: COMPASS -- RALEIGH - Open Sat, 1 to 3pmNew
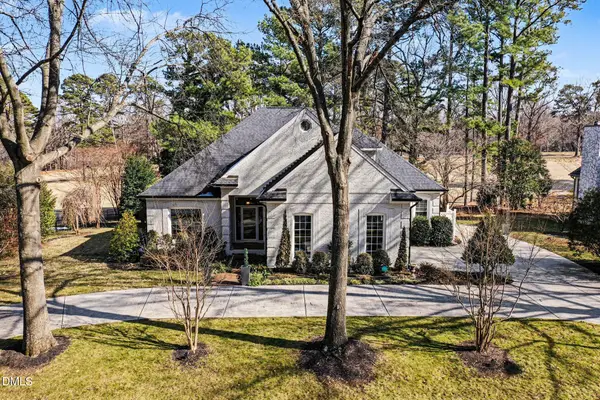 $950,000Active4 beds 3 baths3,222 sq. ft.
$950,000Active4 beds 3 baths3,222 sq. ft.8824 Wildwood Links, Raleigh, NC 27613
MLS# 10145881Listed by: NEXTHOME TRIANGLE PROPERTIES - New
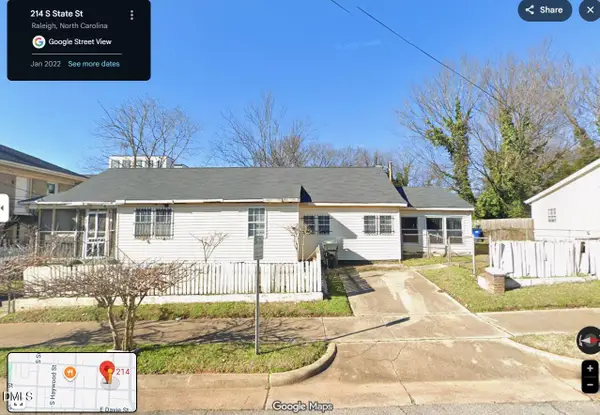 $250,000Active0.06 Acres
$250,000Active0.06 Acres214 S State Street, Raleigh, NC 27601
MLS# 10145890Listed by: KEVIN VAN ZYL - New
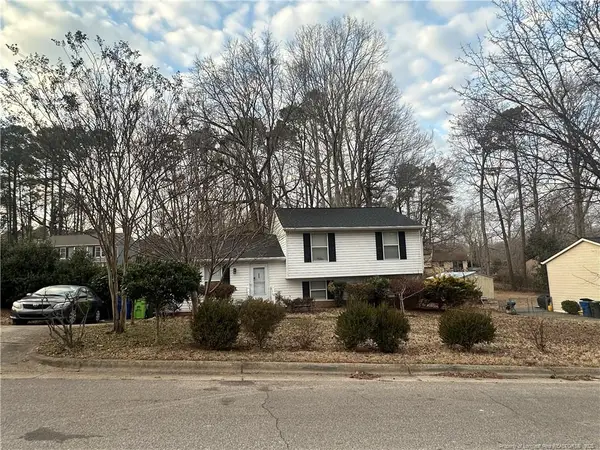 $375,000Active3 beds 3 baths1,747 sq. ft.
$375,000Active3 beds 3 baths1,747 sq. ft.7121 Shellburne Drive, Raleigh, NC 27612
MLS# LP757146Listed by: OASIS REALTY AGENCY 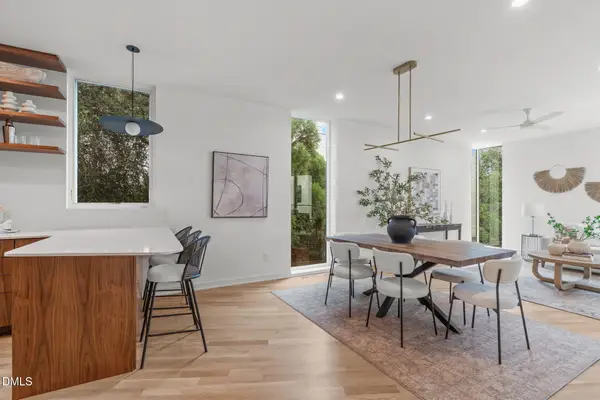 $1,365,000Pending3 beds 4 baths2,669 sq. ft.
$1,365,000Pending3 beds 4 baths2,669 sq. ft.1311 Chamblee Hill Court, Raleigh, NC 27608
MLS# 10145810Listed by: COMPASS -- RALEIGH- Coming Soon
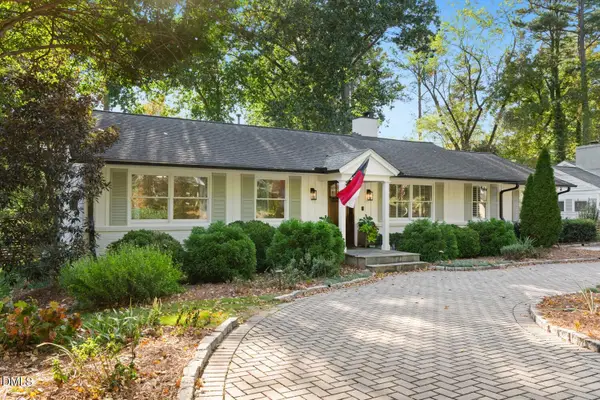 $1,350,000Coming Soon4 beds 4 baths
$1,350,000Coming Soon4 beds 4 baths212 E Drewry Lane, Raleigh, NC 27609
MLS# 10145758Listed by: ROBINSON REALTY GROUP, LLC

