1124 Hardimont Road, Raleigh, NC 27609
Local realty services provided by:ERA Strother Real Estate
Listed by: delphine camara, jair laurean gonzalez
Office: keller williams realty cary
MLS#:10133918
Source:RD
Price summary
- Price:$835,000
- Price per sq. ft.:$293.39
About this home
Step into a fully renovated mid-century modern home in one of Raleigh's most desirable neighborhoods. Located in Eastgate and just minutes from North Hills, this property delivers style, comfort, and convenience all in one.
The home is filled with natural light and features an open layout with five spacious bedrooms and four beautifully updated bathrooms. The brand new kitchen shines with quartz countertops, soft close cabinetry, and top tier appliances. The spa inspired primary suite offers a luxury shower panel, soothing jets, and a heated bidet.
Upgrades throughout include durable LVP flooring, refreshed lighting, updated plumbing and electrical, newer HVAC, and a roof that is less than five years old. Buyers can move in with confidence.
The backyard is a true standout with a large upper deck, lower patio, concrete pad perfect for pickleball or outdoor activities, and a spacious shed. The landscaping is both attractive and pet-friendly.
The lower level has its own private entrance and is ideal for Airbnb or short-term rental income. With a simple hall door addition, the space can function as a fully separate second unit.
You are walking distance from Eastgate Park's Community Garden and only moments from the restaurants, shops, and events at North Hills.
This home offers modern updates, rental potential, and an unbeatable location. Do not miss your chance to make it yours.
Contact an agent
Home facts
- Year built:1968
- Listing ID #:10133918
- Added:49 day(s) ago
- Updated:January 08, 2026 at 12:53 AM
Rooms and interior
- Bedrooms:5
- Total bathrooms:4
- Full bathrooms:3
- Half bathrooms:1
- Living area:2,846 sq. ft.
Heating and cooling
- Cooling:Ceiling Fan(s), Central Air
- Heating:Heat Pump
Structure and exterior
- Roof:Asphalt, Shingle
- Year built:1968
- Building area:2,846 sq. ft.
- Lot area:0.38 Acres
Schools
- High school:Wake - Sanderson
- Middle school:Wake - Carroll
- Elementary school:Wake - Douglas
Utilities
- Water:Public
- Sewer:Public Sewer
Finances and disclosures
- Price:$835,000
- Price per sq. ft.:$293.39
- Tax amount:$3,376
New listings near 1124 Hardimont Road
- New
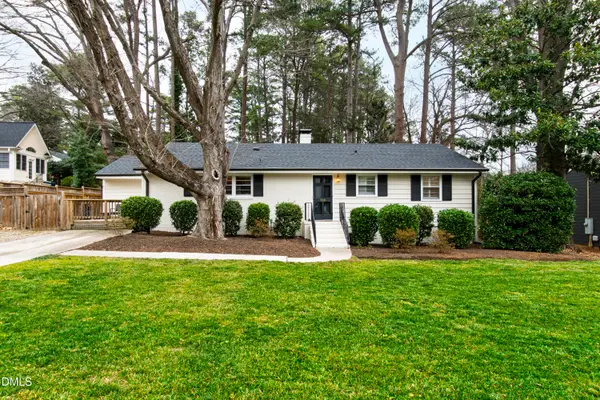 $765,000Active3 beds 2 baths1,610 sq. ft.
$765,000Active3 beds 2 baths1,610 sq. ft.908 Brookwood Drive, Raleigh, NC 27607
MLS# 10139841Listed by: HODGE & KITTRELL SOTHEBY'S INT - New
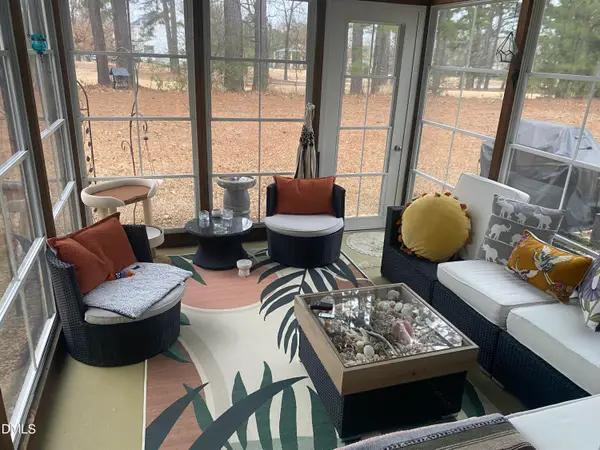 $302,000Active3 beds 3 baths1,277 sq. ft.
$302,000Active3 beds 3 baths1,277 sq. ft.2136 Persimmon Ridge Drive, Raleigh, NC 27604
MLS# 10139851Listed by: EXP REALTY LLC - Coming Soon
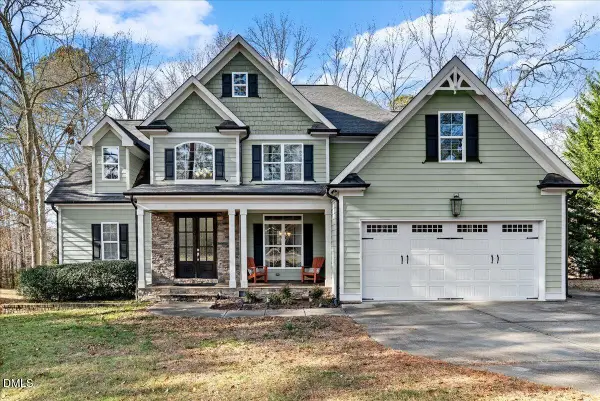 $819,900Coming Soon4 beds 4 baths
$819,900Coming Soon4 beds 4 baths4821 Sweet Chestnut Lane, Raleigh, NC 27610
MLS# 10139858Listed by: VIVID PROPERTY GROUP - New
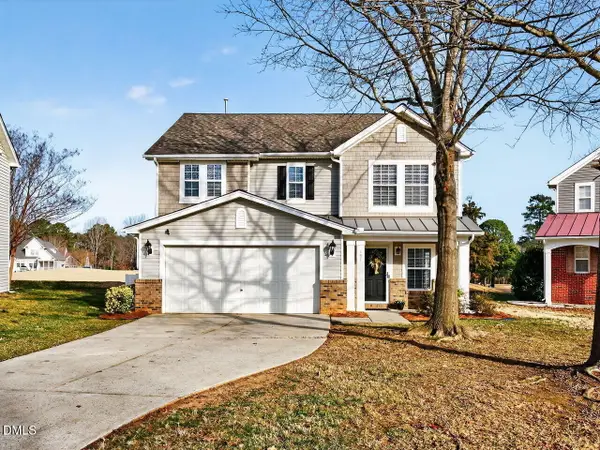 $385,000Active3 beds 3 baths2,188 sq. ft.
$385,000Active3 beds 3 baths2,188 sq. ft.191 Solheim Lane, Raleigh, NC 27603
MLS# 10139867Listed by: AW REALTY GROUP - New
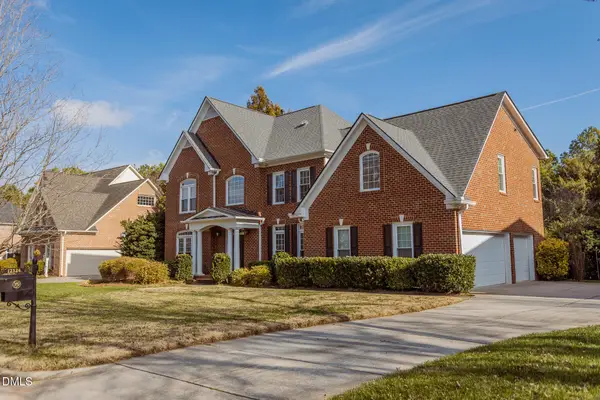 $855,000Active5 beds 5 baths4,035 sq. ft.
$855,000Active5 beds 5 baths4,035 sq. ft.12324 Canolder Street, Raleigh, NC 27614
MLS# 10139804Listed by: JANET G. HALL REALTY LLC - New
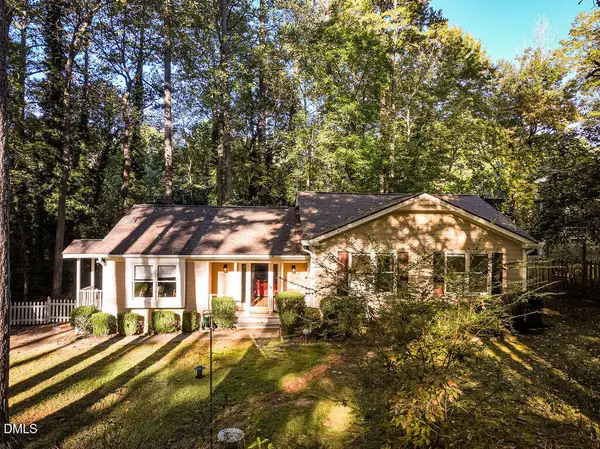 $475,000Active3 beds 2 baths1,534 sq. ft.
$475,000Active3 beds 2 baths1,534 sq. ft.5613 Oldtowne Road, Raleigh, NC 27612
MLS# 10139811Listed by: LPT REALTY, LLC - New
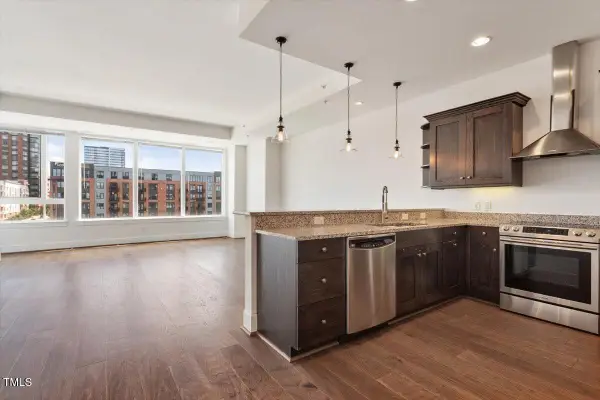 $345,000Active1 beds 1 baths959 sq. ft.
$345,000Active1 beds 1 baths959 sq. ft.400 W North Street #732, Raleigh, NC 27603
MLS# 10139782Listed by: DOGWOOD PROPERTIES - New
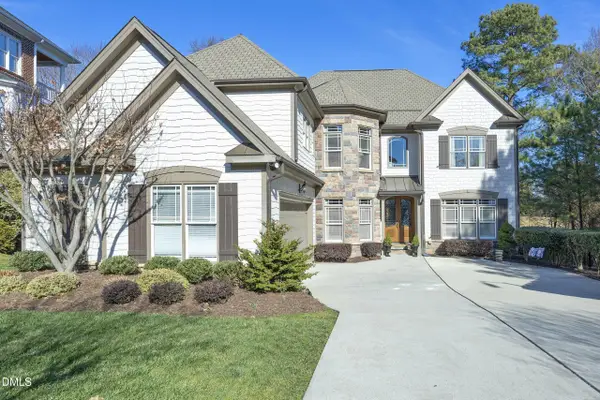 $989,900Active5 beds 6 baths4,852 sq. ft.
$989,900Active5 beds 6 baths4,852 sq. ft.2705 Peachleaf Street, Raleigh, NC 27614
MLS# 10139794Listed by: COLDWELL BANKER HPW - New
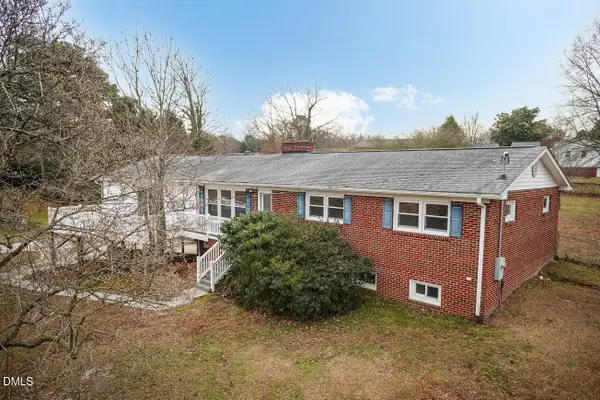 $425,000Active3 beds 2 baths2,713 sq. ft.
$425,000Active3 beds 2 baths2,713 sq. ft.4000 Donna Road, Raleigh, NC 27604
MLS# 10139726Listed by: EXP REALTY, LLC - C - New
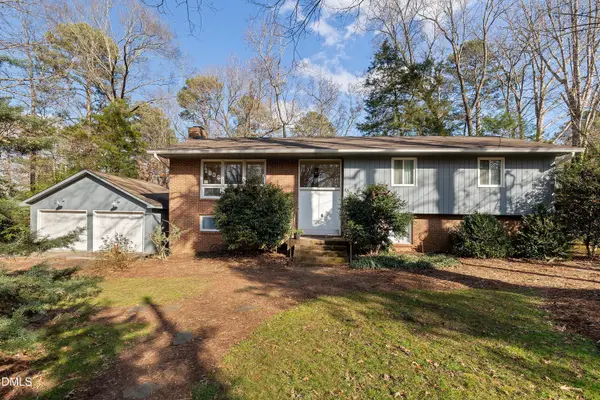 $565,000Active4 beds 3 baths2,836 sq. ft.
$565,000Active4 beds 3 baths2,836 sq. ft.1806 Chevelle Street, Raleigh, NC 27607
MLS# 10139728Listed by: AIMEE ANDERSON & ASSOCIATES
