114 Clarendon Crescent, Raleigh, NC 27610
Local realty services provided by:ERA Parrish Realty Legacy Group
114 Clarendon Crescent,Raleigh, NC 27610
$460,000
- 3 Beds
- 2 Baths
- 1,682 sq. ft.
- Single family
- Pending
Listed by: meredith mclaurin little
Office: hodge & kittrell sothebys inte
MLS#:10112826
Source:RD
Price summary
- Price:$460,000
- Price per sq. ft.:$273.48
About this home
This expansive 0.7-acre lot in one of Raleigh's best-kept secrets offers a rare opportunity to bring your vision to life. The 1,600+ square foot ranch boasts solid bones, gorgeous original hardwood floors, and a newer roof—making it the perfect canvas for renovation or redevelopment.
Whether you're dreaming of a full transformation or starting fresh, this property offers endless possibilities on a prime piece of land.
Tucked in the heart of Longview Gardens, you'll enjoy large lot sizes, a peaceful, established setting, and unbeatable proximity to city conveniences. Just minutes from Wegmans, Costco, Raleigh Iron Works, Gateway Plaza, and local favorites like Standard Beer & Food and Alamo Drafthouse.
With quick access to I-440, WakeMed, and Raleigh Country Club—and the City's planned transformation of New Bern Avenue into a major transit corridor—this is a strategic investment in one of Raleigh's most dynamic, fast-growing areas.
Don't miss your chance to own a piece of Raleigh's future in a neighborhood rich with history and opportunity.
Contact an agent
Home facts
- Year built:1955
- Listing ID #:10112826
- Added:207 day(s) ago
- Updated:February 23, 2026 at 10:56 PM
Rooms and interior
- Bedrooms:3
- Total bathrooms:2
- Full bathrooms:2
- Living area:1,682 sq. ft.
Heating and cooling
- Cooling:Central Air
- Heating:Central
Structure and exterior
- Roof:Shingle
- Year built:1955
- Building area:1,682 sq. ft.
- Lot area:0.7 Acres
Schools
- High school:Wake - Enloe
- Middle school:Wake - Ligon
- Elementary school:Wake - Hunter
Utilities
- Water:Public
- Sewer:Public Sewer
Finances and disclosures
- Price:$460,000
- Price per sq. ft.:$273.48
- Tax amount:$3,618
New listings near 114 Clarendon Crescent
- New
 $399,900Active3 beds 2 baths1,583 sq. ft.
$399,900Active3 beds 2 baths1,583 sq. ft.2814 Friar Tuck Road, Raleigh, NC 27610
MLS# 10148262Listed by: EXP REALTY LLC - New
 $485,000Active3 beds 3 baths1,693 sq. ft.
$485,000Active3 beds 3 baths1,693 sq. ft.8600 Colville Court, Raleigh, NC 27617
MLS# 10148240Listed by: SELECT PREMIUM PROPERTIES INC. - New
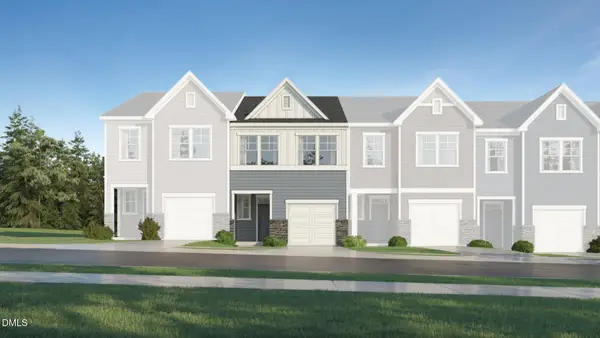 $299,990Active3 beds 3 baths1,581 sq. ft.
$299,990Active3 beds 3 baths1,581 sq. ft.2508 Small Branch Trail, Raleigh, NC 27610
MLS# 10148193Listed by: LENNAR CAROLINAS LLC - New
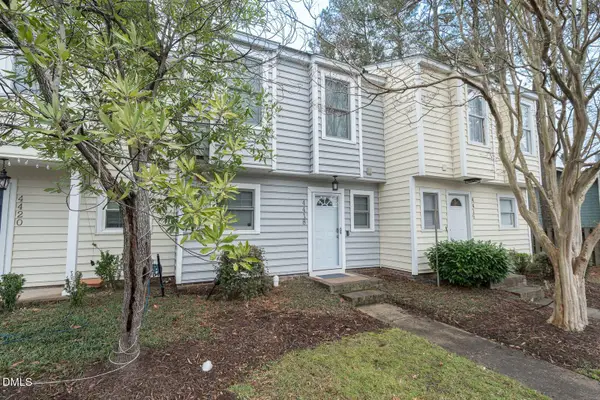 $225,000Active2 beds 3 baths1,246 sq. ft.
$225,000Active2 beds 3 baths1,246 sq. ft.4418 Roller Court, Raleigh, NC 27604
MLS# 10148194Listed by: NC LIVING REALTY, LLC - Coming Soon
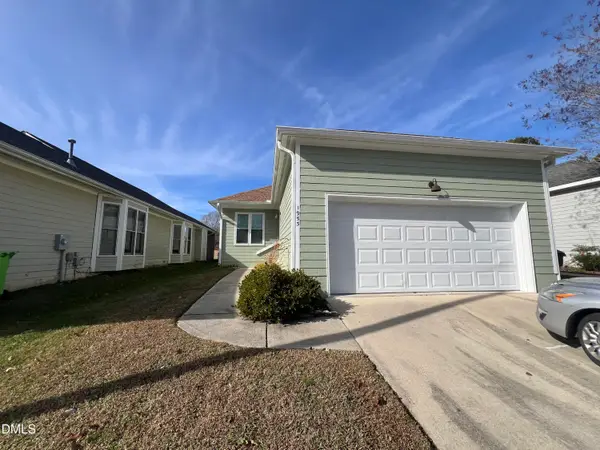 $294,900Coming Soon2 beds 2 baths
$294,900Coming Soon2 beds 2 baths1953 Castle Pines Drive, Raleigh, NC 27604
MLS# 10148213Listed by: INTEGRA REALTY - New
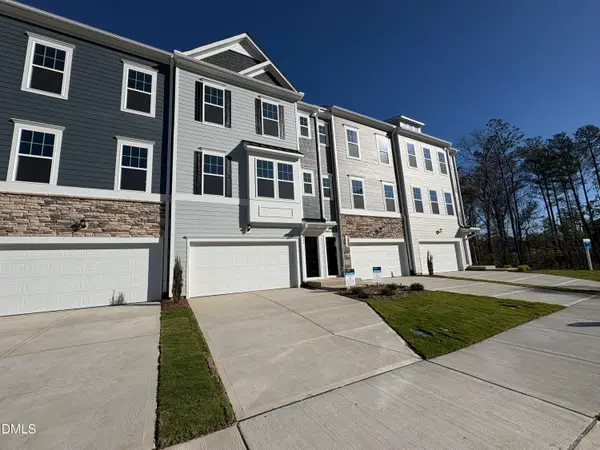 $477,620Active3 beds 4 baths2,380 sq. ft.
$477,620Active3 beds 4 baths2,380 sq. ft.10905 Bayflower Way, Raleigh, NC 27617
MLS# 10148221Listed by: DRB GROUP NORTH CAROLINA LLC - New
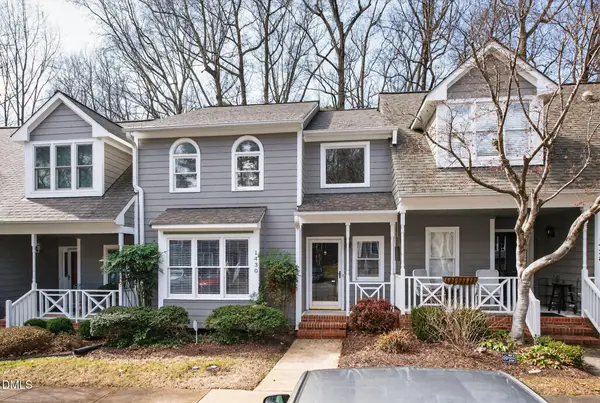 $294,900Active3 beds 3 baths1,501 sq. ft.
$294,900Active3 beds 3 baths1,501 sq. ft.1430 Mahonia, Raleigh, NC 27615
MLS# 10148161Listed by: OFFERPAD BROKERAGE LLC - New
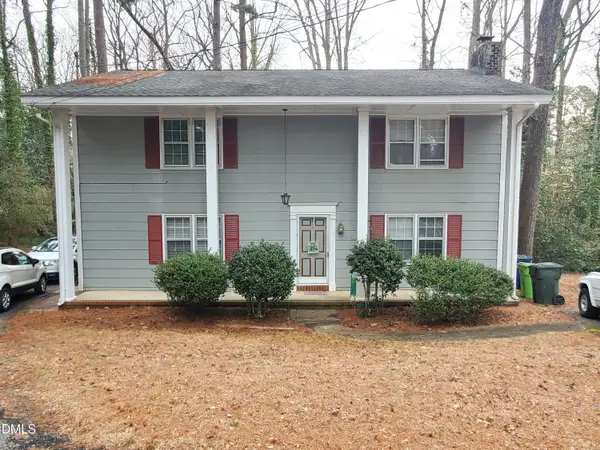 $400,000Active2 beds 4 baths2,280 sq. ft.
$400,000Active2 beds 4 baths2,280 sq. ft.3111 Merrill Court, Raleigh, NC 27604
MLS# 10148162Listed by: CHATMAN REALTY - New
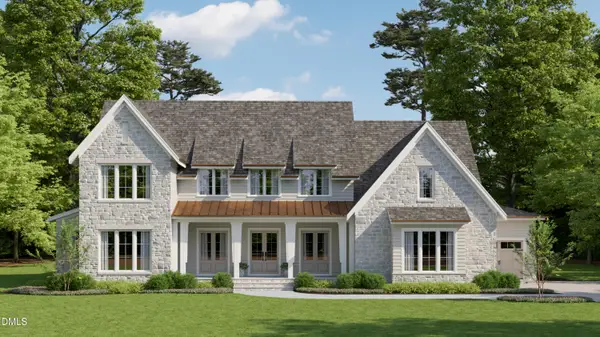 $3,990,000Active5 beds 7 baths5,959 sq. ft.
$3,990,000Active5 beds 7 baths5,959 sq. ft.4305 Pamlico Drive, Raleigh, NC 27609
MLS# 10148145Listed by: LUXE RESIDENTIAL, LLC - New
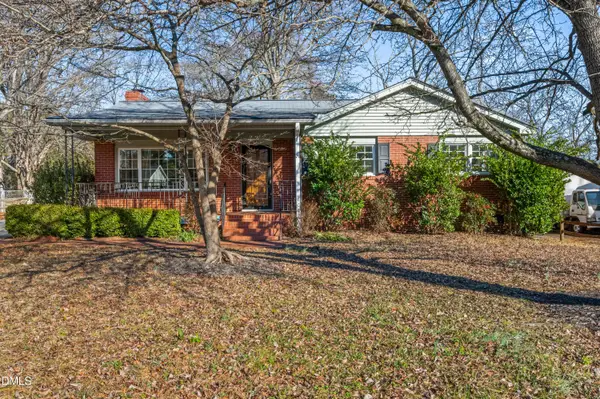 $350,000Active3 beds 2 baths1,609 sq. ft.
$350,000Active3 beds 2 baths1,609 sq. ft.823 Weston Street, Raleigh, NC 27610
MLS# 10148126Listed by: CITYGATE REAL ESTATE SERVICES,

