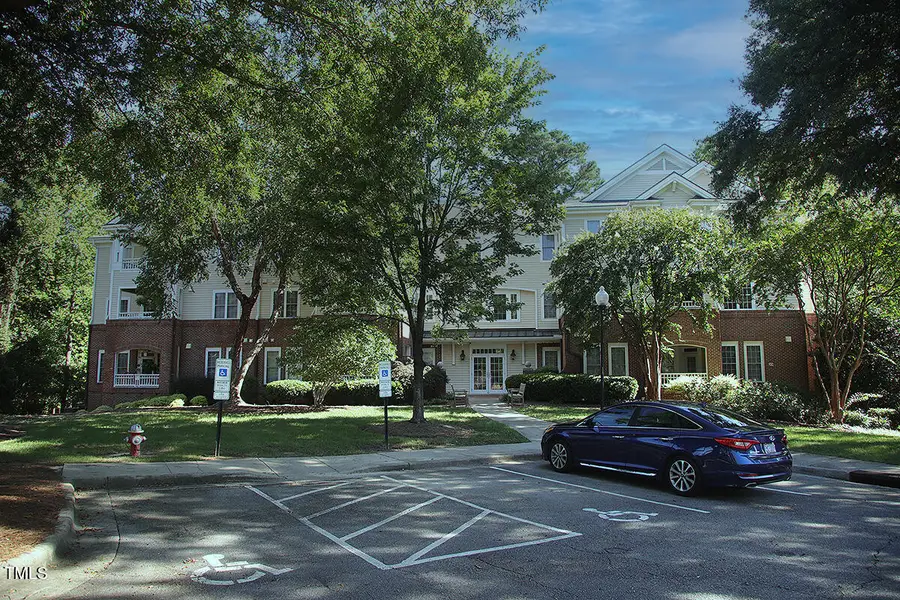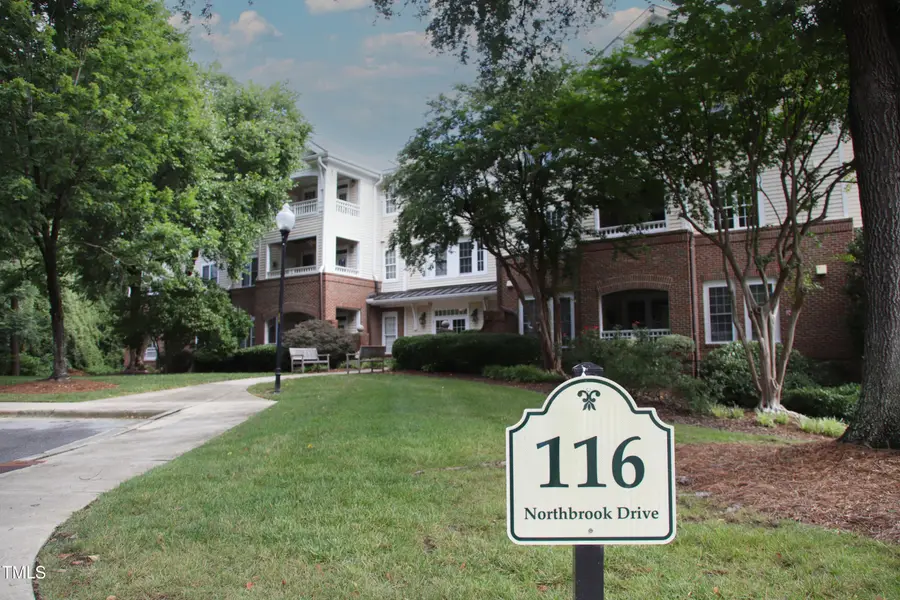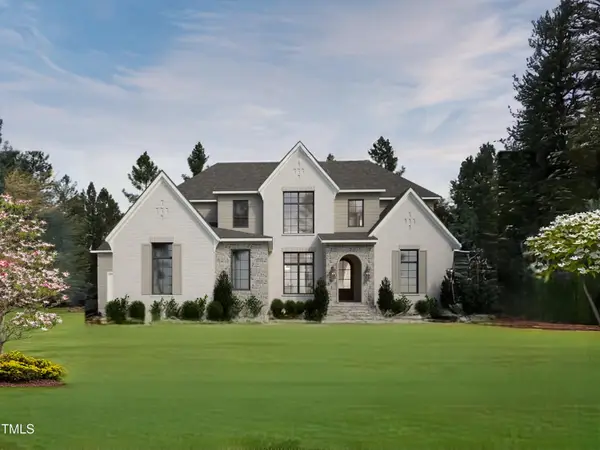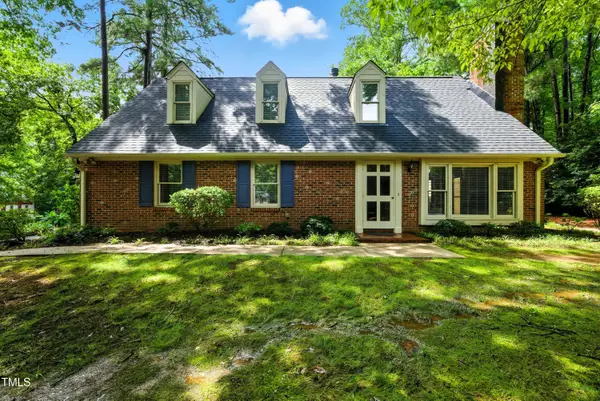116 Northbrook Drive #105, Raleigh, NC 27609
Local realty services provided by:ERA Live Moore



116 Northbrook Drive #105,Raleigh, NC 27609
$479,000
- 3 Beds
- 2 Baths
- 1,366 sq. ft.
- Condominium
- Pending
Listed by:melissa simpson
Office:berkshire hathaway homeservice
MLS#:10108241
Source:RD
Price summary
- Price:$479,000
- Price per sq. ft.:$350.66
- Monthly HOA dues:$504
About this home
Do you have a Buyer who wants urban living but with a peaceful residential vibe? Chandler Place Condominiums are the best kept secrets located within four(4) blocks of all that is happening in North Hills...and it's quiet! The property listed is a 3BR/2FB end unit on the first floor of a 3 level building. only 1st floor homes can have wood floors. This condo is clean as a whistle and ''move-in ready''. Heat pump and gas water heater less than a year old. Customized closet in the master BR suite. Beautifully updated bathrooms, stainless kitchen appliances, ceiling fans, remote gas log fireplace, granite and tiled backsplash in kitchen. Roll-out drawers in kitchen cabinets, under cabinet lighting. Microwave exhaust fan vents to outside.Nature lover's can enjoy the wooded view from the covered porch. Building security cameras, 1 assigned parking space & storage room in the garage (#5). Light streams into this home. Cul de sac/sidewalk community. Elevator is 15 steps from the condo door. PET FRIENDLY neighborhood. And the best news... all CPVC supply lines throughout the 66 condos have just been replaced with Aquapex! Fire and police departments, shopping and popular dining options within walking distance. Listing Agent has lived her since 1998 and can tell you all about the great things Chandler Place has to offer. Come take a look!
Contact an agent
Home facts
- Year built:1998
- Listing Id #:10108241
- Added:35 day(s) ago
- Updated:August 11, 2025 at 09:28 PM
Rooms and interior
- Bedrooms:3
- Total bathrooms:2
- Full bathrooms:2
- Living area:1,366 sq. ft.
Heating and cooling
- Cooling:Ceiling Fan(s), Central Air, Electric, Heat Pump
- Heating:Fireplace(s), Heat Pump
Structure and exterior
- Roof:Shingle
- Year built:1998
- Building area:1,366 sq. ft.
Schools
- High school:Wake - Sanderson
- Middle school:Wake - Carroll
- Elementary school:Wake - Douglas
Utilities
- Water:Public
- Sewer:Public Sewer
Finances and disclosures
- Price:$479,000
- Price per sq. ft.:$350.66
- Tax amount:$3,506
New listings near 116 Northbrook Drive #105
- New
 $560,000Active3 beds 3 baths2,111 sq. ft.
$560,000Active3 beds 3 baths2,111 sq. ft.11913 Eagle Bluff Circle, Raleigh, NC 27613
MLS# 10115778Listed by: COLDWELL BANKER HPW - New
 $1,850,000Active4 beds 8 baths4,846 sq. ft.
$1,850,000Active4 beds 8 baths4,846 sq. ft.2828 Theresa Eileen Way, Raleigh, NC 27603
MLS# 10115744Listed by: COLDWELL BANKER HPW - New
 $495,000Active2 beds 2 baths1,151 sq. ft.
$495,000Active2 beds 2 baths1,151 sq. ft.730 Washington Street #205, Raleigh, NC 27605
MLS# 10115753Listed by: KELLER WILLIAMS REALTY - New
 $2,100,000Active4 beds 6 baths4,338 sq. ft.
$2,100,000Active4 beds 6 baths4,338 sq. ft.404 Shinleaf Pond Trail, Raleigh, NC 27614
MLS# 10115757Listed by: COLDWELL BANKER HPW - Open Sat, 2 to 4pmNew
 $850,000Active4 beds 4 baths3,129 sq. ft.
$850,000Active4 beds 4 baths3,129 sq. ft.4029 Windflower Lane, Raleigh, NC 27612
MLS# 10115730Listed by: KELLER WILLIAMS ELITE REALTY - New
 $575,000Active5 beds 4 baths3,600 sq. ft.
$575,000Active5 beds 4 baths3,600 sq. ft.6609 Truxton Lane, Raleigh, NC 27616
MLS# 10115665Listed by: LAVRACK PROPERTIES, INC. - New
 $345,000Active3 beds 3 baths1,620 sq. ft.
$345,000Active3 beds 3 baths1,620 sq. ft.5539 Hamstead Crossing, Raleigh, NC 27612
MLS# 10115666Listed by: ADORN REALTY - New
 $675,000Active4 beds 3 baths2,923 sq. ft.
$675,000Active4 beds 3 baths2,923 sq. ft.2013 Eagleton Circle, Raleigh, NC 27609
MLS# 10115675Listed by: LONG & FOSTER REAL ESTATE INC/RALEIGH - New
 $335,000Active3 beds 2 baths1,221 sq. ft.
$335,000Active3 beds 2 baths1,221 sq. ft.4112 Timberbrook Drive, Raleigh, NC 27616
MLS# 10115681Listed by: LPT REALTY LLC - New
 $675,000Active4 beds 4 baths2,945 sq. ft.
$675,000Active4 beds 4 baths2,945 sq. ft.12340 Beestone Lane, Raleigh, NC 27614
MLS# 10115683Listed by: LPT REALTY LLC
