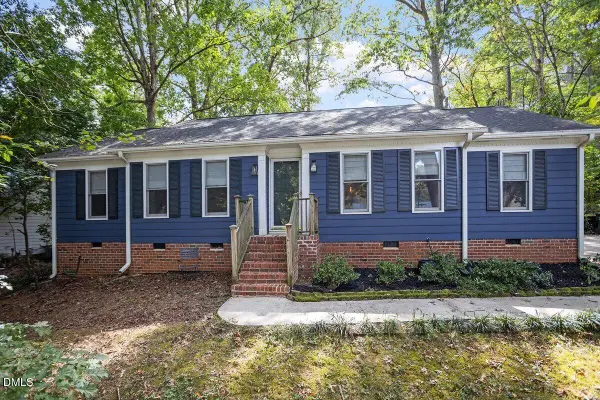1205 Glen Eden Drive, Raleigh, NC 27612
Local realty services provided by:ERA Pacesetters
1205 Glen Eden Drive,Raleigh, NC 27612
$749,900
- 3 Beds
- 3 Baths
- 2,332 sq. ft.
- Single family
- Pending
Listed by:taryn mele
Office:coldwell banker hpw
MLS#:10075047
Source:RD
Price summary
- Price:$749,900
- Price per sq. ft.:$321.57
About this home
Beautiful ITB ranch home with lots of potential to renovate or to build your dream home. Near the intersection of Ridge Road and Glen Eden Drive. Large living room with wood-burning fireplace adjacent to formal dining room. Family room off kitchen has a gas fireplace. All 3 bedrooms are spacious. Hardwoods throughout most of main floor (some original and some new).
Partially finished basement (separate entrance) was used as a home office, but now used for storage. Backyard has a patio , storage shed and treehouse. New Metal roof in 2024. 105' Frontage. Lot size: 0.45 acres. Close proximity to UNC Rex Hospital, Crabtree Valley Mall, Five Points, 440 Beltline and 70. Nearby attractions: Downtown Raleigh, NC Museum of Art, Lenovo Center and Carter-Finley Stadium. RDU Airport approximately 11.3 miles away via I-40. See also Land Listing #10075041
Contact an agent
Home facts
- Year built:1961
- Listing ID #:10075047
- Added:234 day(s) ago
- Updated:September 19, 2025 at 07:25 AM
Rooms and interior
- Bedrooms:3
- Total bathrooms:3
- Full bathrooms:2
- Half bathrooms:1
- Living area:2,332 sq. ft.
Heating and cooling
- Cooling:Ceiling Fan(s), Central Air
- Heating:Forced Air
Structure and exterior
- Roof:Metal
- Year built:1961
- Building area:2,332 sq. ft.
- Lot area:0.45 Acres
Schools
- High school:Wake - Broughton
- Middle school:Wake - Oberlin
- Elementary school:Wake - Lacy
Utilities
- Water:Public, Water Connected
- Sewer:Public Sewer, Sewer Connected
Finances and disclosures
- Price:$749,900
- Price per sq. ft.:$321.57
- Tax amount:$5,884
New listings near 1205 Glen Eden Drive
- New
 $675,000Active0.42 Acres
$675,000Active0.42 Acres2704 Manning Place, Raleigh, NC 27608
MLS# 10124538Listed by: PATRICK PROPERTIES, INC - New
 $449,900Active3 beds 2 baths1,510 sq. ft.
$449,900Active3 beds 2 baths1,510 sq. ft.4609 Kaplan Drive, Raleigh, NC 27606
MLS# 10124537Listed by: LPT REALTY, LLC - New
 $675,000Active0.64 Acres
$675,000Active0.64 Acres2712 Manning Place, Raleigh, NC 27608
MLS# 10124534Listed by: PATRICK PROPERTIES, INC - New
 $450,000Active4 beds 3 baths2,395 sq. ft.
$450,000Active4 beds 3 baths2,395 sq. ft.4800 Arbor Lodge Drive, Raleigh, NC 27616
MLS# 10124521Listed by: KELLER WILLIAMS ELITE REALTY - New
 $675,000Active0.9 Acres
$675,000Active0.9 Acres2505 Lewiswood Lane, Raleigh, NC 27608
MLS# 10124525Listed by: PATRICK PROPERTIES, INC - New
 $395,000Active3 beds 4 baths1,932 sq. ft.
$395,000Active3 beds 4 baths1,932 sq. ft.6307 Pesta Court, Raleigh, NC 27612
MLS# 10124519Listed by: ANS REALTY, LLC - New
 $234,900Active3 beds 3 baths1,460 sq. ft.
$234,900Active3 beds 3 baths1,460 sq. ft.1820 Eagle Beach Court, Raleigh, NC 27610
MLS# 10124487Listed by: OFFERPAD BROKERAGE LLC - New
 $399,900Active2 beds 3 baths2,325 sq. ft.
$399,900Active2 beds 3 baths2,325 sq. ft.6844 Gloucester Road, Raleigh, NC 27612
MLS# 10124483Listed by: BORDEAUX SMITH REALTY LLC - New
 $550,000Active3 beds 2 baths1,670 sq. ft.
$550,000Active3 beds 2 baths1,670 sq. ft.944 Athens Drive, Raleigh, NC 27606
MLS# 10124479Listed by: MOVIL REALTY - New
 $330,000Active3 beds 3 baths1,600 sq. ft.
$330,000Active3 beds 3 baths1,600 sq. ft.4973 Royal Delaide Way, Raleigh, NC 27604
MLS# 10124480Listed by: MARK SPAIN REAL ESTATE
