1208 Hunting Ridge Road, Raleigh, NC 27615
Local realty services provided by:ERA Live Moore
1208 Hunting Ridge Road,Raleigh, NC 27615
$3,599,000
- 5 Beds
- 9 Baths
- 7,506 sq. ft.
- Single family
- Pending
Listed by: steve wall
Office: raleigh custom realty, llc.
MLS#:10124916
Source:RD
Price summary
- Price:$3,599,000
- Price per sq. ft.:$479.48
About this home
Ultra-Luxury Custom Estate in Coveted North Ridge
7,505 SQ FT | 5 Bedrooms | 6 Full Bath and 3 Half-Baths
Welcome to the epitome of luxury living in the heart of prestigious North Ridge. This stunning custom-built masterpiece, completed in 2020 is a showcase of refined elegance, superior craftsmanship, and thoughtful design. Boasting 7,505 square feet of impeccably designed space, this estate offers the perfect balance of comfort, sophistication, and functionality.
Main Level - A Seamless Blend of Beauty & Function. Open Concept Layout
The home's open floor plan is enhanced by soaring coffered ceilings, rich custom millwork, and built-in cabinetry throughout. An abundance of natural light streams through oversized windows, highlighting the home's architectural artistry and creating a bright, airy atmosphere.
Dining Room with Custom Bar
Perfect for entertaining, the elegant dining room features a designer wet bar, two wine refrigerators, and backlit display cabinets, setting the stage for unforgettable gatherings.
Gourmet Chef's Kitchen & Scullery
At the heart of the home, the chef's kitchen is a showstopper with a rounded quartz island, dual sinks, instant hot water, and a full suite of Wolf and Sub-Zero appliances. A discreet walk-in scullery just off the kitchen provides additional prep space, storage, and cleanup capabilities.
Primary Suite Retreat
A sanctuary of luxury and privacy, the main-floor primary suite boasts its own private entrance and direct outdoor access, along with a built-in coffee and tea bar. Dual custom walk-in closets offer exceptional storage, while the spa-like en suite features a steam shower, freestanding soaking tub, and a hidden laundry room, creating a private, hotel-worthy retreat.
Luxury Outdoor Living-Resort-Style Backyard
Step outside to your private paradise featuring a custom in-ground pool, resort-style lounge area, and a fire pit ideal for hosting or relaxing in serenity. The porch includes motorized Phantom screens, infrared heaters, and a built-in sound system, offering year-round comfort and ambiance.
Outdoor Kitchen
The expansive outdoor kitchen is fully equipped for al fresco dining and entertaining, seamlessly blending with the home's indoor living spaces for the ultimate luxury lifestyle.
Upstairs Entertainment & Guest Quarters--Game Room & Recreation Lounge
Upstairs you'll find a generous game room with kitchen including a stove, microwave, dishwasher and full size refrigerator. A separate recreation room over the garage completes with a wet bar, mini fridge, microwave, and custom built-in twin beds perfect for guests, family fun, or movie nights. The integrated entertainment center ensures this level is as functional as it is inviting.
Exceptional Utility Spaces--Laundry & Craft Rooms
Enjoy the convenience of three laundry rooms, including a dedicated laundry/craft room featuring a built-in desk, farmhouse sink, custom cabinetry, and a fold-out ironing board ideal for hobbies, projects, or everyday needs.
Third Floor features a exercise area, flex space and hafl bath. Need Storage-there is 717 Sqft of conditioned storage on this floor.
Additional High-End Features
14 in-ceiling speaker pairs with built-in sound throughout the entire home.
Extensive detailed trim and finish carpentry throughout every level.
50' hide-a-hose central vacuum system
Smart home technology and automated systems ready for personalization
3.5 car garage with custom storage systems plus a garage perfect for a golf cart.
This North Ridge estate is more than a home it's a statement of lifestyle and a testament to craftsmanship. Every feature was hand-selected and meticulously installed to deliver a living experience that is truly second to none.
Schedule your private tour today and experience ultra-luxury living at its finest.
Contact an agent
Home facts
- Year built:2020
- Listing ID #:10124916
- Added:136 day(s) ago
- Updated:February 10, 2026 at 08:36 AM
Rooms and interior
- Bedrooms:5
- Total bathrooms:9
- Full bathrooms:6
- Half bathrooms:3
- Living area:7,506 sq. ft.
Heating and cooling
- Cooling:Central Air, Electric
- Heating:Forced Air, Natural Gas
Structure and exterior
- Roof:Metal, Shingle
- Year built:2020
- Building area:7,506 sq. ft.
- Lot area:0.61 Acres
Schools
- High school:Wake - Millbrook
- Middle school:Wake - West Millbrook
- Elementary school:Wake - North Ridge
Utilities
- Water:Public
- Sewer:Public Sewer
Finances and disclosures
- Price:$3,599,000
- Price per sq. ft.:$479.48
- Tax amount:$29,996
New listings near 1208 Hunting Ridge Road
- New
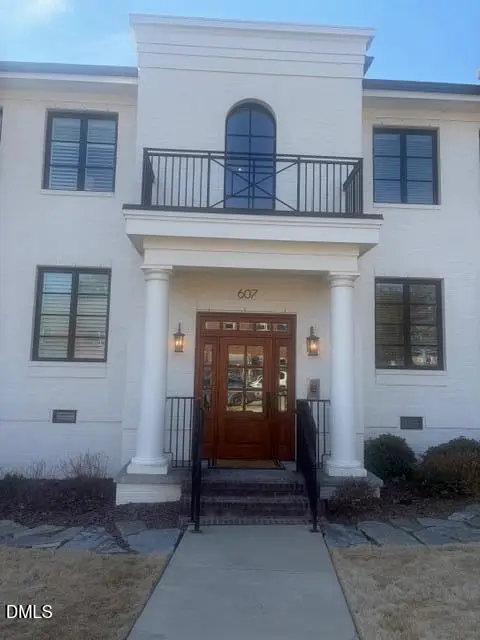 $379,900Active1 beds 1 baths643 sq. ft.
$379,900Active1 beds 1 baths643 sq. ft.607 Smedes Place #B, Raleigh, NC 27605
MLS# 10146630Listed by: NORTHSIDE REALTY INC. - New
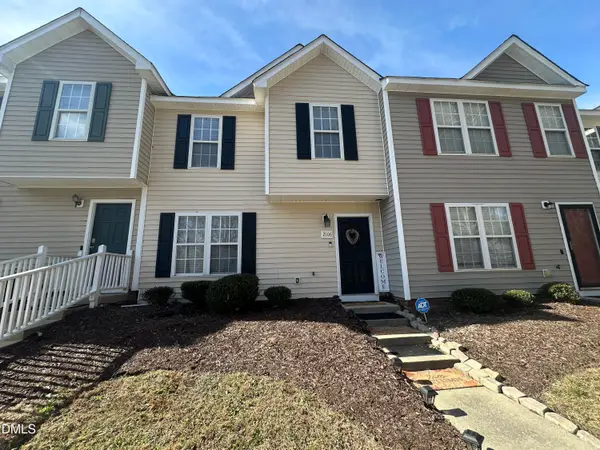 $230,000Active3 beds 3 baths1,185 sq. ft.
$230,000Active3 beds 3 baths1,185 sq. ft.2106 Walnut Bluffs Lane, Raleigh, NC 27610
MLS# 10146615Listed by: COLDWELL BANKER ADVANTAGE - New
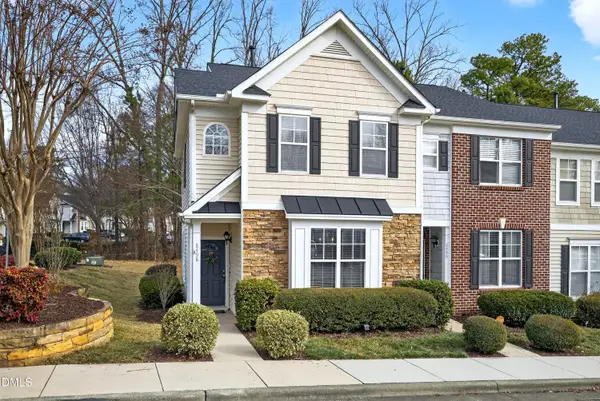 $345,000Active3 beds 3 baths1,647 sq. ft.
$345,000Active3 beds 3 baths1,647 sq. ft.8498 Central Drive, Raleigh, NC 27613
MLS# 10146617Listed by: COMPASS -- CARY - New
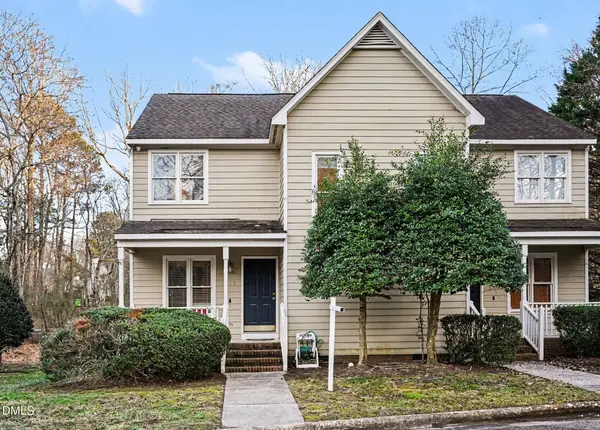 $250,000Active-- beds 3 baths1,283 sq. ft.
$250,000Active-- beds 3 baths1,283 sq. ft.1502 Oakland Hills Way, Raleigh, NC 27604
MLS# 10146627Listed by: PAULETTE SIMS REALTY LLC - New
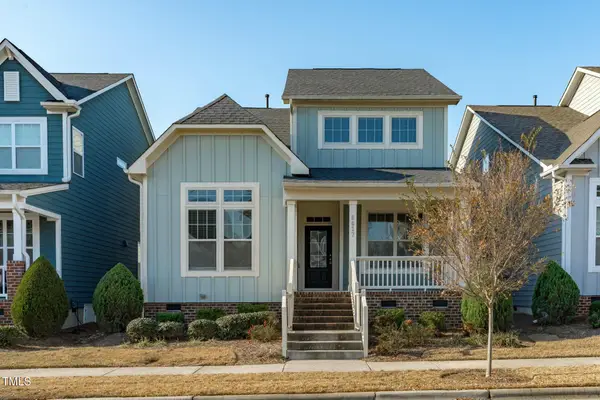 $509,000Active-- beds 3 baths2,768 sq. ft.
$509,000Active-- beds 3 baths2,768 sq. ft.6417 Truxton Lane, Raleigh, NC 27616
MLS# 10146609Listed by: CAROLINA REGENT REALTY - New
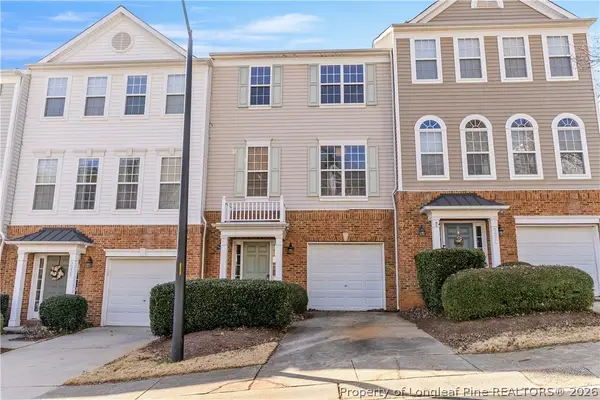 $340,000Active2 beds 4 baths1,870 sq. ft.
$340,000Active2 beds 4 baths1,870 sq. ft.7233 Galon Glen Road, Raleigh, NC 27613
MLS# 757434Listed by: LPT REALTY LLC - New
 $775,000Active4 beds 3 baths3,591 sq. ft.
$775,000Active4 beds 3 baths3,591 sq. ft.13022 Edsel Drive, Raleigh, NC 27613
MLS# 10146599Listed by: RELEVATE REAL ESTATE INC. - New
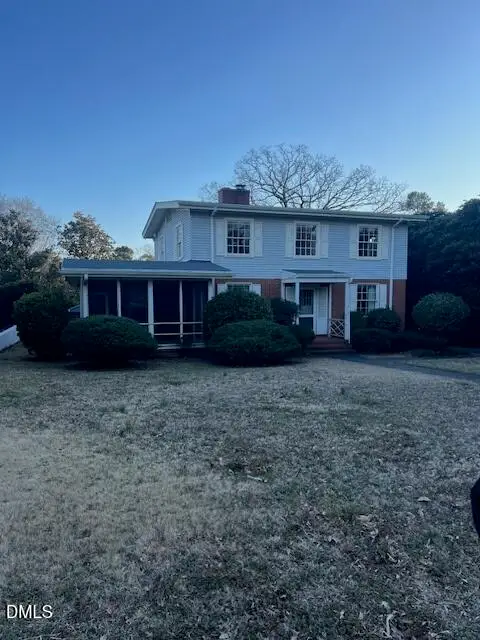 $1,395,000Active5 beds 3 baths2,734 sq. ft.
$1,395,000Active5 beds 3 baths2,734 sq. ft.1805 Craig Street, Raleigh, NC 27608
MLS# 10146589Listed by: BRYAN MOORE, BROKER - New
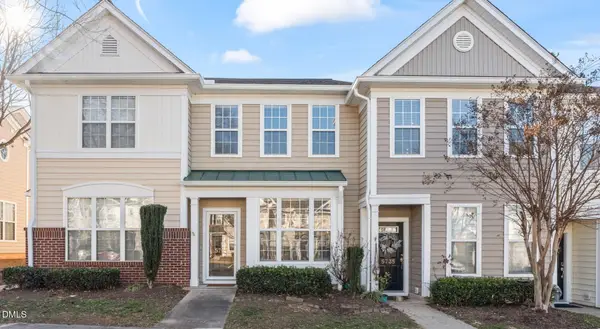 $299,000Active2 beds 3 baths1,260 sq. ft.
$299,000Active2 beds 3 baths1,260 sq. ft.5733 Corbon Crest Lane, Raleigh, NC 27612
MLS# 10146595Listed by: COSTELLO REAL ESTATE & INVESTM - New
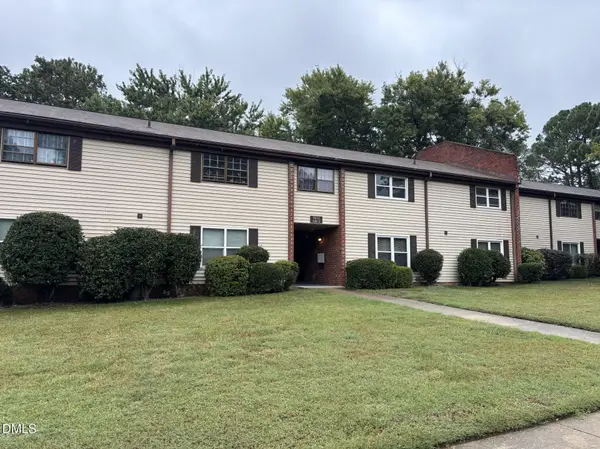 $199,700Active2 beds 2 baths940 sq. ft.
$199,700Active2 beds 2 baths940 sq. ft.5612 Falls Of Neuse Road #D, Raleigh, NC 27609
MLS# 10146577Listed by: CHOSEN REAL ESTATE GROUP

