1217 Silver Beach Way, Raleigh, NC 27606
Local realty services provided by:ERA Parrish Realty Legacy Group
1217 Silver Beach Way,Raleigh, NC 27606
$435,000
- 3 Beds
- 3 Baths
- 1,737 sq. ft.
- Townhouse
- Pending
Listed by: brenna magliulo, amy dexheimer
Office: keller williams legacy
MLS#:10129505
Source:RD
Price summary
- Price:$435,000
- Price per sq. ft.:$250.43
- Monthly HOA dues:$151
About this home
Welcome to 1217 Silver Beach Way — a beautifully maintained townhouse offering the perfect blend of modern finishes and community-resort style living. This light-filled 3-bedroom, 2½-bath home boasts engineered hardwood floors on the main level, creating a clean, elegant flow in the living and dining areas. Upstairs, you'll find brand-new carpeting, lending a cozy feel to the bedrooms and private spaces.
The kitchen is a standout, featuring granite countertops and stainless steel appliances that combine functionality with style. With ample cabinetry and countertop space, it's built for both everyday comfort and hosting friends.
A screened-in deck off the main level invites you to relax outdoors.
In addition to the comforts of the home itself, the community takes living to the next level: you'll have access to a pool, a private walking trail through trees and scenic areas, and a beach-volleyball court that gives you the resort-like amenities right in your backyard.
Contact an agent
Home facts
- Year built:2012
- Listing ID #:10129505
- Added:771 day(s) ago
- Updated:February 10, 2026 at 08:36 AM
Rooms and interior
- Bedrooms:3
- Total bathrooms:3
- Full bathrooms:2
- Half bathrooms:1
- Living area:1,737 sq. ft.
Heating and cooling
- Cooling:Central Air, Heat Pump
- Heating:Electric, Forced Air, Heat Pump, Zoned
Structure and exterior
- Roof:Shingle
- Year built:2012
- Building area:1,737 sq. ft.
- Lot area:0.04 Acres
Schools
- High school:Wake - Athens Dr
- Middle school:Wake - Dillard
- Elementary school:Wake - Dillard
Utilities
- Water:Public
- Sewer:Public Sewer
Finances and disclosures
- Price:$435,000
- Price per sq. ft.:$250.43
- Tax amount:$3,733
New listings near 1217 Silver Beach Way
- New
 $425,000Active4 beds 3 baths2,257 sq. ft.
$425,000Active4 beds 3 baths2,257 sq. ft.4225 Fowler Ridge Drive, Raleigh, NC 27616
MLS# 10146270Listed by: BERKSHIRE HATHAWAY HOMESERVICE - Open Sat, 2 to 4pmNew
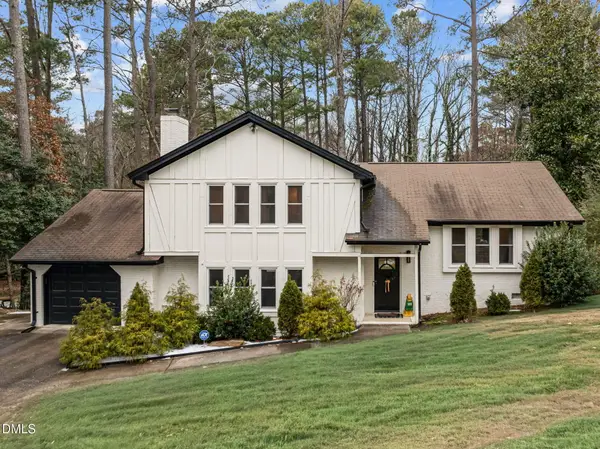 $770,000Active4 beds 3 baths2,310 sq. ft.
$770,000Active4 beds 3 baths2,310 sq. ft.7713 Haymarket Lane, Raleigh, NC 27615
MLS# 10146272Listed by: ALLEN TATE/RALEIGH-GLENWOOD - New
 $355,000Active2 beds 2 baths940 sq. ft.
$355,000Active2 beds 2 baths940 sq. ft.2556 Noble Road, Raleigh, NC 27608
MLS# 10146082Listed by: HODGE & KITTRELL SOTHEBY'S INT - New
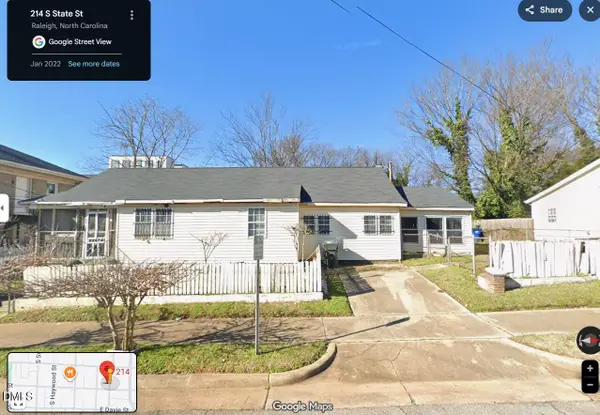 $250,000Active0.08 Acres
$250,000Active0.08 Acres216 S State Street, Raleigh, NC 27601
MLS# 10145893Listed by: KEVIN VAN ZYL - New
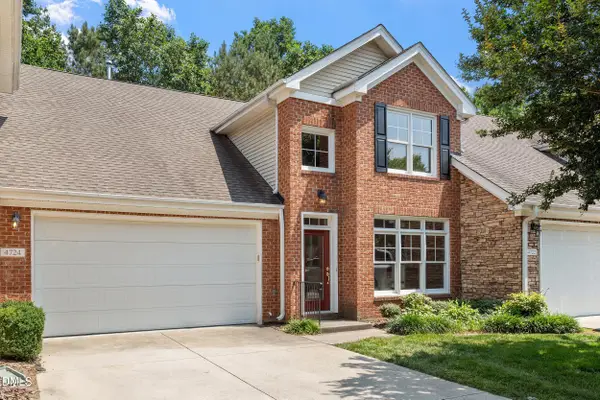 $675,000Active3 beds 4 baths3,533 sq. ft.
$675,000Active3 beds 4 baths3,533 sq. ft.4724 Ludwell Branch Court, Raleigh, NC 27612
MLS# 10145848Listed by: COMPASS -- RALEIGH - Open Sun, 2:30 to 3:30pmNew
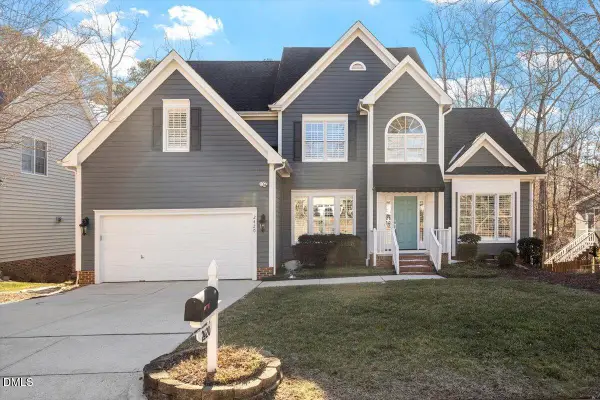 $689,000Active4 beds 3 baths2,976 sq. ft.
$689,000Active4 beds 3 baths2,976 sq. ft.2420 Clerestory Place, Raleigh, NC 27615
MLS# 10145856Listed by: KELLER WILLIAMS REALTY - Open Sat, 11am to 1pmNew
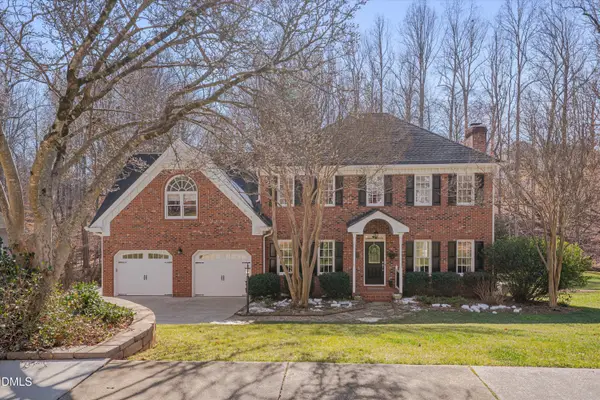 $949,000Active5 beds 4 baths3,436 sq. ft.
$949,000Active5 beds 4 baths3,436 sq. ft.4117 Worley Drive, Raleigh, NC 27613
MLS# 10145859Listed by: COMPASS -- RALEIGH - Open Sat, 1 to 3pmNew
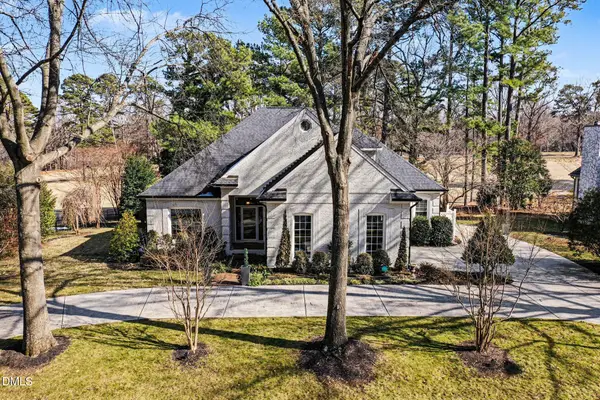 $950,000Active4 beds 3 baths3,222 sq. ft.
$950,000Active4 beds 3 baths3,222 sq. ft.8824 Wildwood Links, Raleigh, NC 27613
MLS# 10145881Listed by: NEXTHOME TRIANGLE PROPERTIES - New
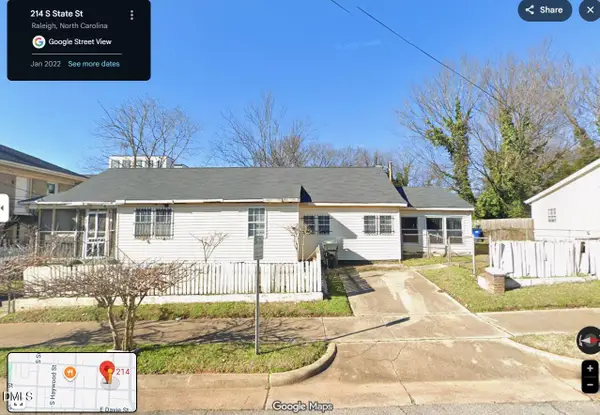 $250,000Active0.06 Acres
$250,000Active0.06 Acres214 S State Street, Raleigh, NC 27601
MLS# 10145890Listed by: KEVIN VAN ZYL - New
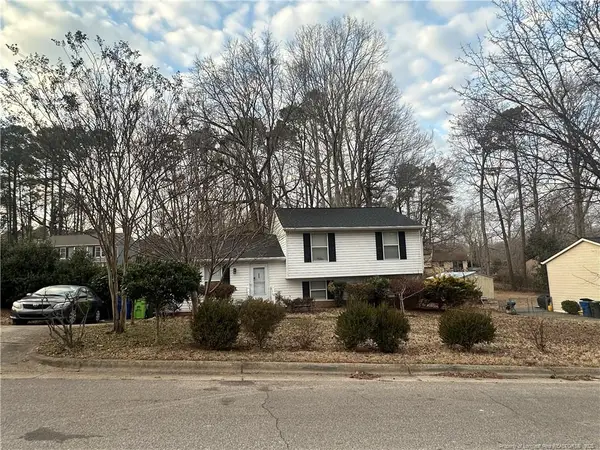 $375,000Active3 beds 3 baths1,747 sq. ft.
$375,000Active3 beds 3 baths1,747 sq. ft.7121 Shellburne Drive, Raleigh, NC 27612
MLS# LP757146Listed by: OASIS REALTY AGENCY

