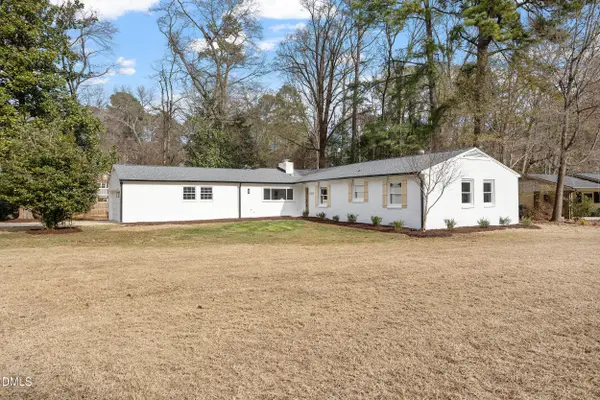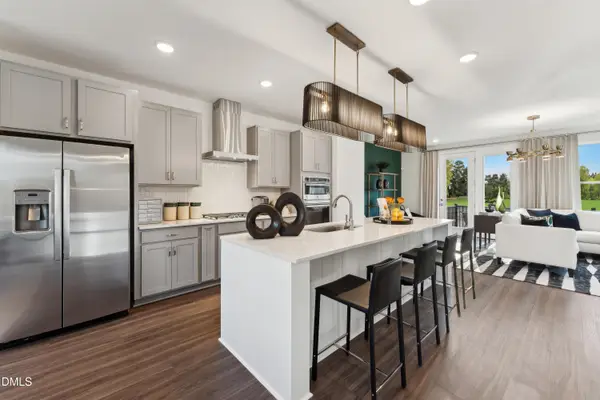1220 S Person Street #101, Raleigh, NC 27601
Local realty services provided by:ERA Live Moore
1220 S Person Street #101,Raleigh, NC 27601
$425,000
- 2 Beds
- 3 Baths
- 1,576 sq. ft.
- Condominium
- Pending
Listed by: aimee vasilik
Office: sm north carolina brokerage
MLS#:10124265
Source:RD
Price summary
- Price:$425,000
- Price per sq. ft.:$269.67
- Monthly HOA dues:$250
About this home
Welcome to Lot 10 at The Grey - an END UNIT townhome-style condo that checks all the boxes: stylish, spacious, and dangerously close to a great brunch spot.
This thoughtfully curated home features a wide-open layout where your chef-worthy kitchen flows seamlessly into a cozy living area. Perfect for hosting friends, binge-watching your latest streaming obsession, or finally trying that sourdough starter (again). The kitchen doesn't just look good—it is good, decked out with white full overlay cabinets with satin bronze hardware, Miami Oro quartz countertops, a penny round backsplash, and statement pendant lights that say, ''Yes, I have my life together.''
Upstairs, you'll find two generously sized bedrooms and a study that you can use to work or just put your rock collection in (don't worry it has glass doors to shut it off). The primary suite has two closets, because one just isn't enough for your seasonal wardrobe rotation or sneaker collection.
Need some fresh air? Step out onto your private balcony, where you can soak up the sun and contemplate your next Target run.
Located in the southern end of downtown Raleigh, The Grey offers walkable access to your favorite coffee shops, fitness studios you'll totally go to, and all the dining and entertainment spots that make living in Raleigh feel like a smart life choice. Plus, with easy access to I-40, commuting is a breeze. Even if you just drive to work to sit in another room on Zoom.
With the project wrapping up soon, now's your chance to claim your slice of stylish, low-maintenance living at The Grey.
Lot 10 won't wait! Check us out today to see why adulting looks better here.
Contact an agent
Home facts
- Year built:2025
- Listing ID #:10124265
- Added:83 day(s) ago
- Updated:December 19, 2025 at 08:31 AM
Rooms and interior
- Bedrooms:2
- Total bathrooms:3
- Full bathrooms:2
- Half bathrooms:1
- Living area:1,576 sq. ft.
Heating and cooling
- Cooling:Central Air, Electric
- Heating:Electric
Structure and exterior
- Roof:Shingle
- Year built:2025
- Building area:1,576 sq. ft.
Schools
- High school:Wake - Broughton
- Middle school:Wake - Moore Square Museum
- Elementary school:Wake - Joyner
Utilities
- Water:Public
- Sewer:Public Sewer
Finances and disclosures
- Price:$425,000
- Price per sq. ft.:$269.67
New listings near 1220 S Person Street #101
- New
 $599,900Active3 beds 3 baths2,496 sq. ft.
$599,900Active3 beds 3 baths2,496 sq. ft.3708 Swift Drive, Raleigh, NC 27606
MLS# 10137875Listed by: NORTHSIDE REALTY INC. - New
 $355,000Active3 beds 3 baths1,680 sq. ft.
$355,000Active3 beds 3 baths1,680 sq. ft.939 Ileagnes Road, Raleigh, NC 27603
MLS# 10137870Listed by: KELLER WILLIAMS REALTY CARY - New
 $460,000Active3 beds 3 baths1,671 sq. ft.
$460,000Active3 beds 3 baths1,671 sq. ft.12209 Inglehurst Drive, Raleigh, NC 27613
MLS# 10137861Listed by: OPENDOOR BROKERAGE LLC - Open Sun, 2 to 4pmNew
 $624,900Active3 beds 3 baths2,656 sq. ft.
$624,900Active3 beds 3 baths2,656 sq. ft.1401 Sandusky Lane, Raleigh, NC 27614
MLS# 10137863Listed by: CORCORAN DERONJA REAL ESTATE - New
 $465,000Active5 beds 3 baths2,669 sq. ft.
$465,000Active5 beds 3 baths2,669 sq. ft.1513 Village Glenn Drive, Raleigh, NC 27612
MLS# 10137849Listed by: ALLEN TATE/RALEIGH-GLENWOOD - New
 $525,000Active3 beds 3 baths2,426 sq. ft.
$525,000Active3 beds 3 baths2,426 sq. ft.552 Georgias Landing Parkway #53, Raleigh, NC 27603
MLS# 10137844Listed by: CLAYTON PROPERTIES GROUP INC  $4,786,180Pending4 beds 7 baths6,710 sq. ft.
$4,786,180Pending4 beds 7 baths6,710 sq. ft.4909 Foxridge Drive, Raleigh, NC 27614
MLS# 10137812Listed by: CHRISTINA VALKANOFF REALTY GROUP- Open Sun, 2 to 4pmNew
 $1,294,800Active4 beds 3 baths2,032 sq. ft.
$1,294,800Active4 beds 3 baths2,032 sq. ft.409 Alston Street, Raleigh, NC 27601
MLS# 10137817Listed by: REAL BROKER, LLC - Open Sat, 12 to 2pmNew
 $439,900Active4 beds 3 baths2,314 sq. ft.
$439,900Active4 beds 3 baths2,314 sq. ft.4920 Windmere Chase Drive, Raleigh, NC 27616
MLS# 10137777Listed by: KELLER WILLIAMS LEGACY - Open Sat, 12 to 4pmNew
 $480,000Active3 beds 4 baths2,425 sq. ft.
$480,000Active3 beds 4 baths2,425 sq. ft.10632 Pleasant Branch Drive #Lot 4, Raleigh, NC 27614
MLS# 10137763Listed by: SM NORTH CAROLINA BROKERAGE
