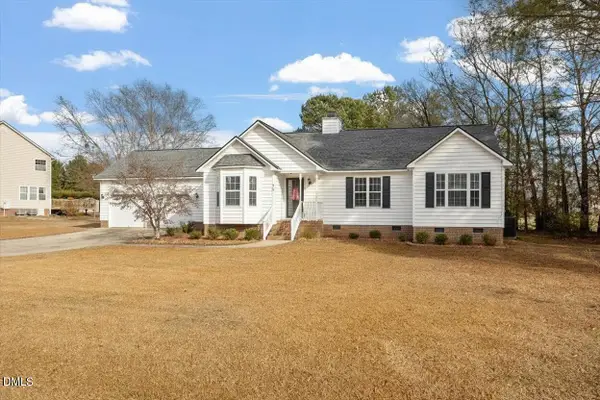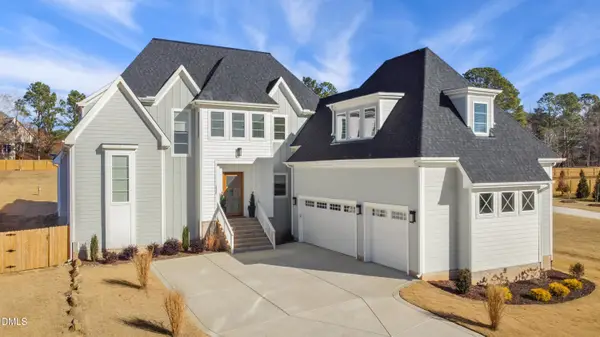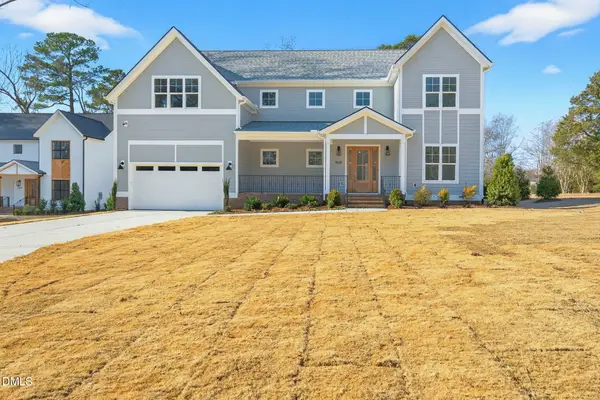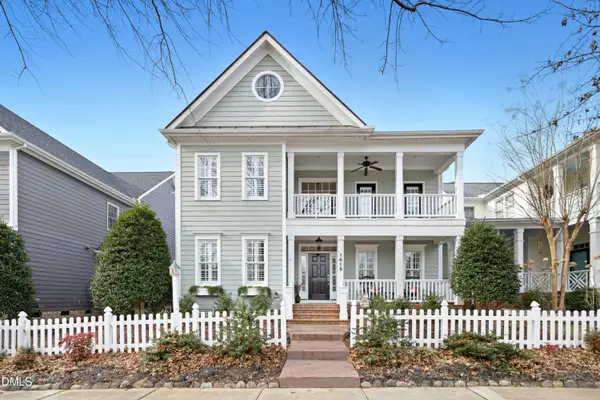1224 S Person Street #201, Raleigh, NC 27601
Local realty services provided by:ERA Strother Real Estate
1224 S Person Street #201,Raleigh, NC 27601
$510,000
- 3 Beds
- 3 Baths
- 2,425 sq. ft.
- Condominium
- Pending
Listed by: aimee vasilik
Office: sm north carolina brokerage
MLS#:10112475
Source:RD
Price summary
- Price:$510,000
- Price per sq. ft.:$210.31
- Monthly HOA dues:$250
About this home
THE COUNTDOWN IS ON — The Grey is almost sold out!
Let's just say, if homes had personality types, The Julianne, would be effortlessly charismatic. Think downtown life and over 2,400 square feet of ''this is SO me'' energy—all within steps of the best coffee, cocktails, and casually hip boutiques your friends haven't discovered yet.
The vibes start on the main floor, where natural light floods an open-concept layout designed for real life (and reel life). The kitchen? She's a knockout. Featuring a modern contrast of a white perimeter and dark gray island cabinets, this space is dressed to impress with sleek satin nickel finishes and gleaming quartz countertops. It's the kind of setup that says, ''I make a mean risotto,'' even if it's actually takeout on fancy plates.
And yes—there's a massive island that's ready for brunch spreads, homework marathons, or acting as the prettiest mail catcher in town. Smart, WiFi-enabled appliances keep things running smoother than your morning playlist, and a walk-in pantry is standing by for your snack stockpile and secret stash of chocolate.
Need a flex space? We've got you. Whether it's for remote work, at-home workouts, or your low-key side hustle, there's a private room made to fit your vibe.
But the crown jewel? Your own private covered balcony. Whether you're sipping wine under the string lights or dramatically reading a novel in the wind, this covered balcony is your personal slice of downtown serenity.
Upstairs, the primary suite brings the calm. Spacious, serene, and totally worthy of a soft jazz soundtrack, it features dual vanities (no more sink wars), a walk-in closet built for a shopping habit or two, and enough room for stretching, snoozing, or binge-watching in luxury. Two additional bedrooms give you options: guests, hobbies, or finally starting that podcast room.
Location? Prime. Minutes from major highways, local eats, and all things culture, this home is your ticket to convenience and curated cool. Oh, and did we mention the 1-car garage and smart home features that make life easier than ever?
Tour our models today! Incentives available for a limited time—because downtown living waits for no one.
Contact an agent
Home facts
- Year built:2025
- Listing ID #:10112475
- Added:150 day(s) ago
- Updated:December 27, 2025 at 02:28 PM
Rooms and interior
- Bedrooms:3
- Total bathrooms:3
- Full bathrooms:2
- Half bathrooms:1
- Living area:2,425 sq. ft.
Heating and cooling
- Cooling:Central Air
- Heating:Central
Structure and exterior
- Roof:Shingle
- Year built:2025
- Building area:2,425 sq. ft.
Schools
- High school:Wake County Schools
- Middle school:Wake County Schools
- Elementary school:Wake County Schools
Utilities
- Water:Public
- Sewer:Public Sewer
Finances and disclosures
- Price:$510,000
- Price per sq. ft.:$210.31
New listings near 1224 S Person Street #201
- New
 $525,000Active3 beds 4 baths1,889 sq. ft.
$525,000Active3 beds 4 baths1,889 sq. ft.5713 Parker Pines Court, Raleigh, NC 27609
MLS# 10138446Listed by: PINNACLE GROUP REALTY - Open Sun, 1 to 4pmNew
 $361,990Active2 beds 3 baths1,576 sq. ft.
$361,990Active2 beds 3 baths1,576 sq. ft.10559 Pleasant Branch Drive #Unit 101, Raleigh, NC 27614
MLS# 10138412Listed by: SM NORTH CAROLINA BROKERAGE - New
 $430,000Active3 beds 2 baths997 sq. ft.
$430,000Active3 beds 2 baths997 sq. ft.900 Dorothy Sanders Way, Raleigh, NC 27601
MLS# 10138417Listed by: KEATON BARROW REALTY - Open Sat, 12 to 2pmNew
 $435,000Active3 beds 3 baths1,760 sq. ft.
$435,000Active3 beds 3 baths1,760 sq. ft.313 S Meadow Road, Raleigh, NC 27603
MLS# 10138398Listed by: TRIANGLE SPECIALISTS - New
 $172,000Active2 beds 1 baths979 sq. ft.
$172,000Active2 beds 1 baths979 sq. ft.3035 Huntleigh Drive, Raleigh, NC 27604
MLS# 10138393Listed by: RALEIGH REALTY INC. - New
 $989,000Active4 beds 4 baths2,746 sq. ft.
$989,000Active4 beds 4 baths2,746 sq. ft.4914 Lakemont Drive, Raleigh, NC 27609
MLS# 10138387Listed by: BETTER HOMES & GARDENS REAL ES - Open Sun, 12 to 2pmNew
 $370,000Active3 beds 3 baths1,928 sq. ft.
$370,000Active3 beds 3 baths1,928 sq. ft.6621 Pathfinder Way, Raleigh, NC 27616
MLS# 10138390Listed by: ALLEN TATE/CARY - New
 $1,175,000Active4 beds 5 baths3,946 sq. ft.
$1,175,000Active4 beds 5 baths3,946 sq. ft.1245 Azalea Garden Circle, Raleigh, NC 27603
MLS# 10138370Listed by: REAL BROKER, LLC - Coming Soon
 $1,199,850Coming Soon4 beds 4 baths
$1,199,850Coming Soon4 beds 4 baths7829 Penny Road, Raleigh, NC 27606
MLS# 10138362Listed by: RE/MAX UNITED - Open Sun, 2 to 4pmNew
 $750,000Active3 beds 3 baths3,038 sq. ft.
$750,000Active3 beds 3 baths3,038 sq. ft.1615 Elegance Drive, Raleigh, NC 27614
MLS# 10138346Listed by: ALLEN TATE/RALEIGH-GLENWOOD
