12412 Fieldmist Drive, Raleigh, NC 27614
Local realty services provided by:ERA Strother Real Estate
12412 Fieldmist Drive,Raleigh, NC 27614
$749,900
- 4 Beds
- 4 Baths
- 3,653 sq. ft.
- Single family
- Active
Listed by:dave rowley
Office:saltworks properties, llc.
MLS#:10126762
Source:RD
Price summary
- Price:$749,900
- Price per sq. ft.:$205.28
- Monthly HOA dues:$24.67
About this home
Welcome home to this beautifully maintained residence, offered by the original owner and tucked away on a quiet, private cul-de-sac in the sought-after Wakefield Plantation Community! One of the most popular floor plans in the neighborhood, this home blends comfort, functionality, and inviting spaces that make everyday living easy and entertaining a joy. The interior is painted in a warm, neutral palette, creating a versatile backdrop for any décor.
The heart of the home is an enormous kitchen with stainless steel appliances, generous counter space, and an open flow to the adjoining living areas—perfect for gathering with family and friends. Hardwood floors span the first floor, adding warmth and timeless character. The 2nd story features BRAND NEW CARPET installed July 2025! The primary suite is a true retreat with a large bedroom, dual walk-in closets, and a spacious bathroom. All secondary bedrooms are oversized with large closets. A custom home office with built-ins provides a great workspace, and dual staircases—one from the foyer and one from the kitchen—add charm and convenience.
The upstairs rec room is flexible for play, media, or hobbies and includes a walk-in attic plus an additional pull-down attic for storage. The walk-in crawl space includes an unpermitted, finished area currently used as a home gym, offering versatile space for hobbies, storage, or a workshop. The garage features built-in shelving and a workbench for a functional workspace.
Outdoor living is a highlight, with a large screened porch featuring EZ Breeze windows and an insulated floor, plus a built-in storage shed beneath. The custom outdoor kitchen is all stainless steel, built-in, and includes a chargrill, a pig cooker/stainless smoker, two-burner gas range, and an outdoor fireplace—ideal for entertaining.
Additional features include a Generac whole-house generator recently serviced in August 2025, a new downstairs AC system installed in July 2025 with the upstairs unit serviced at the same time, an Aprilaire humidifier on the downstairs HVAC for winter comfort, and a newer architectural shingle roof installed in 2017. This home also includes an upgraded security system complete with multiple cameras and touch screen keypads as well as an underground irrigation system.
Residents enjoy all that Wakefield Plantation offers, including convenient access to major commuter routes, abundant shopping and dining options, and top-rated schools. The neighborhood also provides resort-style amenities available to join such as TPC Wakefield Plantation golf, pools, tennis courts, a clubhouse, and fitness facilities.
Lovingly cared for and thoughtfully improved by its original owner, this home offers the perfect blend of space, comfort, and exceptional indoor and outdoor living. THE SELLER IS INCLUDING A ONE-YEAR HOME WARRANTY for added peace of mind! Come see why this floor plan and community are so highly sought-after—a welcoming home ready for entertaining, relaxing, and making lasting memories.
Contact an agent
Home facts
- Year built:2000
- Listing ID #:10126762
- Added:1 day(s) ago
- Updated:October 09, 2025 at 09:19 PM
Rooms and interior
- Bedrooms:4
- Total bathrooms:4
- Full bathrooms:3
- Half bathrooms:1
- Living area:3,653 sq. ft.
Heating and cooling
- Cooling:Ceiling Fan(s), Central Air, Gas, Wall Unit(s)
- Heating:Central, Natural Gas
Structure and exterior
- Roof:Shingle
- Year built:2000
- Building area:3,653 sq. ft.
- Lot area:0.27 Acres
Schools
- High school:Wake - Wakefield
- Middle school:Wake - Wakefield
- Elementary school:Wake - Wakefield
Utilities
- Water:Public, Water Connected
- Sewer:Public Sewer, Sewer Connected
Finances and disclosures
- Price:$749,900
- Price per sq. ft.:$205.28
- Tax amount:$5,906
New listings near 12412 Fieldmist Drive
- New
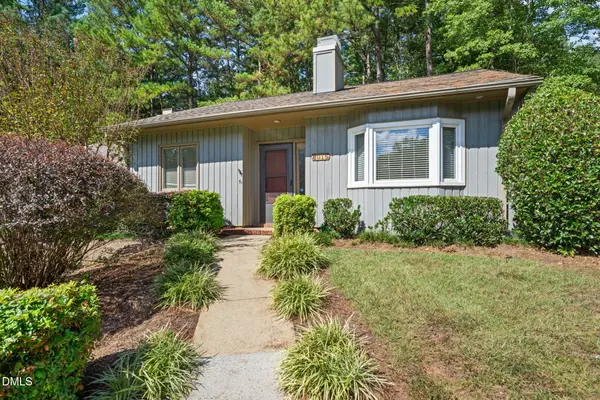 $325,000Active2 beds 2 baths1,159 sq. ft.
$325,000Active2 beds 2 baths1,159 sq. ft.8015 Brown Bark Place, Raleigh, NC 27615
MLS# 10126781Listed by: LINDA CRAFT TEAM, REALTORS - New
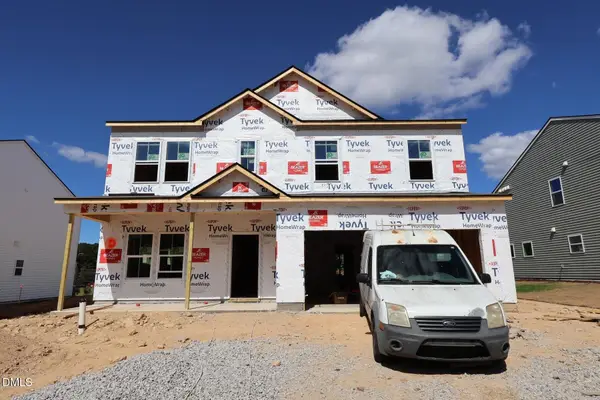 $499,900Active5 beds 3 baths2,943 sq. ft.
$499,900Active5 beds 3 baths2,943 sq. ft.1305 Dimaggio Drive #68, Raleigh, NC 27616
MLS# 10126790Listed by: BEAZER HOMES - New
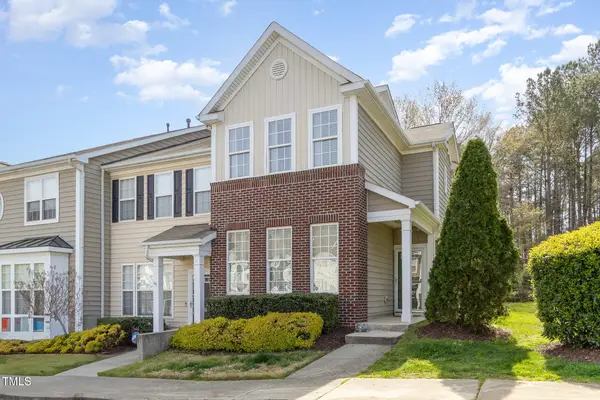 $305,000Active2 beds 3 baths1,339 sq. ft.
$305,000Active2 beds 3 baths1,339 sq. ft.7621 Satinwing Lane, Raleigh, NC 27617
MLS# 10126748Listed by: RE/MAX CAPITAL - New
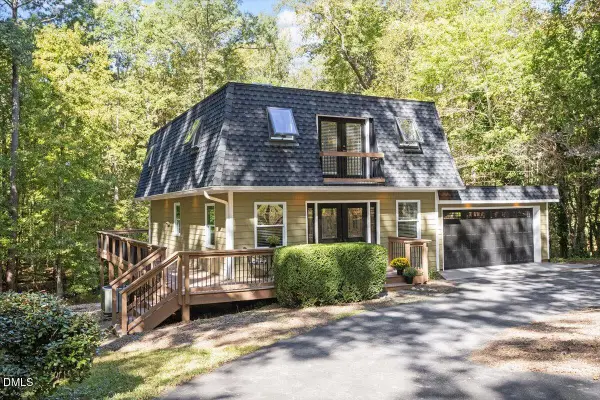 $599,900Active3 beds 3 baths2,449 sq. ft.
$599,900Active3 beds 3 baths2,449 sq. ft.5717 Allwood Drive, Raleigh, NC 27606
MLS# 10126758Listed by: LIVE RALEIGH LLC - Open Sat, 2 to 4pmNew
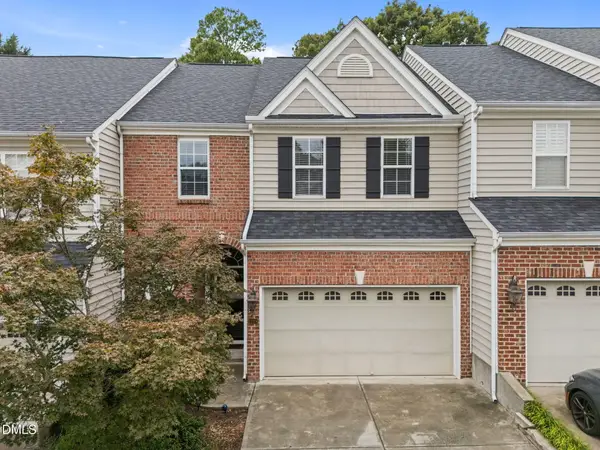 $465,000Active3 beds 3 baths1,998 sq. ft.
$465,000Active3 beds 3 baths1,998 sq. ft.13204 Ashford Park Drive, Raleigh, NC 27613
MLS# 10126759Listed by: KELLER WILLIAMS REALTY - Open Sat, 1 to 3pmNew
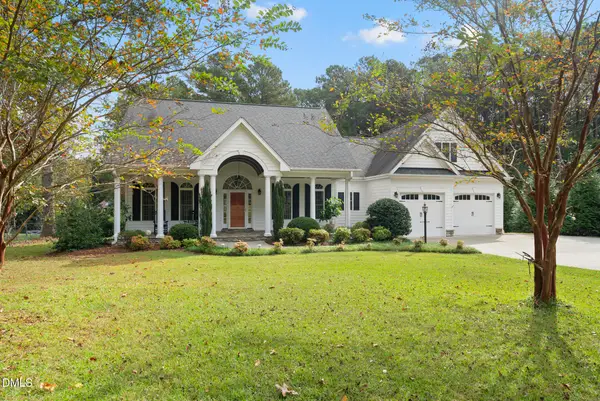 $850,000Active3 beds 3 baths2,596 sq. ft.
$850,000Active3 beds 3 baths2,596 sq. ft.2925 Campbell Road, Raleigh, NC 27606
MLS# 10126769Listed by: COLDWELL BANKER HPW - New
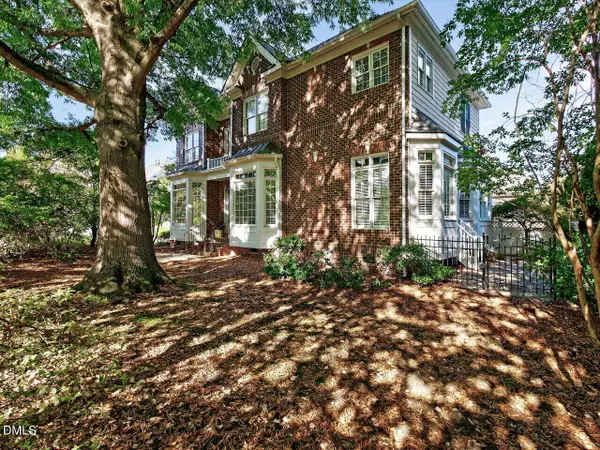 $687,500Active3 beds 3 baths2,500 sq. ft.
$687,500Active3 beds 3 baths2,500 sq. ft.3900 Bentley Bridge Road, Raleigh, NC 27612
MLS# 10126772Listed by: RE/MAX UNITED - Open Sat, 1 to 3pmNew
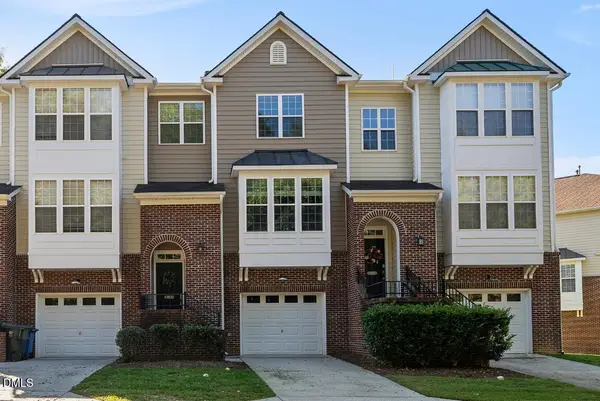 $430,000Active4 beds 4 baths2,282 sq. ft.
$430,000Active4 beds 4 baths2,282 sq. ft.5407 Crescentview Parkway, Raleigh, NC 27606
MLS# 10126725Listed by: COLDWELL BANKER HPW - New
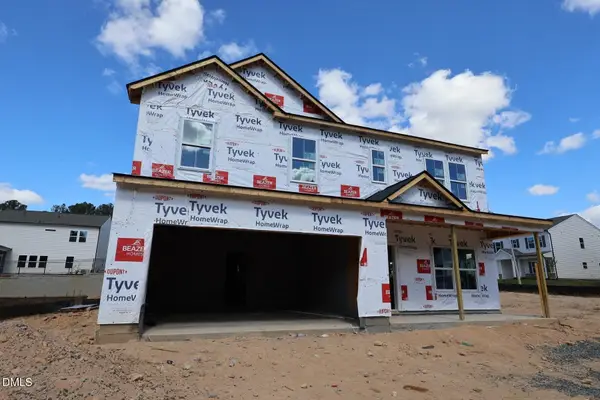 $499,900Active5 beds 3 baths2,943 sq. ft.
$499,900Active5 beds 3 baths2,943 sq. ft.1321 Dimaggio Drive #64, Raleigh, NC 27616
MLS# 10126726Listed by: BEAZER HOMES
