- ERA
- North Carolina
- Raleigh
- 126 E Drewry Lane
126 E Drewry Lane, Raleigh, NC 27609
Local realty services provided by:ERA Strother Real Estate
126 E Drewry Lane,Raleigh, NC 27609
$2,299,000
- 5 Beds
- 6 Baths
- 5,176 sq. ft.
- Single family
- Active
Upcoming open houses
- Sun, Feb 0101:00 pm - 03:00 pm
Listed by: elizabeth cranfill
Office: insight real estate
MLS#:10142674
Source:RD
Price summary
- Price:$2,299,000
- Price per sq. ft.:$444.17
About this home
Tucked into the tree-lined streets of Raleigh's Drewry Hills, this newly built residence offers a rare sense of privacy and calm, framed by mature hardwoods and peaceful views of the Raleigh Greenway. Designed by Frazier Home Design and built by respected local builder JW2, the home feels intentional in every detail—substantial, timeless, and quietly impressive.
Custom millwork, carefully selected Visual Comfort lighting, and natural light working in harmony create spaces that feel both elevated and comfortable. The main living areas flow naturally, making the home as functional as it is beautiful, with refined tile selections and finishes that feel curated rather than trendy. The kitchen is designed for real use with Wolf and Subzero appliances, supported by a fully equipped scullery that keeps prep, storage, and hosting effortless while allowing the main space to remain open and composed.
Outdoor living is just as considered. A covered double porch overlooks wooded scenery and the Greenway beyond, offering a private setting for morning coffee or evening gatherings. Phantom screens and built-in heaters extend the usability of the space for each season. A custom elevator connects every level of the home, adding everyday ease and long-term livability.
The lower level unfolds as its own destination. A generous flex space invites customization—ideal for a golf simulator, media lounge, game-day retreat, secondary living room, or creative hangout tailored to your lifestyle. A private guest suite offers comfort and separation, while additional rooms provide options for a home gym, workshop, hobby space, or garden room. Whether hosting guests or carving out personal space, this level adapts effortlessly.
Located just minutes from North Hills, this home offers a rare balance: a quiet, nature-forward setting paired with immediate access to Raleigh's best dining, shopping, and entertainment. Thoughtfully designed, beautifully built, and grounded in its surroundings, this Drewry Hills residence is a place to settle in, spread out, and truly feel at home.
Contact an agent
Home facts
- Year built:2024
- Listing ID #:10142674
- Added:476 day(s) ago
- Updated:January 27, 2026 at 05:21 PM
Rooms and interior
- Bedrooms:5
- Total bathrooms:6
- Full bathrooms:5
- Half bathrooms:1
- Living area:5,176 sq. ft.
Heating and cooling
- Cooling:Zoned
- Heating:Forced Air
Structure and exterior
- Roof:Shingle
- Year built:2024
- Building area:5,176 sq. ft.
- Lot area:0.35 Acres
Schools
- High school:Wake - Broughton
- Middle school:Wake County Schools
- Elementary school:Wake - Root
Utilities
- Water:Public
- Sewer:Public Sewer
Finances and disclosures
- Price:$2,299,000
- Price per sq. ft.:$444.17
- Tax amount:$17,319
New listings near 126 E Drewry Lane
- New
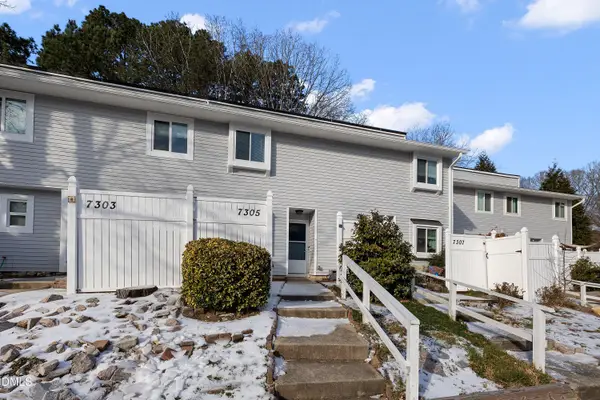 $205,000Active2 beds 2 baths1,147 sq. ft.
$205,000Active2 beds 2 baths1,147 sq. ft.7305 Sandy Creek Drive, Raleigh, NC 27615
MLS# 10143973Listed by: AIMEE ANDERSON & ASSOCIATES - New
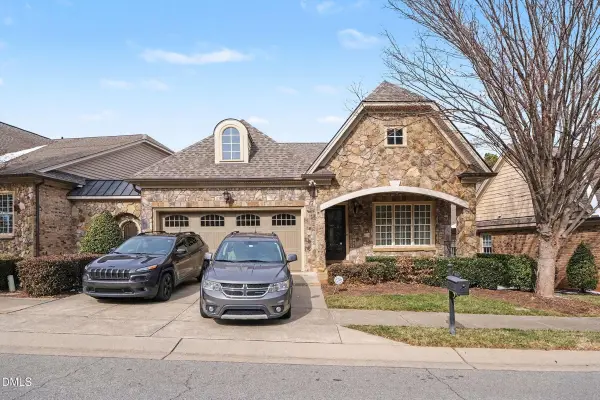 $1,375,000Active3 beds 3 baths4,190 sq. ft.
$1,375,000Active3 beds 3 baths4,190 sq. ft.4105 Gardenlake Drive, Raleigh, NC 27612
MLS# 10143974Listed by: MARK SPAIN REAL ESTATE - New
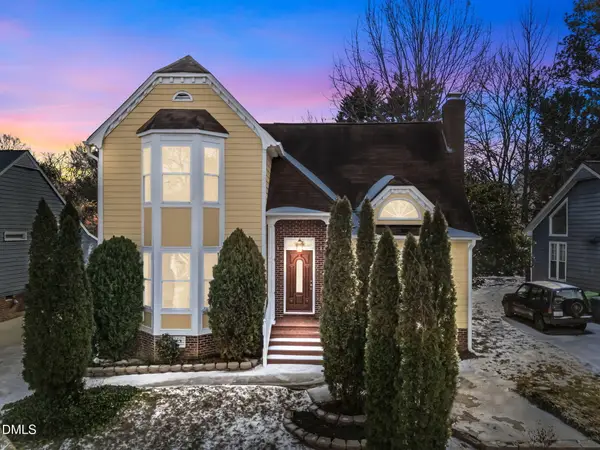 $325,000Active3 beds 3 baths1,614 sq. ft.
$325,000Active3 beds 3 baths1,614 sq. ft.2848 W Jameson Road, Raleigh, NC 27604
MLS# 10143969Listed by: KELLER WILLIAMS REALTY - Coming Soon
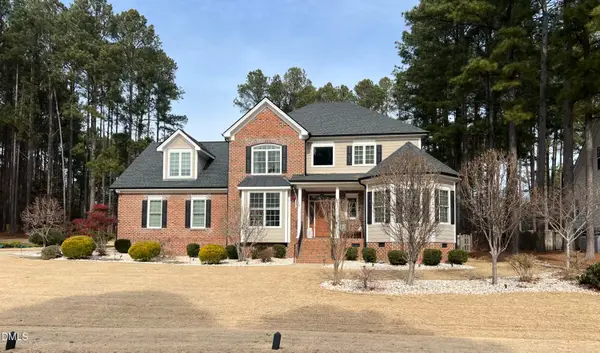 $650,000Coming Soon4 beds 3 baths
$650,000Coming Soon4 beds 3 baths1224 Turner Woods Drive, Raleigh, NC 27603
MLS# 10143965Listed by: MOSSY OAK PROPERTIES LAND AND - New
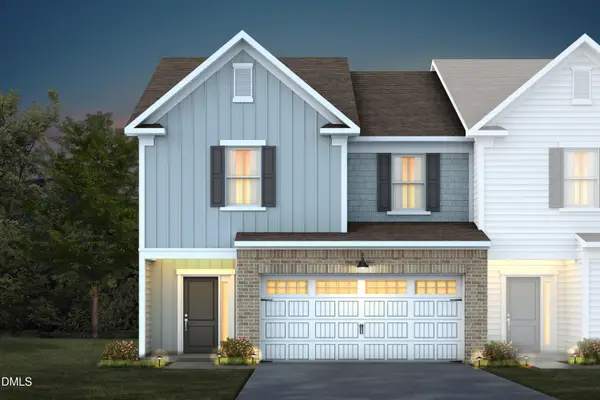 $414,070Active3 beds 3 baths1,872 sq. ft.
$414,070Active3 beds 3 baths1,872 sq. ft.215 Broomside Avenue, Raleigh, NC 27603
MLS# 10143954Listed by: PULTE HOME COMPANY LLC - New
 $495,000Active3 beds 3 baths2,294 sq. ft.
$495,000Active3 beds 3 baths2,294 sq. ft.3917 Nc 42, Raleigh, NC 27603
MLS# 10143939Listed by: KELLER WILLIAMS REALTY CARY - New
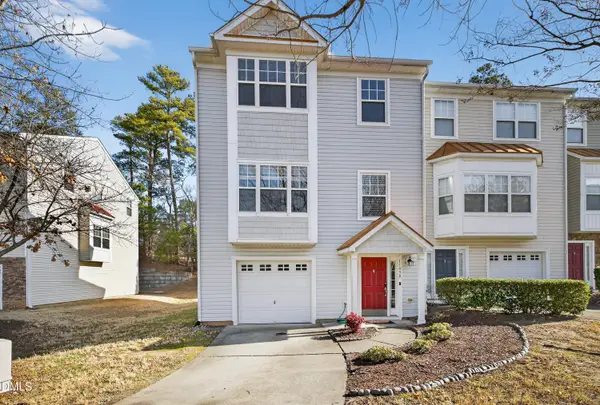 $345,000Active3 beds 4 baths2,668 sq. ft.
$345,000Active3 beds 4 baths2,668 sq. ft.11830 Canemount Street, Raleigh, NC 27614
MLS# 10143940Listed by: ALLEN TATE/RALEIGH-FALLS NEUSE - New
 $1,735,000Active4 beds 4 baths2,950 sq. ft.
$1,735,000Active4 beds 4 baths2,950 sq. ft.2312 Grant Avenue, Raleigh, NC 27608
MLS# 10143905Listed by: MONARCH REALTY CO. - New
 $439,990Active4 beds 2 baths2,155 sq. ft.
$439,990Active4 beds 2 baths2,155 sq. ft.316 Broomside Avenue, Raleigh, NC 27603
MLS# 10143918Listed by: PULTE HOME COMPANY LLC - Coming Soon
 $350,000Coming Soon3 beds 4 baths
$350,000Coming Soon3 beds 4 baths8840 Thornton Town Place, Raleigh, NC 27616
MLS# 10143881Listed by: COMPASS -- RALEIGH

