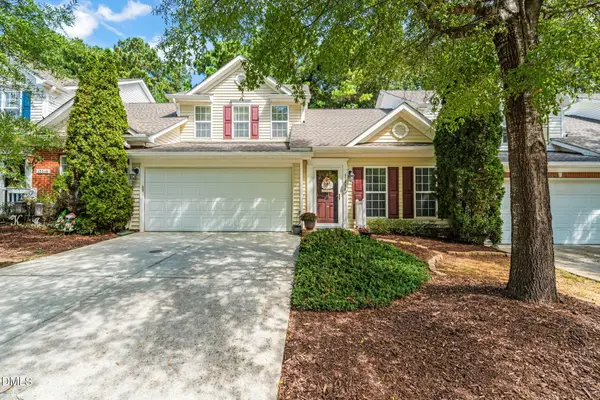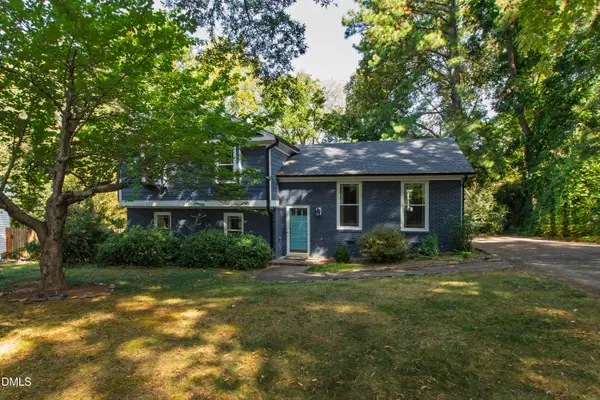129 Windel Drive, Raleigh, NC 27609
Local realty services provided by:ERA Live Moore
129 Windel Drive,Raleigh, NC 27609
$1,597,500
- 4 Beds
- 4 Baths
- 3,483 sq. ft.
- Single family
- Pending
Listed by:frank deronja
Office:corcoran deronja real estate
MLS#:10107664
Source:RD
Price summary
- Price:$1,597,500
- Price per sq. ft.:$458.66
About this home
This stunning custom home is nestled just minutes from North Hills and checks every box—elegant, functional, and built to last by L and L of Raleigh. Thoughtfully designed and impeccably finished, it offers nearly 3,500 square feet of living space that balances everyday comfort with elevated style. Set on a beautifully landscaped lot with a fenced backyard, brick front porch, and screened-in porch overlooking a large patio, it's the kind of home that's hard to find—and even harder to leave.
Inside, you'll find wide-plank hardwood floors, 10-foot ceilings, and custom trim work that carries throughout. The entry is grand yet welcoming, leading to a formal dining room wrapped in wainscoting and detailed molding. The heart of the home is a true chef's kitchen featuring Thermador appliances, a six-burner gas cooktop with vented hood, double ovens, and a gorgeous backsplash. Stone countertops, custom cabinetry, and a deep designer sink complete the look, while both a butler's pantry and a spacious walk-in pantry provide exceptional storage.
The kitchen flows seamlessly into a light-filled living area anchored by a gas fireplace and built-in cabinetry. Double sliders open to the oversized screened-in porch, where you'll overlook the private backyard—fully fenced and ready for relaxing evenings or weekend gatherings.
The main-level primary suite is a retreat all its own. Oversized and refined, it features stunning trim work and a spa-style bath with dual sinks, a freestanding soaking tub, a zero-entry shower with bench, and a linen closet with built-ins. The walk-in closet is impressively outfitted with custom shelving, drawers, and bookcase-style built-ins for added storage and organization.
A thoughtful landing area leads to a finished two-car garage with custom floor coating, a built-in storage system, and side-door entry. A half bath and a laundry room with a deep sink and generous cabinetry keep things practical and tidy.
Upstairs, the home continues to impress with a flexible loft space—perfect as a second living area, office, or playroom—plus three spacious bedrooms. One features an en-suite bath, while the other two share a hall bath with dual sinks. An additional bonus room with built-ins adds even more flexibility for media, guests, or hobbies—and there's no shortage of closet space throughout.
Behind the scenes, thoughtful touches like ceiling fans, paneled interior doors, a tankless water heater, and a concrete driveway round out the home's long list of upgrades including additional storage accessible in the backyard that has loads of possibilities.
This is a home where every detail has been considered—and where timeless design meets everyday practicality. Don't miss your chance to make it yours.
Contact an agent
Home facts
- Year built:2025
- Listing ID #:10107664
- Added:245 day(s) ago
- Updated:September 19, 2025 at 12:37 PM
Rooms and interior
- Bedrooms:4
- Total bathrooms:4
- Full bathrooms:3
- Half bathrooms:1
- Living area:3,483 sq. ft.
Heating and cooling
- Cooling:Central Air, Heat Pump, Zoned
- Heating:Central, Electric, Forced Air, Heat Pump, Natural Gas
Structure and exterior
- Roof:Shingle
- Year built:2025
- Building area:3,483 sq. ft.
- Lot area:0.33 Acres
Schools
- High school:Wake - Sanderson
- Middle school:Wake - Carroll
- Elementary school:Wake - Green
Utilities
- Water:Public
- Sewer:Public Sewer
Finances and disclosures
- Price:$1,597,500
- Price per sq. ft.:$458.66
- Tax amount:$7,678
New listings near 129 Windel Drive
- New
 $349,900Active4 beds 3 baths2,043 sq. ft.
$349,900Active4 beds 3 baths2,043 sq. ft.3755 Burtons Barn Street, Raleigh, NC 27610
MLS# 10123985Listed by: STEVENS REALTY & RELOCATION - New
 $1,350,000Active4 beds 5 baths3,956 sq. ft.
$1,350,000Active4 beds 5 baths3,956 sq. ft.5816 Carriage Gate Drive, Raleigh, NC 27603
MLS# 10123987Listed by: COLDWELL BANKER HPW - Coming Soon
 $699,000Coming Soon3 beds 4 baths
$699,000Coming Soon3 beds 4 baths220 Allister Drive, Raleigh, NC 27609
MLS# 10123989Listed by: TRIANGLE SPECIALISTS - New
 $280,000Active4 beds 4 baths1,385 sq. ft.
$280,000Active4 beds 4 baths1,385 sq. ft.1911 Wolftech Lane #302, Raleigh, NC 27603
MLS# 10123990Listed by: APERTURE LIFESTYLE REAL ESTATE - New
 $285,000Active3 beds 3 baths1,806 sq. ft.
$285,000Active3 beds 3 baths1,806 sq. ft.1120 Renewal Place #113, Raleigh, NC 27603
MLS# 10123996Listed by: COMPASS -- CARY - New
 $385,000Active3 beds 3 baths1,973 sq. ft.
$385,000Active3 beds 3 baths1,973 sq. ft.12014 Fox Valley Street, Raleigh, NC 27614
MLS# 10124001Listed by: LINDA CRAFT TEAM, REALTORS - New
 $522,000Active3 beds 3 baths1,843 sq. ft.
$522,000Active3 beds 3 baths1,843 sq. ft.6725 Eastbrook Drive, Raleigh, NC 27615
MLS# 10123954Listed by: COMPASS -- CHAPEL HILL - DURHAM - New
 $279,900Active3 beds 3 baths1,482 sq. ft.
$279,900Active3 beds 3 baths1,482 sq. ft.2413 Bay Harbor Drive, Raleigh, NC 27604
MLS# 10123960Listed by: TRIANGLE REAL ESTATE EXPERTS - New
 $575,000Active4 beds 3 baths1,779 sq. ft.
$575,000Active4 beds 3 baths1,779 sq. ft.5509 Fieldstone Drive, Raleigh, NC 27609
MLS# 10123970Listed by: HODGE & KITTRELL SOTHEBY'S INT - New
 $515,000Active4 beds 4 baths2,702 sq. ft.
$515,000Active4 beds 4 baths2,702 sq. ft.9302 Alcazar Walk, Raleigh, NC 27617
MLS# 10123893Listed by: COLDWELL BANKER ADVANTAGE
