1401 Roy Averette Drive, Raleigh, NC 27603
Local realty services provided by:ERA Parrish Realty Legacy Group

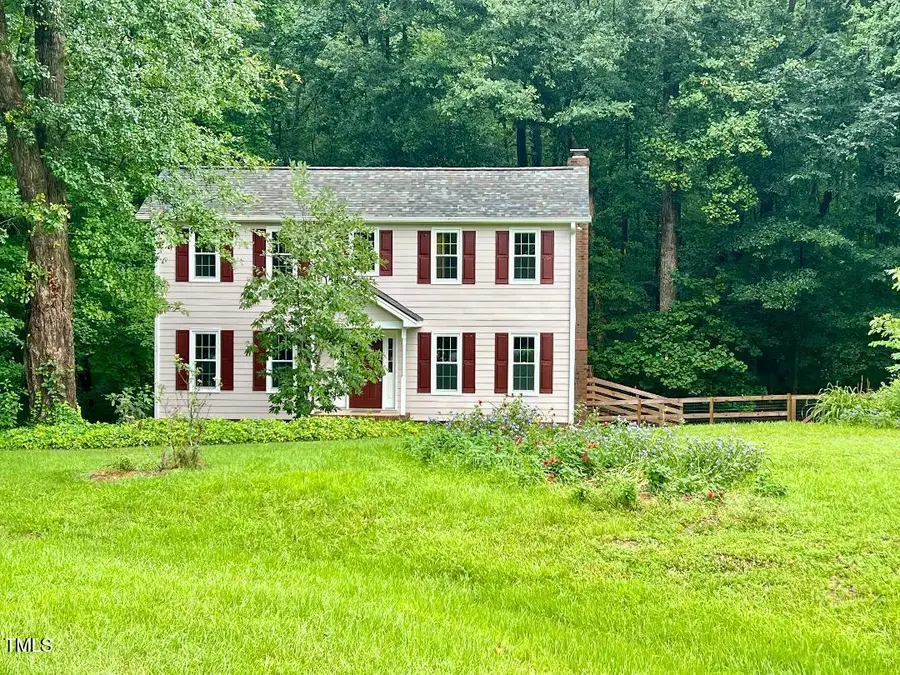
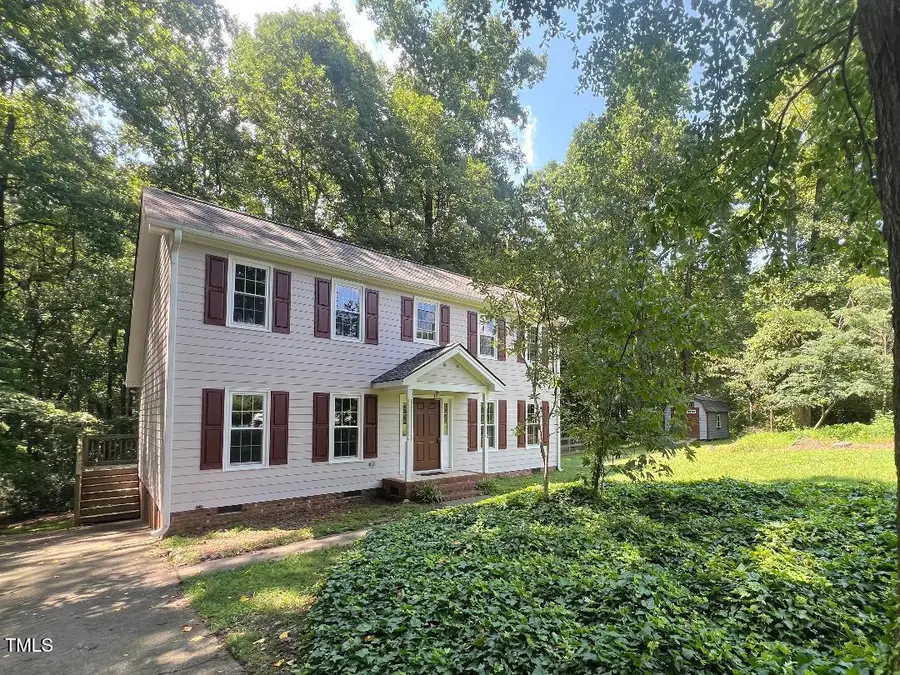
1401 Roy Averette Drive,Raleigh, NC 27603
$375,000
- 3 Beds
- 2 Baths
- 1,512 sq. ft.
- Single family
- Pending
Listed by:robin barton
Office:barton estate realty
MLS#:10107776
Source:RD
Price summary
- Price:$375,000
- Price per sq. ft.:$248.02
About this home
Nestled on a cul-de-sac, this tranquil 1.5 story, 3 bedroom home offers privacy and the
feeling of living in a state forest. Primary bedroom downstairs has custom bookcases. Two
good-sized bedrooms upstairs with walk-in access to huge attic storage space. Numerous
recent updates: New Pella windows, new paint interior and exterior, new carpet in bedrooms and new vapor barrier in crawl space (all in 2025). New roof with 50-year
transferable warranty in 2020. New heat pump (2024); new water heater (2022); ranch. Large screen porch with skylights, and ceiling fan.
Fencing with custom ramp and dog door from screen porch to fenced shaded enclosure
(2023). Great room has hardwood floor, wood-burning stove, crown molding including a
dining area with view to forested acreage behind home. Property has over 2.4 acres of
hardwood trees with a walking path. Custom designed shed with a ramp and windows built
in 2023. Unparalleled lot and location - 11 mi from downtown Raleigh, 1 mile from 540 access.
Contact an agent
Home facts
- Year built:1985
- Listing Id #:10107776
- Added:37 day(s) ago
- Updated:August 05, 2025 at 07:27 AM
Rooms and interior
- Bedrooms:3
- Total bathrooms:2
- Full bathrooms:2
- Living area:1,512 sq. ft.
Heating and cooling
- Cooling:Central Air, Heat Pump
- Heating:Forced Air, Heat Pump, Wood Stove
Structure and exterior
- Roof:Shingle
- Year built:1985
- Building area:1,512 sq. ft.
- Lot area:2.67 Acres
Schools
- High school:Wake - South Garner
- Middle school:Wake - East Garner
- Elementary school:Wake - Aversboro
Utilities
- Water:Public
- Sewer:Septic Tank
Finances and disclosures
- Price:$375,000
- Price per sq. ft.:$248.02
- Tax amount:$1,968
New listings near 1401 Roy Averette Drive
- New
 $357,935Active3 beds 4 baths2,115 sq. ft.
$357,935Active3 beds 4 baths2,115 sq. ft.2301 Oakwood Meadows Lane, Raleigh, NC 27604
MLS# 10115819Listed by: LENNAR CAROLINAS LLC - New
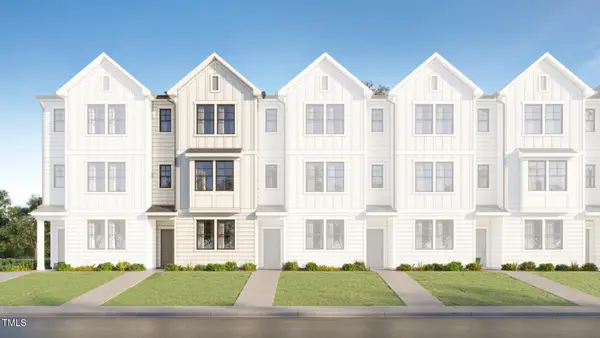 $334,435Active3 beds 4 baths2,115 sq. ft.
$334,435Active3 beds 4 baths2,115 sq. ft.2303 Oakwood Meadows Lane, Raleigh, NC 27604
MLS# 10115826Listed by: LENNAR CAROLINAS LLC - New
 $560,000Active3 beds 3 baths2,111 sq. ft.
$560,000Active3 beds 3 baths2,111 sq. ft.11913 Eagle Bluff Circle, Raleigh, NC 27613
MLS# 10115778Listed by: COLDWELL BANKER HPW - New
 $1,850,000Active4 beds 8 baths4,846 sq. ft.
$1,850,000Active4 beds 8 baths4,846 sq. ft.2828 Theresa Eileen Way, Raleigh, NC 27603
MLS# 10115744Listed by: COLDWELL BANKER HPW - New
 $495,000Active2 beds 2 baths1,151 sq. ft.
$495,000Active2 beds 2 baths1,151 sq. ft.730 Washington Street #205, Raleigh, NC 27605
MLS# 10115753Listed by: KELLER WILLIAMS REALTY - New
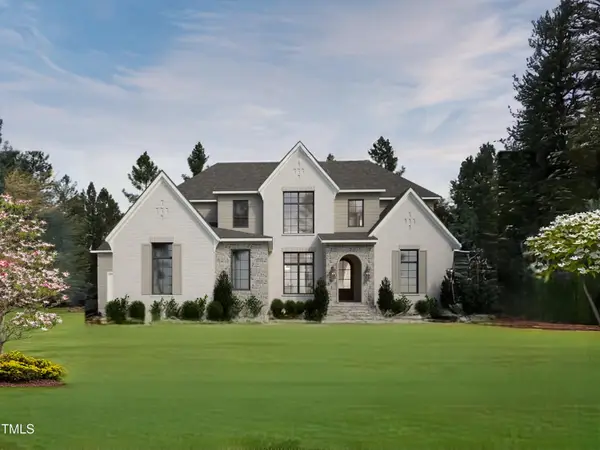 $2,100,000Active4 beds 6 baths4,338 sq. ft.
$2,100,000Active4 beds 6 baths4,338 sq. ft.404 Shinleaf Pond Trail, Raleigh, NC 27614
MLS# 10115757Listed by: COLDWELL BANKER HPW - Open Sat, 2 to 4pmNew
 $850,000Active4 beds 4 baths3,129 sq. ft.
$850,000Active4 beds 4 baths3,129 sq. ft.4029 Windflower Lane, Raleigh, NC 27612
MLS# 10115730Listed by: KELLER WILLIAMS ELITE REALTY - New
 $575,000Active5 beds 4 baths3,600 sq. ft.
$575,000Active5 beds 4 baths3,600 sq. ft.6609 Truxton Lane, Raleigh, NC 27616
MLS# 10115665Listed by: LAVRACK PROPERTIES, INC. - New
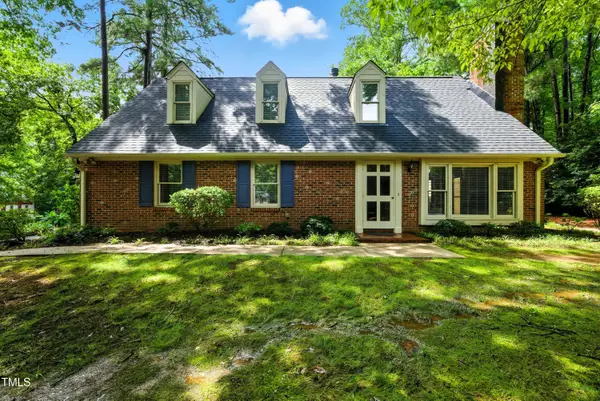 $345,000Active3 beds 3 baths1,620 sq. ft.
$345,000Active3 beds 3 baths1,620 sq. ft.5539 Hamstead Crossing, Raleigh, NC 27612
MLS# 10115666Listed by: ADORN REALTY - New
 $675,000Active4 beds 3 baths2,923 sq. ft.
$675,000Active4 beds 3 baths2,923 sq. ft.2013 Eagleton Circle, Raleigh, NC 27609
MLS# 10115675Listed by: LONG & FOSTER REAL ESTATE INC/RALEIGH
