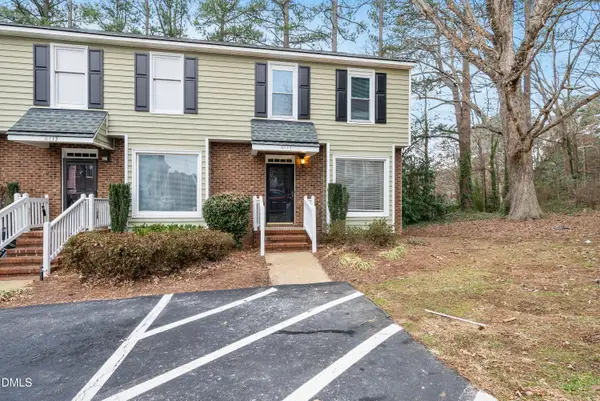1425 Sky Vista Way, Raleigh, NC 27613
Local realty services provided by:ERA Strother Real Estate
1425 Sky Vista Way,Raleigh, NC 27613
$4,550,000
- 5 Beds
- 7 Baths
- 8,859 sq. ft.
- Single family
- Active
Listed by: tip iuliucci, heather iuliucci
Office: northside realty inc.
MLS#:10068573
Source:RD
Price summary
- Price:$4,550,000
- Price per sq. ft.:$513.6
- Monthly HOA dues:$140
About this home
Imagine your future holidays in this sexy, luxurious, and spacious North Raleigh. And with another $100,000 price reduction it's even better! The floorplan gives plenty of room to spread out in the gated community, Southern Hills Estates. Why wait 1-2 years for a new build when you can buy it now? Two 2-car garages, carport area, & circular driveway for ample parking. Marine grade epoxy on the garage floors. Three separate laundry areas add a lot of convenience, main laundry features a mud room station and center island with a pot filler dedicated to keeping your puppy's water bowl fresh & full. Wide plank hardwoods and tile floors throughout the home. Downstairs half bath with accent walls. Enclosed glass panel wine room to showcase your collection w/adjacent back lit butler's pantry. Massive kitchen/breakfast room/living room is all open and soaring with 20' ceilings. Quartz counters/2 islands/backsplash, large single bowl sink in one of the islands, six-burner Wolf gas range, custom cabinetry, and individual SubZero refrigerator/freezer/wine refrigerators. Two Bosch dishwashers on either side of the sink make clean up a snap! Under cabinet lighting and built in ice machine. Scullery has all the way to the ceiling cabinets, gold single bowl sink, Wolf microwave, SubZero auxiliary refrigerator with see through window. The Miele wall mounted & plumbed coffee machine takes it to the next level, wait til you try it! The luxurious downstairs master suite has 20' ceiling with white oak beams, gas log FP, & elegant stone surround to the ceiling in the sleeping room. Master bath with expanded bathing center that exudes luxury - free standing tub, oversized and regular rain showerheads, wall mounted nozzle and bench. Shower glass was upgraded from the standard 3/8''. Two separate sink vanity areas and separate vanity table with quartzite counters. The walk-in closet is a dream with large center island (with drawers), 8x11 mirror, custom wall mounted shelving/closet system, and washer/dryer hookups (LG washer/dryer on pedestals included)! Living room has 10x30 retractable sliding doors leading to the zero edge 16x30 pool, adjustable external water jets, spa, gas log FP and cooking area complete with Wolf exterior grill, range hood, SubZero refrigerator, & sink. Outdoor full bath has large walk-in shower! Upstairs BR's feature tall ceilings, walk in closets (wood shelving), & private baths. One has a spiral staircase leading to a loft area, Upstairs laundry for convenience. Custom automatic shades throughout the home, with custom lighting and plumbing fixtures as well. Home theater/gaming center with wet bar, white oak beams, built-in Klipsch speakers, projector/screen, Denon receiver, billiard room, & glass walled exercise room with rubberized flooring. Additional features include irrigation system in the front and side yards, CAT 6 wiring with its own network & security system with cameras. There is additional insulation for sound proofing at the interior walls of the home theater and between the master & living room. Recirculating loops for hot water, there are 2 tankless units in the crawlspace. A self-contained oasis for the discerning home Buyer who has attention to detail. See agent remarks and documents section for more details. More pics coming soon
Contact an agent
Home facts
- Year built:2022
- Listing ID #:10068573
- Added:409 day(s) ago
- Updated:February 10, 2026 at 04:34 PM
Rooms and interior
- Bedrooms:5
- Total bathrooms:7
- Full bathrooms:6
- Half bathrooms:1
- Living area:8,859 sq. ft.
Heating and cooling
- Cooling:Central Air, Electric
- Heating:Forced Air, Heat Pump, Natural Gas
Structure and exterior
- Roof:Asphalt, Shingle
- Year built:2022
- Building area:8,859 sq. ft.
- Lot area:1.03 Acres
Schools
- High school:Wake - Millbrook
- Middle school:Wake - West Millbrook
- Elementary school:Wake - Pleasant Union
Utilities
- Water:Public, Water Connected
- Sewer:Septic Tank
Finances and disclosures
- Price:$4,550,000
- Price per sq. ft.:$513.6
- Tax amount:$17,131
New listings near 1425 Sky Vista Way
- New
 $545,000Active3 beds 3 baths2,100 sq. ft.
$545,000Active3 beds 3 baths2,100 sq. ft.4938 Trek Lane, Raleigh, NC 27606
MLS# 10146359Listed by: LPT REALTY LLC - New
 $599,000Active4 beds 4 baths2,435 sq. ft.
$599,000Active4 beds 4 baths2,435 sq. ft.1609 Falls Court, Raleigh, NC 27615
MLS# 10146353Listed by: ROCKSTAR CONNECT REALTY - Open Sat, 11am to 1pmNew
 $425,000Active3 beds 3 baths2,367 sq. ft.
$425,000Active3 beds 3 baths2,367 sq. ft.124 Braid Court, Raleigh, NC 27603
MLS# 10146304Listed by: CHOICE RESIDENTIAL REAL ESTATE - New
 $460,000Active4 beds 3 baths2,407 sq. ft.
$460,000Active4 beds 3 baths2,407 sq. ft.4705 Royal Troon Drive, Raleigh, NC 27604
MLS# 10146306Listed by: LPT REALTY, LLC - New
 $305,000Active-- beds 3 baths1,502 sq. ft.
$305,000Active-- beds 3 baths1,502 sq. ft.8317 Hollister Hills Drive, Raleigh, NC 27616
MLS# 10146310Listed by: NORTHGROUP REAL ESTATE, INC. - Open Sat, 12 to 2pmNew
 $599,000Active4 beds 3 baths1,979 sq. ft.
$599,000Active4 beds 3 baths1,979 sq. ft.6629 Suburban Drive, Raleigh, NC 27615
MLS# 10146311Listed by: RE/MAX UNITED - New
 $750,000Active3 beds 3 baths2,578 sq. ft.
$750,000Active3 beds 3 baths2,578 sq. ft.4221 Falls River Avenue, Raleigh, NC 27614
MLS# 10146316Listed by: RUTH PAYNE REAL ESTATE SERVICE - New
 $219,900Active2 beds 2 baths1,056 sq. ft.
$219,900Active2 beds 2 baths1,056 sq. ft.4705 Blue Bird Court, Raleigh, NC 27606
MLS# 10146341Listed by: NORTHSIDE REALTY INC. - Open Sat, 12 to 2pmNew
 $315,000Active3 beds 3 baths1,570 sq. ft.
$315,000Active3 beds 3 baths1,570 sq. ft.1961 Indianwood Court, Raleigh, NC 27604
MLS# 10146301Listed by: EXP REALTY LLC - New
 $1,700Active3 beds 3 baths1,360 sq. ft.
$1,700Active3 beds 3 baths1,360 sq. ft.6115 Highcastle Court, Raleigh, NC 27613
MLS# 10146284Listed by: COVENANT REALTY

