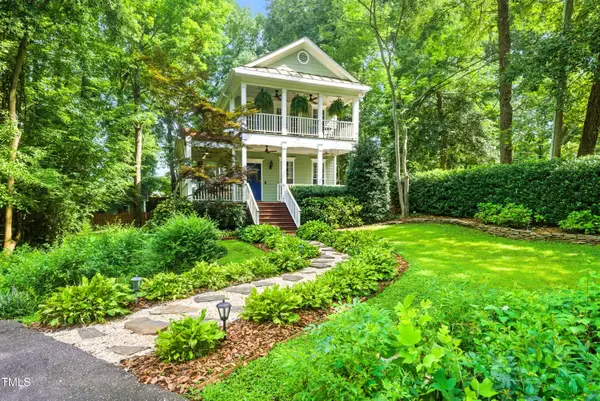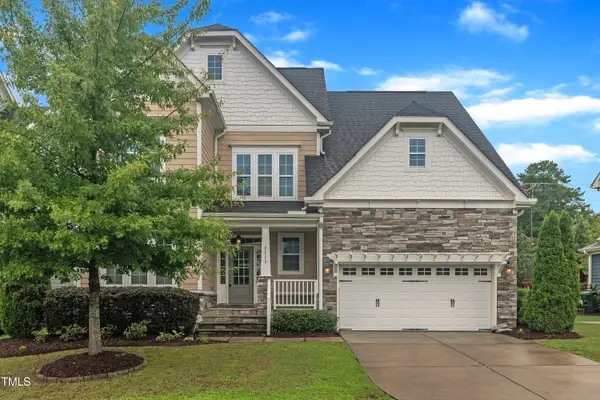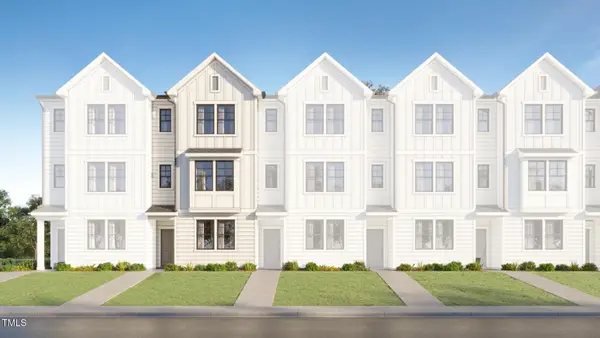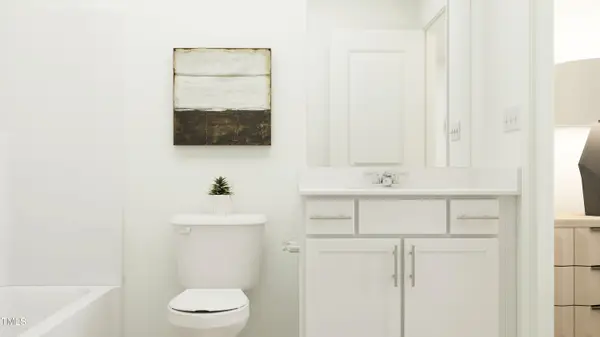1435 Duplin Road, Raleigh, NC 27607
Local realty services provided by:ERA Strother Real Estate



1435 Duplin Road,Raleigh, NC 27607
$2,125,000
- 5 Beds
- 5 Baths
- 4,701 sq. ft.
- Single family
- Active
Listed by:johnny chappell
Office:compass -- raleigh
MLS#:10023813
Source:RD
Price summary
- Price:$2,125,000
- Price per sq. ft.:$452.03
About this home
1435 Duplin redefines modern ITB luxury inside and out. As one of two single-family showcase-worthy homes underway on Duplin Road, 1435 embodies light-flooded luxury and an elevated approach to effortless Oak City living.
Designed by the award-winning Nick Hammer Architecture and brought to life by local craftsmen, 1435 Duplin is more than a high-end home—it's a modern marvel offering 5 BR, 4.5 BA and ample flex space all accessible via private elevator. Oversized windows and soaring ceilings usher in natural light, creating three levels of sun-drenched opulence. Here, clean, neutral tones & polished accents seamlessly blend with the lush surroundings, inviting the outdoors in and creating pastoral portraits out of every window frame.
Inside your sanctuary, a fireplace-centric living room beckons for moments of tranquil contemplation. After a day of entertaining in your gourmet kitchen or bar, summon the private elevator and trade the party for your posh primary. Retreat to a lavish personal haven boasting a custom walk-in closet, spa-inspired ensuite, and indulgent soaking tub. From dawn to dusk, an expansive deck, covered patio or private balcony off the primary suite await, offering VIP seats the beautiful symphony of nature's melodies. With four additional bedrooms, a finished loft, and a designated office space, 1435's adaptable SQ FT delivers future-proofed functionality with flair.
Exploring? The vibrant energy of the Village District, Historic-Hayes Barton, and Five Points await, ensuring endless opportunities for work and play. Commute with ease from your two-car garage, knowing your embedded DTR-centric locale keeps you connected to the heartbeat of the city. If you missed out on the modern indulgence of nearby Nottingham, the previously sold-out sister development to the new boutique collection, consider this a fleeting second chance to claim an exceptional lifestyle. Live, luxuriate, and linger in perfect holistic harmony - don't miss Duplin.
Contact an agent
Home facts
- Year built:2024
- Listing Id #:10023813
- Added:483 day(s) ago
- Updated:August 12, 2025 at 05:00 AM
Rooms and interior
- Bedrooms:5
- Total bathrooms:5
- Full bathrooms:4
- Half bathrooms:1
- Living area:4,701 sq. ft.
Heating and cooling
- Cooling:Ceiling Fan(s), Central Air, Heat Pump, Zoned
- Heating:Fireplace(s), Heat Pump, Zoned
Structure and exterior
- Roof:Shingle
- Year built:2024
- Building area:4,701 sq. ft.
- Lot area:0.24 Acres
Schools
- High school:Wake - Broughton
- Middle school:Wake - Martin
- Elementary school:Wake - Lacy
Utilities
- Water:Public, Water Connected
- Sewer:Public Sewer, Sewer Connected
Finances and disclosures
- Price:$2,125,000
- Price per sq. ft.:$452.03
New listings near 1435 Duplin Road
- New
 $785,000Active3 beds 3 baths2,050 sq. ft.
$785,000Active3 beds 3 baths2,050 sq. ft.2305 Watkins Street, Raleigh, NC 27604
MLS# 10115889Listed by: NCHOMESTEAD - New
 $295,000Active4 beds 4 baths1,330 sq. ft.
$295,000Active4 beds 4 baths1,330 sq. ft.2021 Wolftech Lane #102, Raleigh, NC 27603
MLS# 10115860Listed by: DASH CAROLINA - New
 $315,000Active3 beds 2 baths1,307 sq. ft.
$315,000Active3 beds 2 baths1,307 sq. ft.6009 Woodcrest Drive, Raleigh, NC 27603
MLS# 10115862Listed by: REFERRAL REALTY US LLC - New
 $475,000Active4 beds 3 baths3,030 sq. ft.
$475,000Active4 beds 3 baths3,030 sq. ft.7605 Channery Way, Raleigh, NC 27616
MLS# 10115868Listed by: EXP REALTY LLC - New
 $900,000Active5 beds 4 baths3,438 sq. ft.
$900,000Active5 beds 4 baths3,438 sq. ft.7713 Stonehenge Farm Lane, Raleigh, NC 27613
MLS# 10115873Listed by: SMART CHOICE REALTY COMPANY  $485,427Pending4 beds 4 baths1,853 sq. ft.
$485,427Pending4 beds 4 baths1,853 sq. ft.723 Orchard Vista Circle, Raleigh, NC 27606
MLS# 10115845Listed by: SDH RALEIGH LLC- New
 $343,435Active3 beds 4 baths2,115 sq. ft.
$343,435Active3 beds 4 baths2,115 sq. ft.2305 Oakwood Meadows Lane, Raleigh, NC 27604
MLS# 10115828Listed by: LENNAR CAROLINAS LLC - New
 $343,435Active3 beds 4 baths2,115 sq. ft.
$343,435Active3 beds 4 baths2,115 sq. ft.2307 Oakwood Meadows Lane, Raleigh, NC 27604
MLS# 10115830Listed by: LENNAR CAROLINAS LLC - New
 $334,435Active3 beds 4 baths2,115 sq. ft.
$334,435Active3 beds 4 baths2,115 sq. ft.2309 Oakwood Meadows Lane, Raleigh, NC 27604
MLS# 10115832Listed by: LENNAR CAROLINAS LLC - New
 $355,935Active3 beds 4 baths2,115 sq. ft.
$355,935Active3 beds 4 baths2,115 sq. ft.2311 Oakwood Meadows Lane, Raleigh, NC 27604
MLS# 10115836Listed by: LENNAR CAROLINAS LLC
