1505 October Road, Raleigh, NC 27614
Local realty services provided by:ERA Strother Real Estate
Listed by:linda trevor
Office:compass -- cary
MLS#:10121507
Source:RD
Price summary
- Price:$1,090,000
- Price per sq. ft.:$196.57
- Monthly HOA dues:$129.67
About this home
Gorgeous brick walk-out basement home on 1.69 very private wooded acres in highly sought-after River Oaks! The spacious side-entry garage and classic curb appeal are complemented by modern updates including a 2021 roof, 3 HVAC units (2024, 2022, 2011), and Ring security cameras. Inside, the home showcases hardwood floors throughout the main level, and electric remote-controlled EcoSmart window shades in the office, dining room, and primary bath. The gourmet kitchen features 2 ovens, new quartz counters, stainless appliances, a Solatube skylight, center island, veggie prep area, and walk-in pantry. Relax in the family room by the stone-surround fireplace. The main-level owner's suite offers a spa-like bath (remodeled 2022) featuring Hanex solid-surface shower and counters, a free-standing tub, walk-in shower, and private deck access. Additional features include a formal dining room, home office with built-in storage and bench, and two spacious bedrooms sharing a Jack-and-Jill bathroom. The beautifully finished, walk-out basement offers a wet bar with dishwasher, bonus room, a full bath, flex rooms, room suitable for wine storage, workshop with built-in benches and plenty of storage has endless possibilities for hobbies or maybe home business. Whether you're a nature lover, being in it or just enjoying the view, or a gardener enthusiast you will love the serene picturesque outdoor living which changes with the seasons. This home offers a screened porch with luxury vinyl floors, an expansive tiered deck, gas line for grill, spacious lower covered patio wired for hot tub, fenced yard, and irrigation system. Enjoy community amenities: pool, clubhouse, tennis, and pickleball, with easy access to area parks, Falls Lake, WakeMed North Hospital, shopping, US-1, and I-540! For those who love a quick stroll to restaurants, Brixx wood-fired pizza, Mamacita (Mexican cuisine), Bowlba Cafe, and River Pub are nearby.
Contact an agent
Home facts
- Year built:1999
- Listing ID #:10121507
- Added:49 day(s) ago
- Updated:October 29, 2025 at 03:55 PM
Rooms and interior
- Bedrooms:3
- Total bathrooms:4
- Full bathrooms:3
- Half bathrooms:1
- Living area:5,545 sq. ft.
Heating and cooling
- Cooling:Central Air
- Heating:Forced Air
Structure and exterior
- Roof:Shingle
- Year built:1999
- Building area:5,545 sq. ft.
- Lot area:1.69 Acres
Schools
- High school:Wake County Schools
- Middle school:Wake County Schools
- Elementary school:Wake County Schools
Utilities
- Water:Public
- Sewer:Septic Tank
Finances and disclosures
- Price:$1,090,000
- Price per sq. ft.:$196.57
- Tax amount:$6,045
New listings near 1505 October Road
- Coming Soon
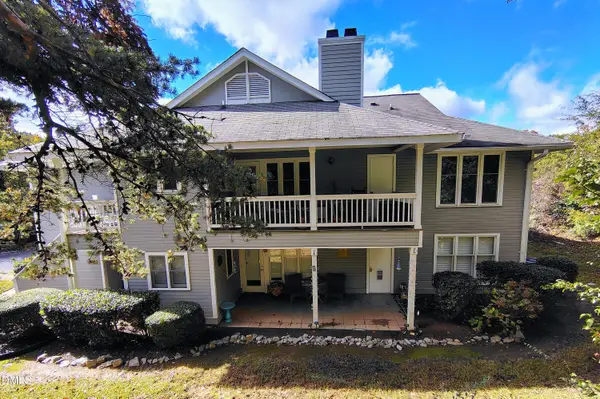 $260,000Coming Soon2 beds 2 baths
$260,000Coming Soon2 beds 2 baths2831 Edridge Court #202, Raleigh, NC 27612
MLS# 10130863Listed by: GOURLEY REAL ESTATE - New
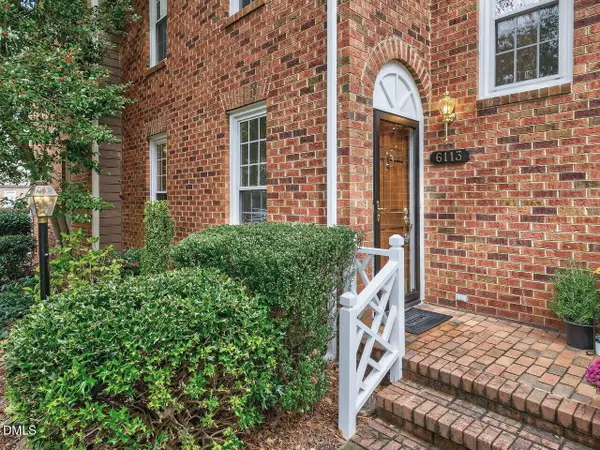 $392,500Active2 beds 3 baths1,684 sq. ft.
$392,500Active2 beds 3 baths1,684 sq. ft.6113 Shelton Court, Raleigh, NC 27609
MLS# 10130855Listed by: BERKSHIRE HATHAWAY HOMESERVICE - Coming Soon
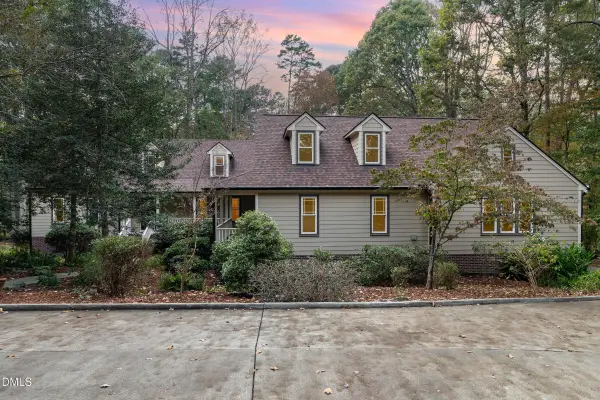 $895,000Coming Soon4 beds 3 baths
$895,000Coming Soon4 beds 3 baths12413 Hardee Road, Raleigh, NC 27614
MLS# 10130849Listed by: MARK SPAIN REAL ESTATE - Coming Soon
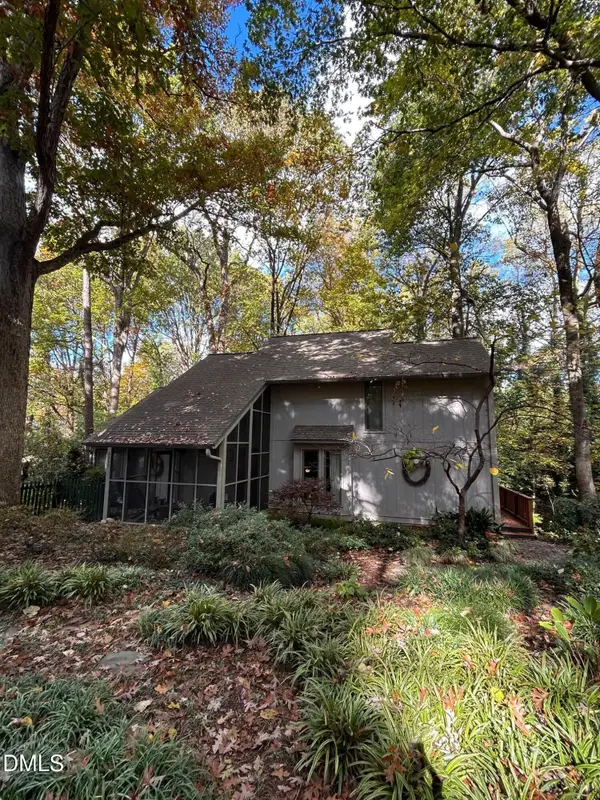 $635,000Coming Soon3 beds 2 baths
$635,000Coming Soon3 beds 2 baths2900 Sylvania Drive, Raleigh, NC 27607
MLS# 10130847Listed by: MARK SPAIN REAL ESTATE - New
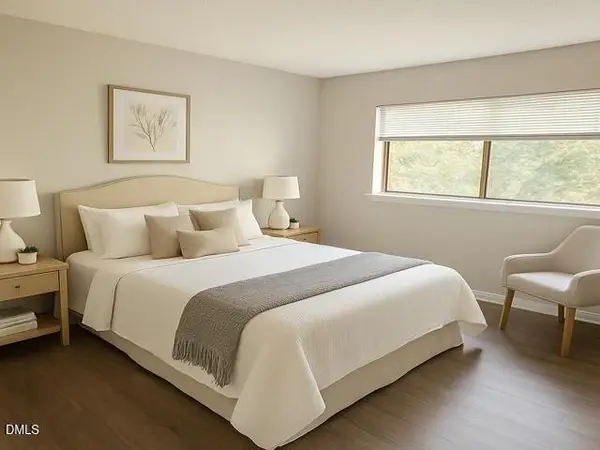 $182,500Active3 beds 2 baths1,159 sq. ft.
$182,500Active3 beds 2 baths1,159 sq. ft.635 Pine Ridge Place, Raleigh, NC 27609
MLS# 10130825Listed by: HOMECOIN.COM - New
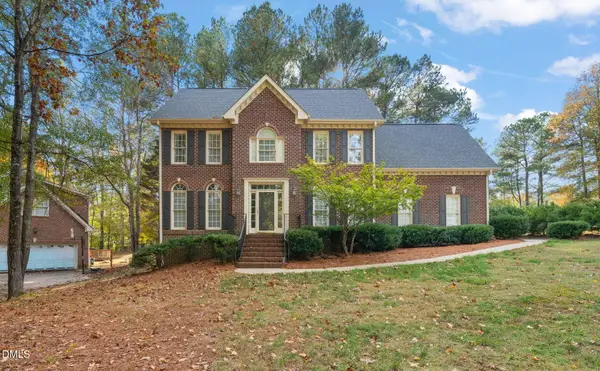 $525,000Active3 beds 3 baths2,548 sq. ft.
$525,000Active3 beds 3 baths2,548 sq. ft.2605 Lizei Street, Raleigh, NC 27616
MLS# 10130830Listed by: LINDA CRAFT TEAM, REALTORS - Open Sat, 1:30 to 3:30pmNew
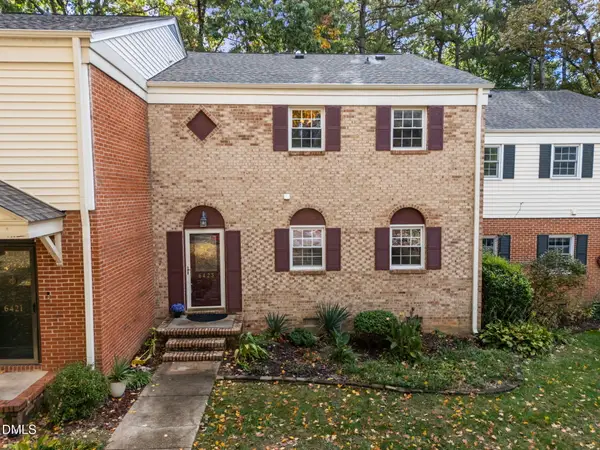 $339,000Active3 beds 3 baths2,112 sq. ft.
$339,000Active3 beds 3 baths2,112 sq. ft.6423 New Market Way Way, Raleigh, NC 27615
MLS# 10130832Listed by: ALLEN TATE/RALEIGH-FALLS NEUSE - New
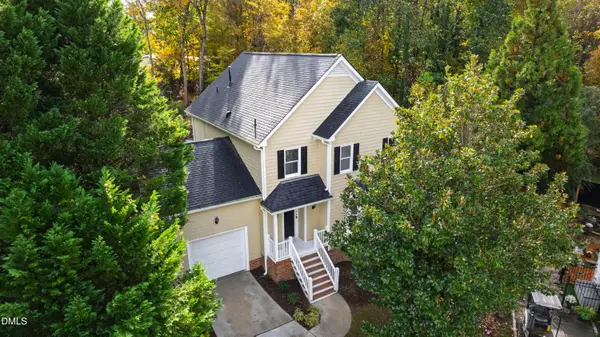 $529,000Active4 beds 3 baths2,459 sq. ft.
$529,000Active4 beds 3 baths2,459 sq. ft.6904 Cresskill Place, Raleigh, NC 27615
MLS# 10130834Listed by: HODGE & KITTRELL SOTHEBY'S INT - New
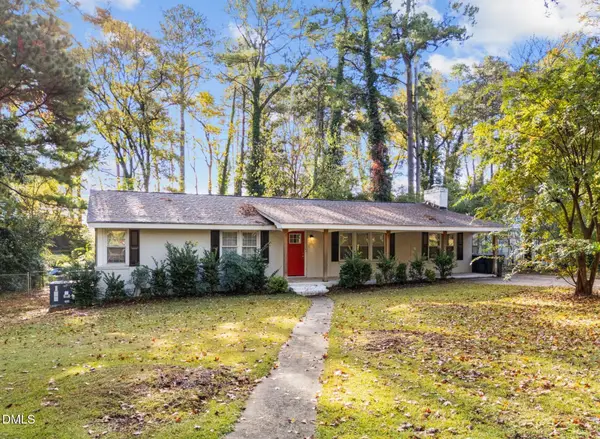 $440,000Active3 beds 2 baths1,575 sq. ft.
$440,000Active3 beds 2 baths1,575 sq. ft.2950 Glenridge Drive, Raleigh, NC 27604
MLS# 10130836Listed by: COLDWELL BANKER HPW - New
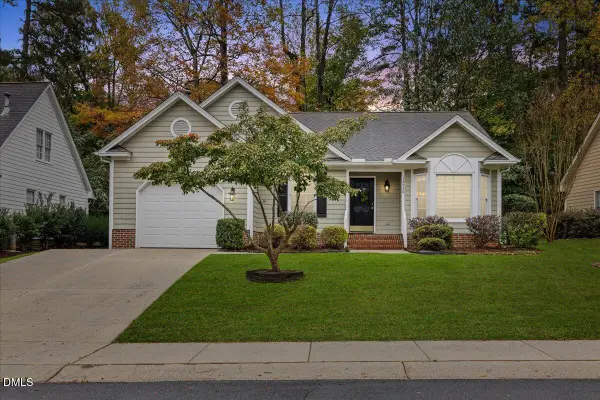 $425,000Active3 beds 2 baths1,506 sq. ft.
$425,000Active3 beds 2 baths1,506 sq. ft.12436 Harcourt Drive, Raleigh, NC 27613
MLS# 10130809Listed by: RE/MAX UNITED
