1515 Crescent Townes Way, Raleigh, NC 27604
Local realty services provided by:ERA Strother Real Estate
Listed by:john christy
Office:lennar carolinas llc.
MLS#:10116154
Source:RD
Sorry, we are unable to map this address
Price summary
- Price:$307,000
- Monthly HOA dues:$205
About this home
Experience the Savannah Plan - Modern Townhome Living in the Heart of Raleigh
Move-in ready and thoughtfully designed, the Savannah is a stylish three-story townhome in the vibrant Crescent Townes community. This home offers 3 bedrooms, 3.5 bathrooms, and over 2,000 square feet of living space, combining modern functionality with sleek design.
Enjoy the benefits of brand-new construction, complete with included washer, dryer, and refrigerator. The main level features 9-foot ceilings and durable luxury vinyl plank flooring throughout all primary living areas. The open-concept kitchen is a chef's dream, showcasing granite countertops, tile backsplash, stainless steel appliances, and Lennar's signature Everything's Included® package, providing high-end finishes and thoughtful design at no extra cost.
Each bedroom includes its own private bathroom, offering privacy and comfort for every resident. Tile flooring in all bathrooms adds a sleek, low-maintenance touch. A versatile third-floor loft provides flexible space ideal for a home office, media room, or creative studio. Outside, the home is finished with durable fiber cement siding, offering lasting curb appeal and minimal upkeep.
Crescent Townes is ideally located just minutes from I-440 and US-64, providing easy access to WakeMed's main campus, Downtown Raleigh, and the greater Triangle area. Nearby destinations include North Hills, with over 130 shops, restaurants, entertainment venues, luxury spas, and hotels, making this location perfect for convenience and lifestyle.
With its modern design, functional layout, included appliances, and prime Raleigh location, the Savannah at Crescent Townes offers an exceptional opportunity for stylish, low-maintenance living in one of the Triangle's most sought-after communities.
Contact an agent
Home facts
- Year built:2025
- Listing ID #:10116154
- Added:49 day(s) ago
- Updated:October 03, 2025 at 09:57 PM
Rooms and interior
- Bedrooms:3
- Total bathrooms:4
- Full bathrooms:3
- Half bathrooms:1
Heating and cooling
- Cooling:Central Air
- Heating:Central, Heat Pump
Structure and exterior
- Roof:Shingle
- Year built:2025
Schools
- High school:Wake - Knightdale
- Middle school:Wake - Durant
- Elementary school:Wake - Wilburn
Utilities
- Water:Public, Water Connected
- Sewer:Public Sewer, Sewer Connected
Finances and disclosures
- Price:$307,000
- Tax amount:$2,850
New listings near 1515 Crescent Townes Way
- New
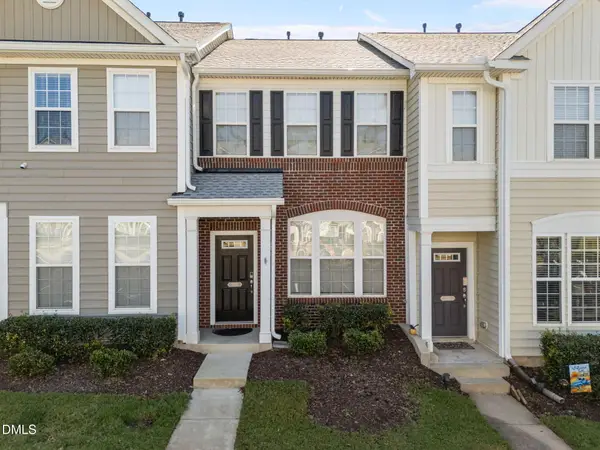 $299,900Active2 beds 3 baths1,299 sq. ft.
$299,900Active2 beds 3 baths1,299 sq. ft.7817 Silverthread Lane, Raleigh, NC 27617
MLS# 10125725Listed by: RELEVATE REAL ESTATE INC. - New
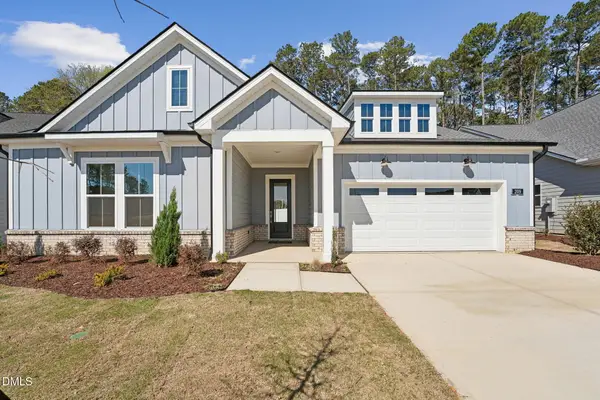 $624,000Active3 beds 3 baths2,075 sq. ft.
$624,000Active3 beds 3 baths2,075 sq. ft.209 Mugby Road Road #172, Raleigh, NC 27610
MLS# 10125727Listed by: TOLL BROTHERS, INC. - New
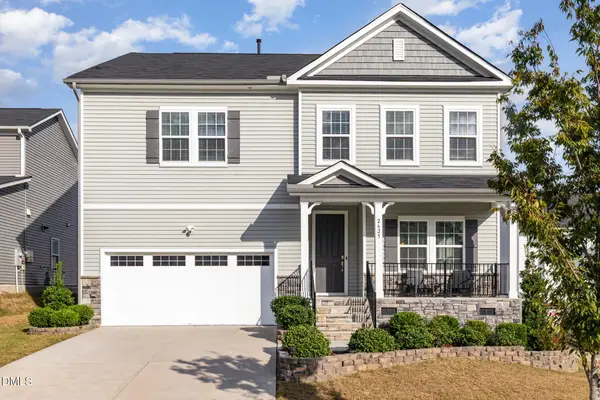 $608,000Active5 beds 4 baths3,062 sq. ft.
$608,000Active5 beds 4 baths3,062 sq. ft.2625 Nordmann Fir Road, Raleigh, NC 27616
MLS# 10125739Listed by: MARK SPAIN REAL ESTATE - New
 $699,000Active4 beds 4 baths2,815 sq. ft.
$699,000Active4 beds 4 baths2,815 sq. ft.205 Mugby Road Road #173, Raleigh, NC 27610
MLS# 10125744Listed by: TOLL BROTHERS, INC. - New
 $300,000Active2 beds 3 baths1,297 sq. ft.
$300,000Active2 beds 3 baths1,297 sq. ft.5318 Crescentview Parkway, Raleigh, NC 27606
MLS# 10125696Listed by: KELLER WILLIAMS REALTY CARY - New
 $375,000Active3 beds 3 baths1,653 sq. ft.
$375,000Active3 beds 3 baths1,653 sq. ft.946 Allen Park Drive, Knightdale, NC 27604
MLS# 10125701Listed by: GARMAN HOMES LLC - New
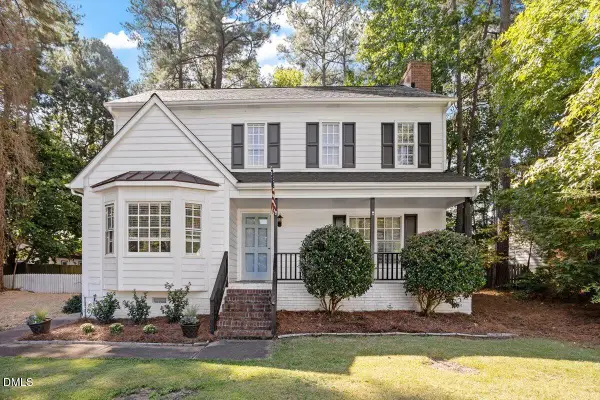 $479,900Active3 beds 3 baths1,739 sq. ft.
$479,900Active3 beds 3 baths1,739 sq. ft.7929 Featherstone Drive, Raleigh, NC 27615
MLS# 10125671Listed by: HODGE & KITTRELL SOTHEBY'S INT - New
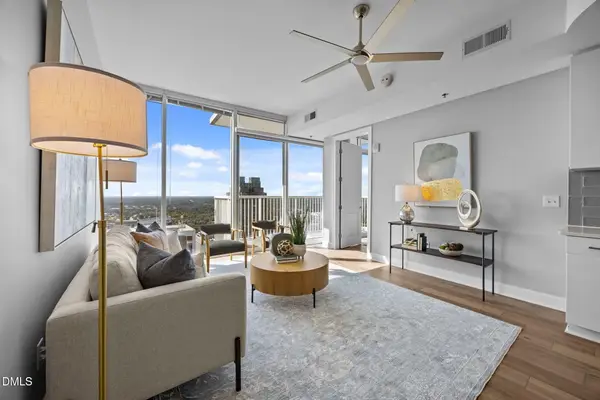 $550,000Active2 beds 2 baths1,192 sq. ft.
$550,000Active2 beds 2 baths1,192 sq. ft.301 Fayetteville Street #3110, Raleigh, NC 27601
MLS# 10125684Listed by: ALLEN TATE/CARY - Open Sat, 11am to 2pmNew
 $265,000Active3 beds 2 baths1,307 sq. ft.
$265,000Active3 beds 2 baths1,307 sq. ft.1626 Oakland Hills Way, Raleigh, NC 27604
MLS# 10125646Listed by: COSTELLO REAL ESTATE & INVESTM - New
 $294,900Active2 beds 3 baths1,308 sq. ft.
$294,900Active2 beds 3 baths1,308 sq. ft.8939 Camden Park Drive, Raleigh, NC 27613
MLS# 10125666Listed by: KENDAHL MCINTYRE REAL ESTATE
