1527 Crescent Townes Way, Raleigh, NC 27604
Local realty services provided by:ERA Parrish Realty Legacy Group
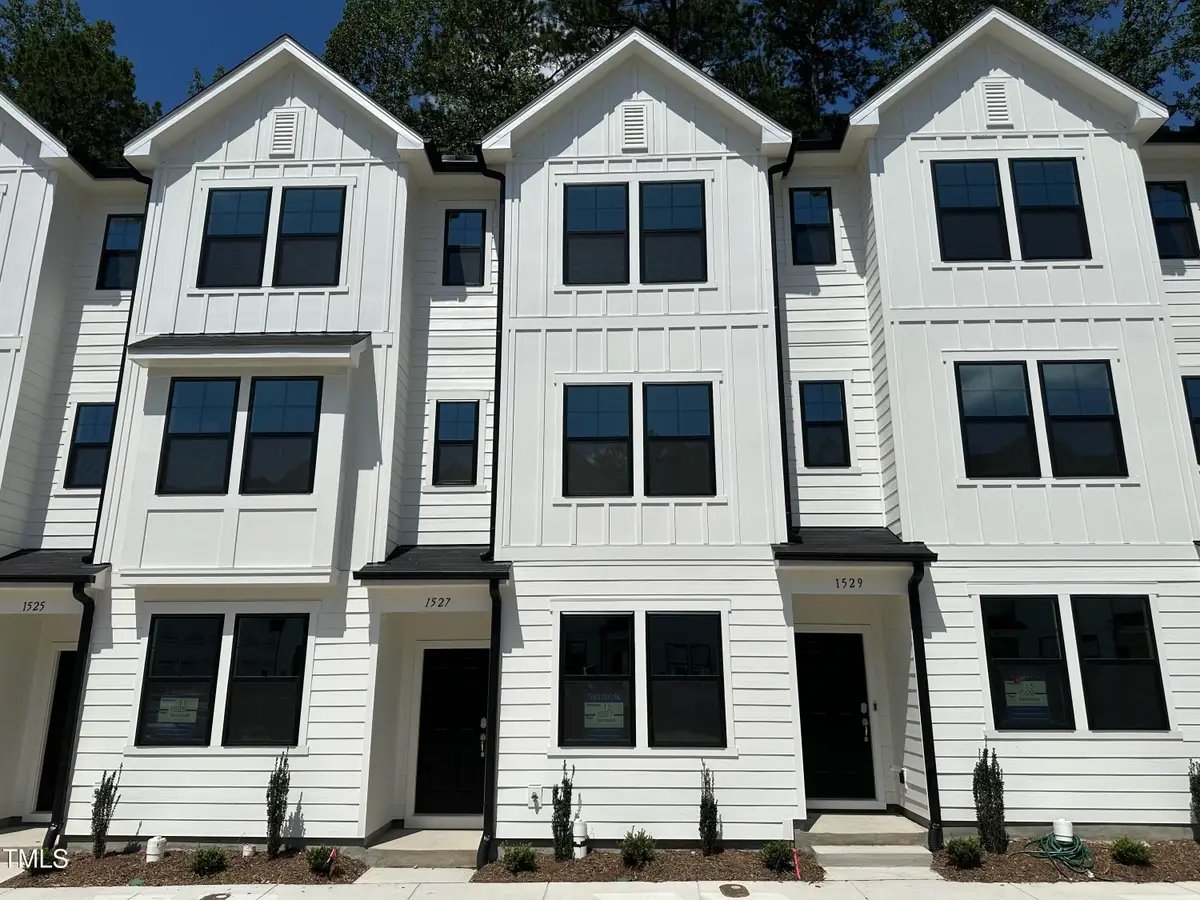
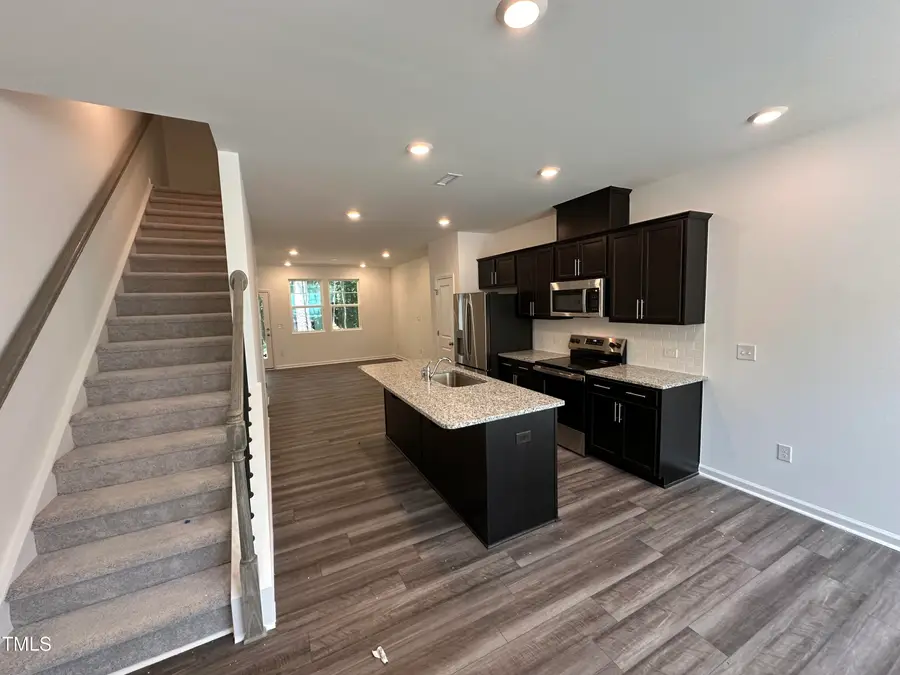

Listed by:john christy
Office:lennar carolinas llc.
MLS#:10110712
Source:RD
Price summary
- Price:$309,990
- Price per sq. ft.:$164.1
- Monthly HOA dues:$205
About this home
Savannah Floor Plan - Modern Townhome Living in the Heart of Raleigh
Welcome to the Savannah at Crescent Townes by Lennar—a stylish, three-story townhome offering over 1,800 square feet of well-designed living space. Located near New Bern Avenue and I-440, this home is nearing completion and will be move-in ready in early August.
This versatile 3-bedroom, 3.5-bathroom layout is designed with flexibility and comfort in mind. Each bedroom includes an attached or nearby full bath, making it ideal for guests, roommates, or a work-from-home setup. The third level features a spacious secondary living area, perfect for a media room, home gym, or creative space.
The primary suite boasts two closets and a private en-suite bath, while the second bedroom also includes a walk-in closet and en-suite bathroom. Interior finishes include 36'' espresso kitchen cabinets, granite countertops, a ceramic tile backsplash, and tile flooring in all full baths. The open-concept kitchen with island flows into the living area, creating a bright and inviting space ideal for entertaining or casual meals. Eastern exposure allows natural light to pour into the main living spaces.
This home is ideally located within the community, backing up to a serene wooded area for added privacy. The price includes a full appliance package—washer, dryer, refrigerator, range, microwave, and dishwasher—all in a sleek stainless steel finish.
Crescent Townes offers modern townhome living just minutes from WakeMed, downtown Raleigh, and major commuter routes like US-64 and I-440. Residents also enjoy proximity to top destinations such as North Hills and Wake Towne Plaza for shopping, dining, and entertainment. Whether you're commuting or relaxing, this is your gateway to a vibrant Raleigh lifestyle.
Contact an agent
Home facts
- Year built:2025
- Listing Id #:10110712
- Added:24 day(s) ago
- Updated:August 11, 2025 at 03:18 PM
Rooms and interior
- Bedrooms:3
- Total bathrooms:4
- Full bathrooms:3
- Half bathrooms:1
- Living area:1,889 sq. ft.
Heating and cooling
- Cooling:Central Air
- Heating:Central, Heat Pump
Structure and exterior
- Roof:Shingle
- Year built:2025
- Building area:1,889 sq. ft.
- Lot area:0.02 Acres
Schools
- High school:Wake - Knightdale
- Middle school:Wake - Durant
- Elementary school:Wake - Wilburn
Utilities
- Water:Public
- Sewer:Public Sewer
Finances and disclosures
- Price:$309,990
- Price per sq. ft.:$164.1
New listings near 1527 Crescent Townes Way
- New
 $295,000Active4 beds 4 baths1,330 sq. ft.
$295,000Active4 beds 4 baths1,330 sq. ft.2021 Wolftech Lane #102, Raleigh, NC 27603
MLS# 10115860Listed by: DASH CAROLINA - New
 $315,000Active3 beds 2 baths1,307 sq. ft.
$315,000Active3 beds 2 baths1,307 sq. ft.6009 Woodcrest Drive, Raleigh, NC 27603
MLS# 10115862Listed by: REFERRAL REALTY US LLC - New
 $475,000Active4 beds 3 baths3,030 sq. ft.
$475,000Active4 beds 3 baths3,030 sq. ft.7605 Channery Way, Raleigh, NC 27616
MLS# 10115868Listed by: EXP REALTY LLC - New
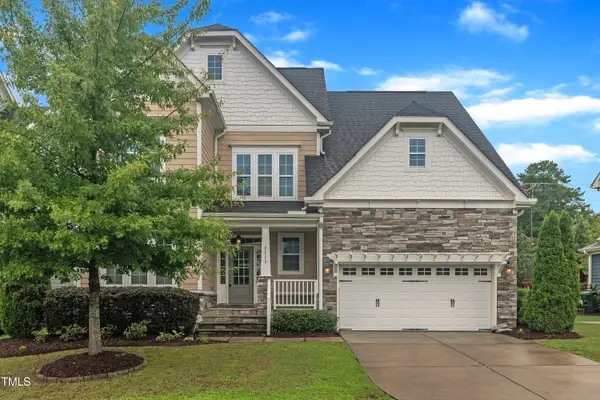 $900,000Active5 beds 4 baths3,438 sq. ft.
$900,000Active5 beds 4 baths3,438 sq. ft.7713 Stonehenge Farm Lane, Raleigh, NC 27613
MLS# 10115873Listed by: SMART CHOICE REALTY COMPANY  $485,427Pending4 beds 4 baths1,853 sq. ft.
$485,427Pending4 beds 4 baths1,853 sq. ft.723 Orchard Vista Circle, Raleigh, NC 27606
MLS# 10115845Listed by: SDH RALEIGH LLC- New
 $343,435Active3 beds 4 baths2,115 sq. ft.
$343,435Active3 beds 4 baths2,115 sq. ft.2305 Oakwood Meadows Lane, Raleigh, NC 27604
MLS# 10115828Listed by: LENNAR CAROLINAS LLC - New
 $343,435Active3 beds 4 baths2,115 sq. ft.
$343,435Active3 beds 4 baths2,115 sq. ft.2307 Oakwood Meadows Lane, Raleigh, NC 27604
MLS# 10115830Listed by: LENNAR CAROLINAS LLC - New
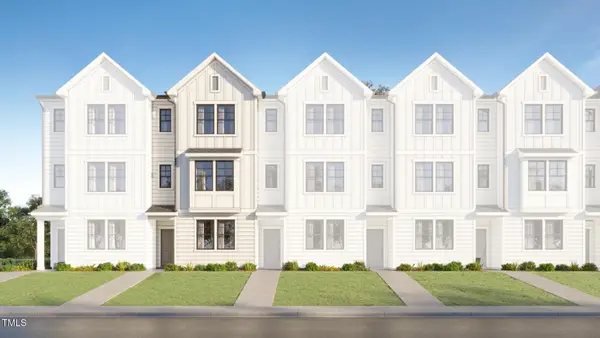 $334,435Active3 beds 4 baths2,115 sq. ft.
$334,435Active3 beds 4 baths2,115 sq. ft.2309 Oakwood Meadows Lane, Raleigh, NC 27604
MLS# 10115832Listed by: LENNAR CAROLINAS LLC - New
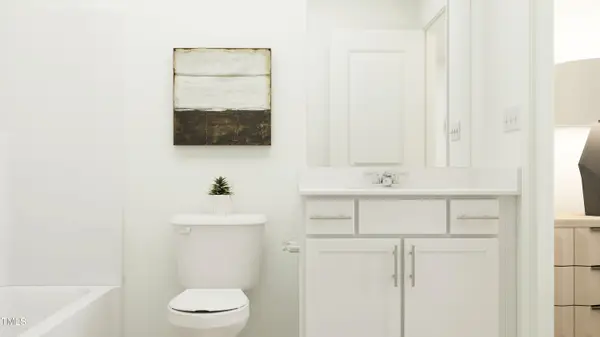 $355,935Active3 beds 4 baths2,115 sq. ft.
$355,935Active3 beds 4 baths2,115 sq. ft.2311 Oakwood Meadows Lane, Raleigh, NC 27604
MLS# 10115836Listed by: LENNAR CAROLINAS LLC - New
 $500,000Active2 beds 1 baths940 sq. ft.
$500,000Active2 beds 1 baths940 sq. ft.1408 Courtland Drive, Raleigh, NC 27604
MLS# 10115842Listed by: COMPASS -- RALEIGH
