1529 Battery Drive, Raleigh, NC 27610
Local realty services provided by:ERA Live Moore
1529 Battery Drive,Raleigh, NC 27610
$495,000
- 3 Beds
- 3 Baths
- 1,416 sq. ft.
- Single family
- Active
Listed by: kyle eckenrode
Office: nchomestead
MLS#:10111071
Source:RD
Price summary
- Price:$495,000
- Price per sq. ft.:$349.58
About this home
Welcome to Battery Heights in East Raleigh - A Great Place to Call Home! 1529 Battery is just a stone's throw from the iconic Roberts Park, in a location that offers unbeatable convenience to many of Raleigh's best attractions. Built in 2018, this home is packed with features you're going to love. Let's highlight just a few. 4'' Hardwood floors throughout, Beautiful hard surface countertops, Soft close drawers and cabinets, Gas range and high-end refrigerator, washer, and dryer, Custom-designed master closet, Stylish tile showers with transom windows, Abundant natural light from numerous windows, Custom wallpaper and fresh, brand-new paint throughout, and a Tankless hot water heater. Outdoor spaces are just as impressive: Welcoming front porch with room for patio furniture, partially covered back deck, Expansive terraced stone patio with custom planters, fenced in backyard, Gutter guards and trenched downspouts for optimal drainage. This home has been thoughtfully designed and meticulously maintained. If you're looking for a turnkey gem in East Raleigh, don't miss this one—stop by soon!
Contact an agent
Home facts
- Year built:2018
- Listing ID #:10111071
- Added:206 day(s) ago
- Updated:February 10, 2026 at 04:59 PM
Rooms and interior
- Bedrooms:3
- Total bathrooms:3
- Full bathrooms:2
- Half bathrooms:1
- Living area:1,416 sq. ft.
Heating and cooling
- Cooling:Central Air
- Heating:Forced Air
Structure and exterior
- Roof:Shingle
- Year built:2018
- Building area:1,416 sq. ft.
- Lot area:0.13 Acres
Schools
- High school:Wake - Broughton
- Middle school:Wake - Ligon
- Elementary school:Wake - Hunter
Utilities
- Water:Public
- Sewer:Public Sewer
Finances and disclosures
- Price:$495,000
- Price per sq. ft.:$349.58
- Tax amount:$4,669
New listings near 1529 Battery Drive
- New
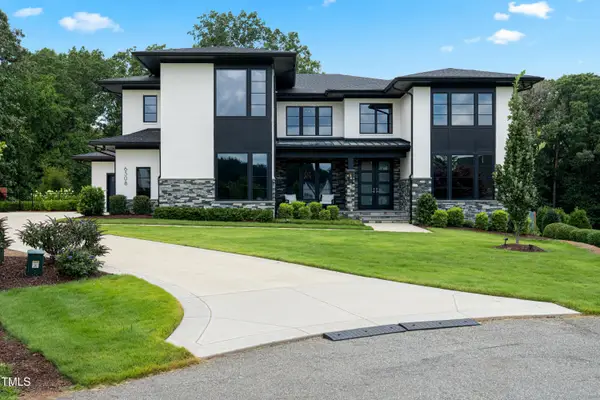 $3,750,000Active5 beds 8 baths9,651 sq. ft.
$3,750,000Active5 beds 8 baths9,651 sq. ft.6508 Century Oak Court, Raleigh, NC 27613
MLS# 10146644Listed by: CHRISTINA VALKANOFF REALTY GROUP - New
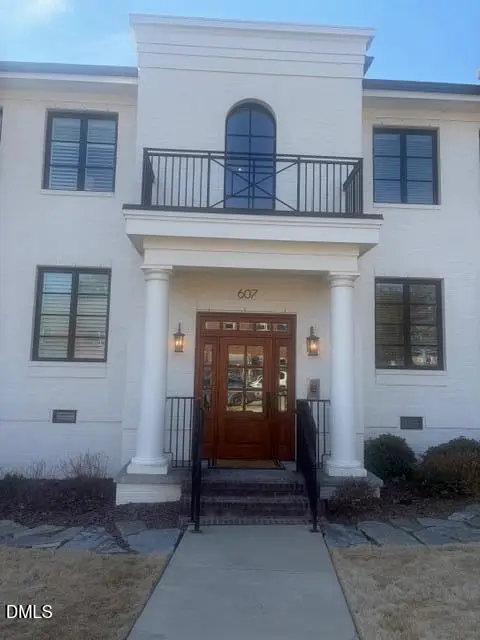 $379,900Active1 beds 1 baths643 sq. ft.
$379,900Active1 beds 1 baths643 sq. ft.607 Smedes Place #B, Raleigh, NC 27605
MLS# 10146630Listed by: NORTHSIDE REALTY INC. - New
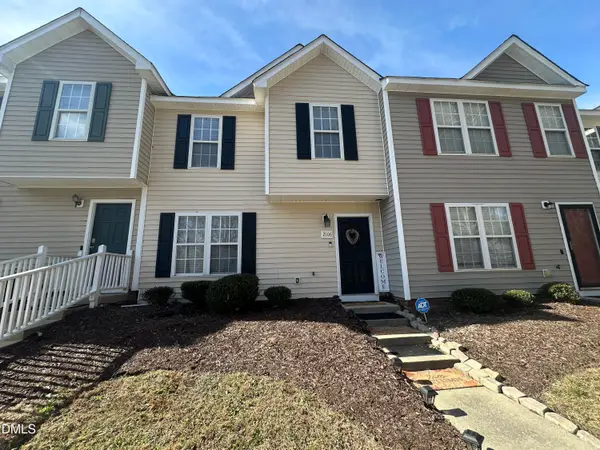 $230,000Active3 beds 3 baths1,185 sq. ft.
$230,000Active3 beds 3 baths1,185 sq. ft.2106 Walnut Bluffs Lane, Raleigh, NC 27610
MLS# 10146615Listed by: COLDWELL BANKER ADVANTAGE - New
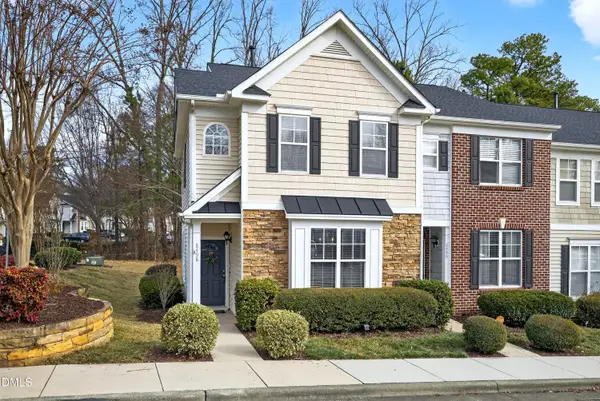 $345,000Active3 beds 3 baths1,647 sq. ft.
$345,000Active3 beds 3 baths1,647 sq. ft.8498 Central Drive, Raleigh, NC 27613
MLS# 10146617Listed by: COMPASS -- CARY - New
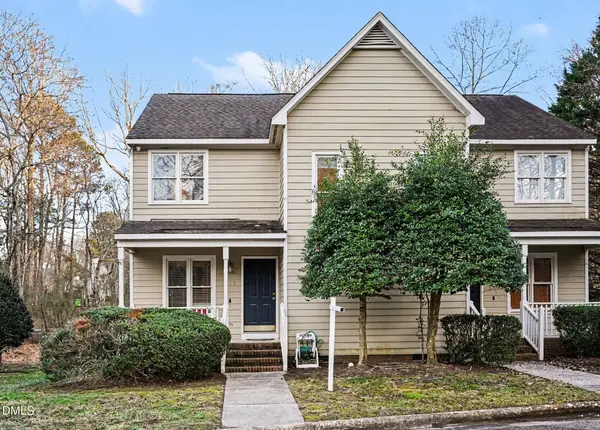 $250,000Active-- beds 3 baths1,283 sq. ft.
$250,000Active-- beds 3 baths1,283 sq. ft.1502 Oakland Hills Way, Raleigh, NC 27604
MLS# 10146627Listed by: PAULETTE SIMS REALTY LLC - New
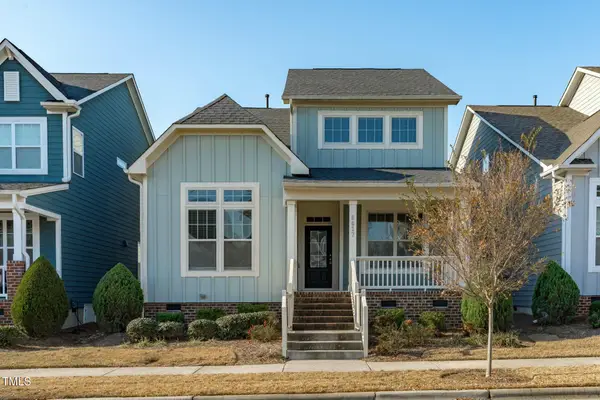 $509,000Active-- beds 3 baths2,768 sq. ft.
$509,000Active-- beds 3 baths2,768 sq. ft.6417 Truxton Lane, Raleigh, NC 27616
MLS# 10146609Listed by: CAROLINA REGENT REALTY - New
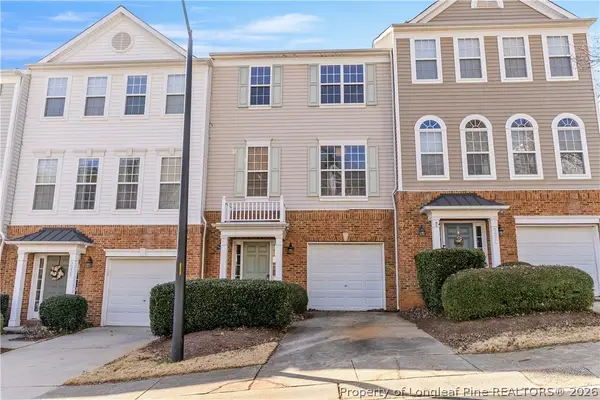 $340,000Active2 beds 4 baths1,870 sq. ft.
$340,000Active2 beds 4 baths1,870 sq. ft.7233 Galon Glen Road, Raleigh, NC 27613
MLS# 757434Listed by: LPT REALTY LLC - New
 $775,000Active4 beds 3 baths3,591 sq. ft.
$775,000Active4 beds 3 baths3,591 sq. ft.13022 Edsel Drive, Raleigh, NC 27613
MLS# 10146599Listed by: RELEVATE REAL ESTATE INC. - New
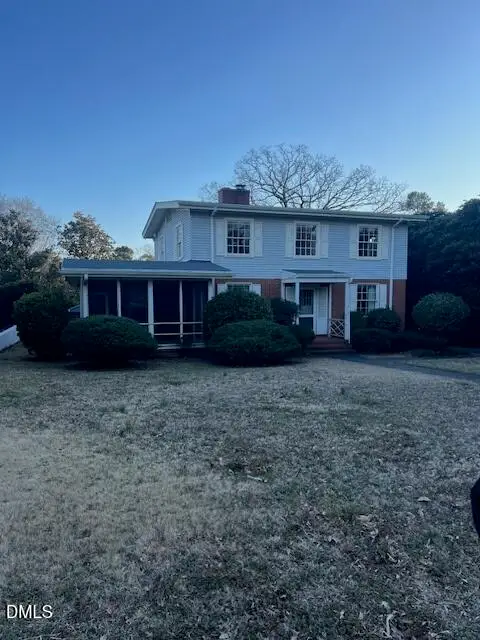 $1,395,000Active5 beds 3 baths2,734 sq. ft.
$1,395,000Active5 beds 3 baths2,734 sq. ft.1805 Craig Street, Raleigh, NC 27608
MLS# 10146589Listed by: BRYAN MOORE, BROKER - New
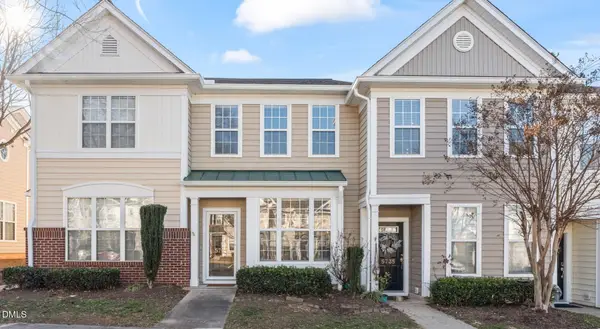 $299,000Active2 beds 3 baths1,260 sq. ft.
$299,000Active2 beds 3 baths1,260 sq. ft.5733 Corbon Crest Lane, Raleigh, NC 27612
MLS# 10146595Listed by: COSTELLO REAL ESTATE & INVESTM

