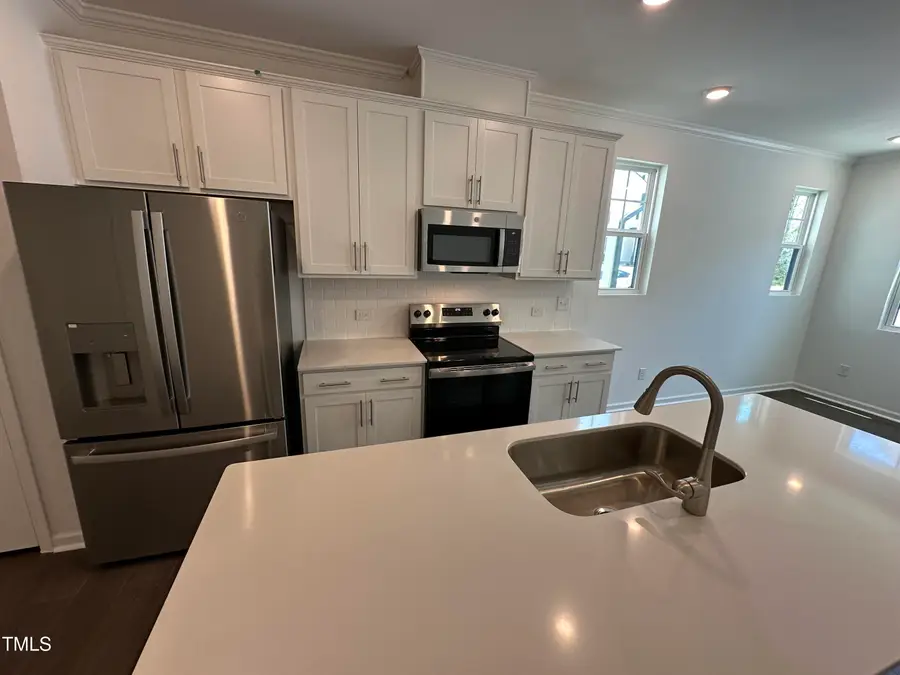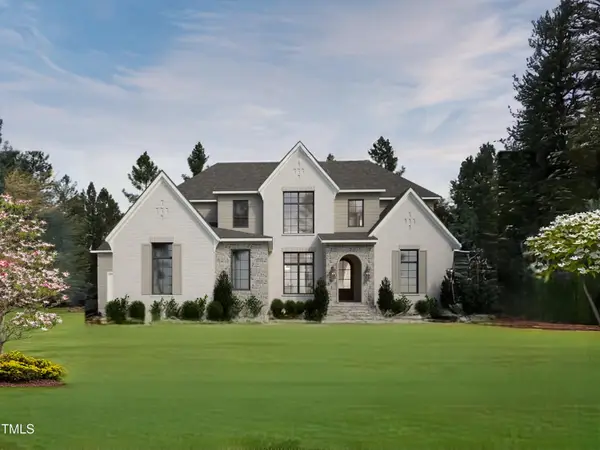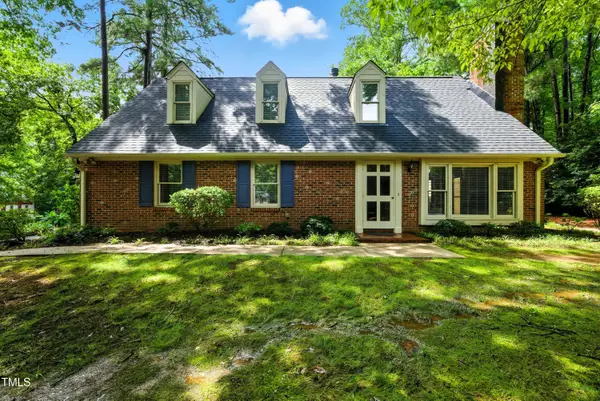1533 Crescent Townes Way, Raleigh, NC 27604
Local realty services provided by:ERA Pacesetters



Listed by:john christy
Office:lennar carolinas llc.
MLS#:10090719
Source:RD
Price summary
- Price:$314,990
- Price per sq. ft.:$166.75
- Monthly HOA dues:$205
About this home
Experience the Savannah Plan - Modern Townhome Living in the Heart of Raleigh
Now selling in Crescent Townes by Lennar, the Savannah is a stylish three-story townhome offering a smart layout and upscale finishes. Move-in ready by summer 2025, this 3-bedroom, 3.5-bath home combines comfort with convenience in a prime Raleigh location.
Designed with main-level living in mind, the first floor features soaring 9-foot ceilings and durable vinyl plank flooring in all primary living areas. The kitchen comes complete with modern finishes—quartz countertops, a tile backsplash, a stainless steel range and microwave—as part of Lennar's signature Everything's Included® package. All bathrooms include stylish tile flooring, adding a sleek and durable touch throughout the home.
A flexible loft space on the third floor provides room for a home office, media space, or creative studio. The exterior showcases durable fiber cement siding for lasting curb appeal.
Located in the new Crescent Townes community, this thoughtfully planned neighborhood offers a low-maintenance lifestyle and easy access to everything Raleigh has to offer. Just minutes from I-440 and US-64, you'll be connected to WakeMed's main campus, downtown Raleigh, and the greater Triangle region. North Hills, one of Raleigh's premier destinations, is also nearby—featuring over 130 local shops, top-rated restaurants, luxury spas, hotels, and entertainment venues.
Residents will also enjoy proximity to Wake Towne Plaza, which includes a variety of retail stores, services, and dining options. Whether you're commuting, exploring, or relaxing at home, the Savannah plan offers a well-rounded lifestyle in one of Raleigh's most desirable areas.
Contact an agent
Home facts
- Year built:2025
- Listing Id #:10090719
- Added:115 day(s) ago
- Updated:August 13, 2025 at 07:56 PM
Rooms and interior
- Bedrooms:3
- Total bathrooms:4
- Full bathrooms:3
- Half bathrooms:1
- Living area:1,889 sq. ft.
Heating and cooling
- Cooling:Central Air
- Heating:Central, Heat Pump
Structure and exterior
- Roof:Shingle
- Year built:2025
- Building area:1,889 sq. ft.
- Lot area:0.03 Acres
Schools
- High school:Wake - Knightdale
- Middle school:Wake - Durant
- Elementary school:Wake - Wilburn
Utilities
- Water:Public, Water Connected
- Sewer:Public Sewer, Sewer Connected
Finances and disclosures
- Price:$314,990
- Price per sq. ft.:$166.75
New listings near 1533 Crescent Townes Way
- New
 $560,000Active3 beds 3 baths2,111 sq. ft.
$560,000Active3 beds 3 baths2,111 sq. ft.11913 Eagle Bluff Circle, Raleigh, NC 27613
MLS# 10115778Listed by: COLDWELL BANKER HPW - New
 $1,850,000Active4 beds 8 baths4,846 sq. ft.
$1,850,000Active4 beds 8 baths4,846 sq. ft.2828 Theresa Eileen Way, Raleigh, NC 27603
MLS# 10115744Listed by: COLDWELL BANKER HPW - New
 $495,000Active2 beds 2 baths1,151 sq. ft.
$495,000Active2 beds 2 baths1,151 sq. ft.730 Washington Street #205, Raleigh, NC 27605
MLS# 10115753Listed by: KELLER WILLIAMS REALTY - New
 $2,100,000Active4 beds 6 baths4,338 sq. ft.
$2,100,000Active4 beds 6 baths4,338 sq. ft.404 Shinleaf Pond Trail, Raleigh, NC 27614
MLS# 10115757Listed by: COLDWELL BANKER HPW - Open Sat, 2 to 4pmNew
 $850,000Active4 beds 4 baths3,129 sq. ft.
$850,000Active4 beds 4 baths3,129 sq. ft.4029 Windflower Lane, Raleigh, NC 27612
MLS# 10115730Listed by: KELLER WILLIAMS ELITE REALTY - New
 $575,000Active5 beds 4 baths3,600 sq. ft.
$575,000Active5 beds 4 baths3,600 sq. ft.6609 Truxton Lane, Raleigh, NC 27616
MLS# 10115665Listed by: LAVRACK PROPERTIES, INC. - New
 $345,000Active3 beds 3 baths1,620 sq. ft.
$345,000Active3 beds 3 baths1,620 sq. ft.5539 Hamstead Crossing, Raleigh, NC 27612
MLS# 10115666Listed by: ADORN REALTY - New
 $675,000Active4 beds 3 baths2,923 sq. ft.
$675,000Active4 beds 3 baths2,923 sq. ft.2013 Eagleton Circle, Raleigh, NC 27609
MLS# 10115675Listed by: LONG & FOSTER REAL ESTATE INC/RALEIGH - New
 $335,000Active3 beds 2 baths1,221 sq. ft.
$335,000Active3 beds 2 baths1,221 sq. ft.4112 Timberbrook Drive, Raleigh, NC 27616
MLS# 10115681Listed by: LPT REALTY LLC - New
 $675,000Active4 beds 4 baths2,945 sq. ft.
$675,000Active4 beds 4 baths2,945 sq. ft.12340 Beestone Lane, Raleigh, NC 27614
MLS# 10115683Listed by: LPT REALTY LLC
