1559 Crescent Townes Way, Raleigh, NC 27604
Local realty services provided by:ERA Parrish Realty Legacy Group
Listed by:john christy
Office:lennar carolinas llc.
MLS#:10127533
Source:RD
Price summary
- Price:$314,990
- Price per sq. ft.:$166.75
- Monthly HOA dues:$205
About this home
Experience the Savannah Plan - Modern Townhome Living in the Heart of Raleigh
New Construction - Move-In Ready! Appliances Included!
Welcome to The Savannah, a stylish three-story townhome offering 3 bedrooms, 3.5 bathrooms, and thoughtfully designed living spaces in the vibrant new Crescent Townes community.
Enjoy the benefits of brand-new construction without the wait, complete with included washer, dryer, and refrigerator. The main level features 9-foot ceilings and durable luxury vinyl plank flooring throughout all primary living areas. The open-concept kitchen shines with quartz countertops, a tile backsplash, stainless steel appliances, white cabinets with 42 inch kitchen uppers - all part of Lennar's signature Everything's Included® package.
Each bedroom includes its own private bath, while tile flooring in all bathrooms adds a sleek and durable touch. A versatile third-floor loft provides flexible space ideal for a home office, media room, or creative studio. Outside, the home is finished with durable fiber cement siding for lasting curb appeal and low-maintenance living.
Crescent Townes is ideally located just minutes from I-440 and US-64, providing quick access to WakeMed's main campus, Downtown Raleigh, and the entire Triangle region. Popular destinations like North Hills—offering more than 130 shops, restaurants, entertainment venues, luxury spas, and hotels—are also nearby.
Contact an agent
Home facts
- Year built:2025
- Listing ID #:10127533
- Added:2 day(s) ago
- Updated:October 16, 2025 at 03:51 PM
Rooms and interior
- Bedrooms:3
- Total bathrooms:4
- Full bathrooms:3
- Half bathrooms:1
- Living area:1,889 sq. ft.
Heating and cooling
- Cooling:Central Air
- Heating:Central, Heat Pump
Structure and exterior
- Roof:Shingle
- Year built:2025
- Building area:1,889 sq. ft.
- Lot area:0.03 Acres
Schools
- High school:Wake - Knightdale
- Middle school:Wake - Durant
- Elementary school:Wake - Wilburn
Utilities
- Water:Public, Water Connected
- Sewer:Public Sewer, Sewer Connected
Finances and disclosures
- Price:$314,990
- Price per sq. ft.:$166.75
New listings near 1559 Crescent Townes Way
- New
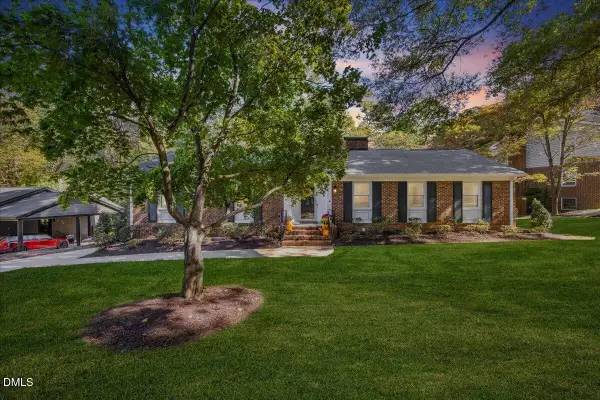 $798,500Active4 beds 3 baths3,276 sq. ft.
$798,500Active4 beds 3 baths3,276 sq. ft.6712 Valley Lake Drive, Raleigh, NC 27612
MLS# 10127987Listed by: LUXE RESIDENTIAL, LLC - New
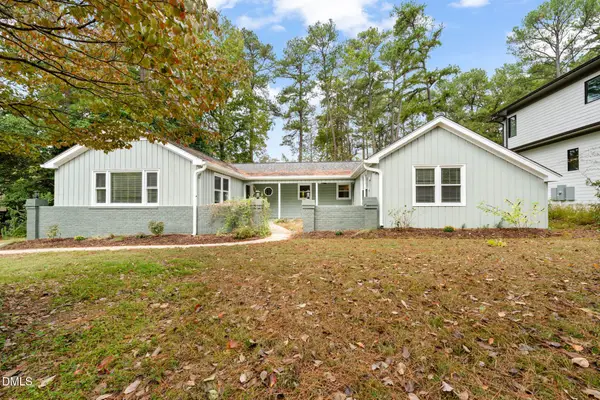 $600,000Active4 beds 2 baths2,116 sq. ft.
$600,000Active4 beds 2 baths2,116 sq. ft.7805 Haymarket Lane, Raleigh, NC 27615
MLS# 10127989Listed by: LINDA CRAFT TEAM, REALTORS - Coming Soon
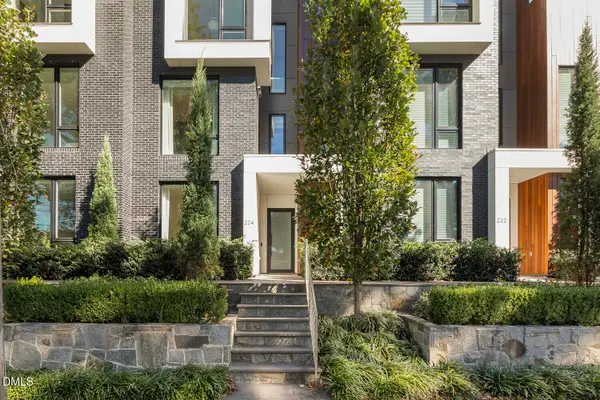 $1,585,000Coming Soon3 beds 5 baths
$1,585,000Coming Soon3 beds 5 baths224 St Marys Street, Raleigh, NC 27605
MLS# 10127996Listed by: RELEVATE REAL ESTATE INC. - New
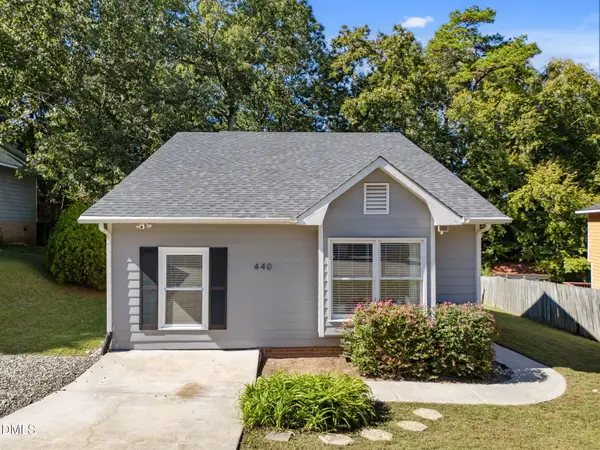 $349,900Active3 beds 2 baths1,479 sq. ft.
$349,900Active3 beds 2 baths1,479 sq. ft.440 Dickens Drive, Raleigh, NC 27610
MLS# 10127997Listed by: EXP REALTY LLC  $1,299,000Active4 beds 3 baths3,444 sq. ft.
$1,299,000Active4 beds 3 baths3,444 sq. ft.116 Hawthorne Road, Raleigh, NC 27605
MLS# 742486Listed by: WORTHWHILE REALTY- New
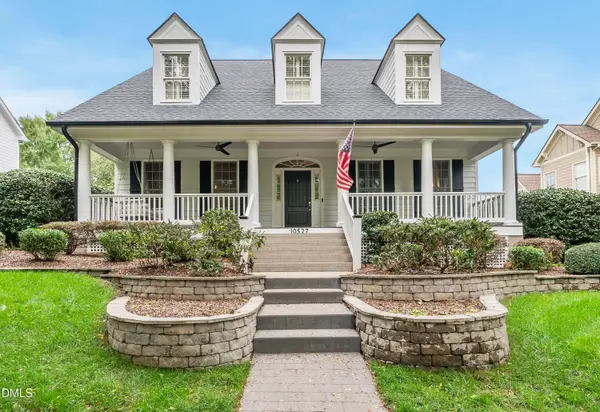 $950,000Active5 beds 5 baths3,639 sq. ft.
$950,000Active5 beds 5 baths3,639 sq. ft.10527 Bedfordtown Drive, Raleigh, NC 27614
MLS# 10127944Listed by: KELLER WILLIAMS LEGACY - New
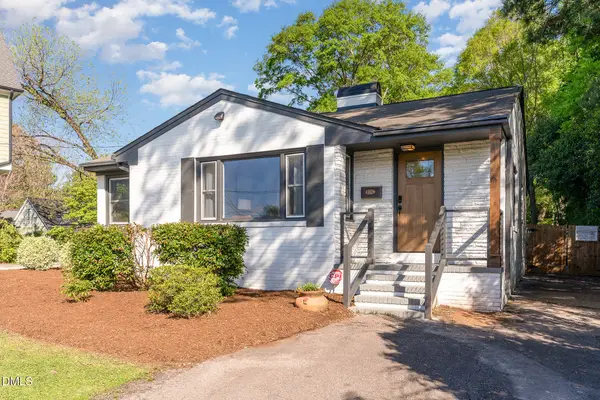 $800,000Active4 beds 2 baths1,718 sq. ft.
$800,000Active4 beds 2 baths1,718 sq. ft.206 Bickett Boulevard, Raleigh, NC 27608
MLS# 10127951Listed by: LPT REALTY, LLC - Coming Soon
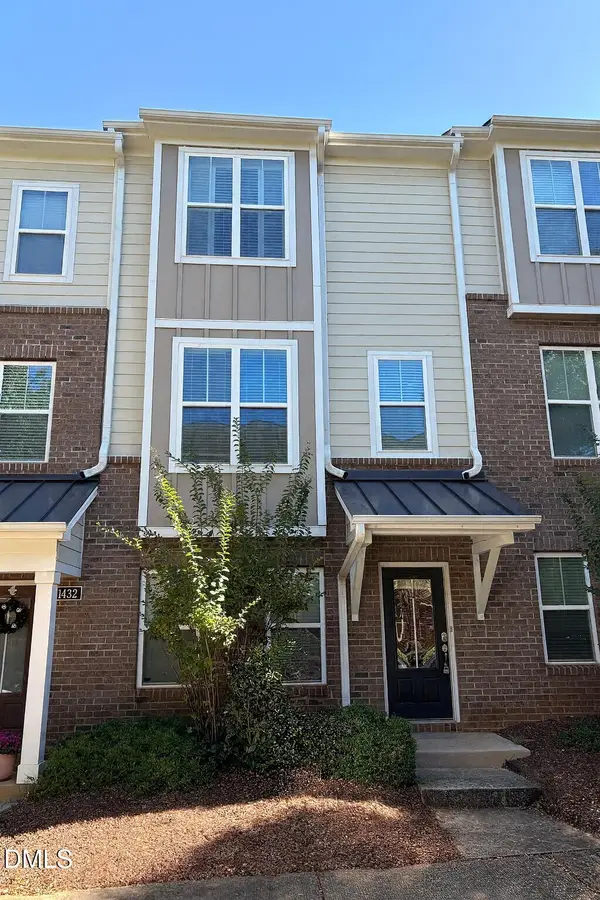 $445,000Coming Soon3 beds 3 baths
$445,000Coming Soon3 beds 3 baths1430 Ardara Lane, Raleigh, NC 27607
MLS# 10127962Listed by: HEYWARD REALTY - New
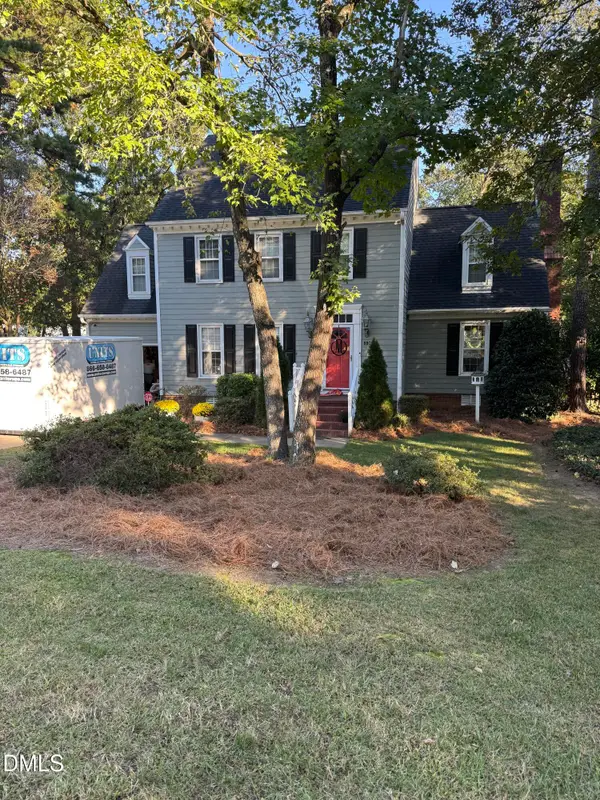 $495,000Active3 beds 3 baths2,300 sq. ft.
$495,000Active3 beds 3 baths2,300 sq. ft.8804 Colesbury Drive, Raleigh, NC 27615
MLS# 10127964Listed by: UNITED REAL ESTATE TRIANGLE - Coming Soon
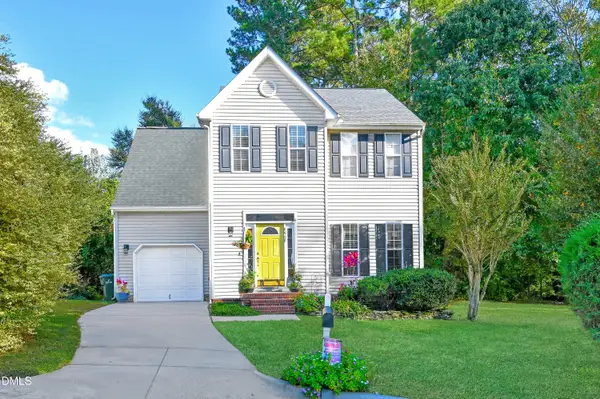 $410,000Coming Soon3 beds 3 baths
$410,000Coming Soon3 beds 3 baths8408 Astwell Court, Raleigh, NC 27615
MLS# 10127966Listed by: KELLER WILLIAMS REALTY
