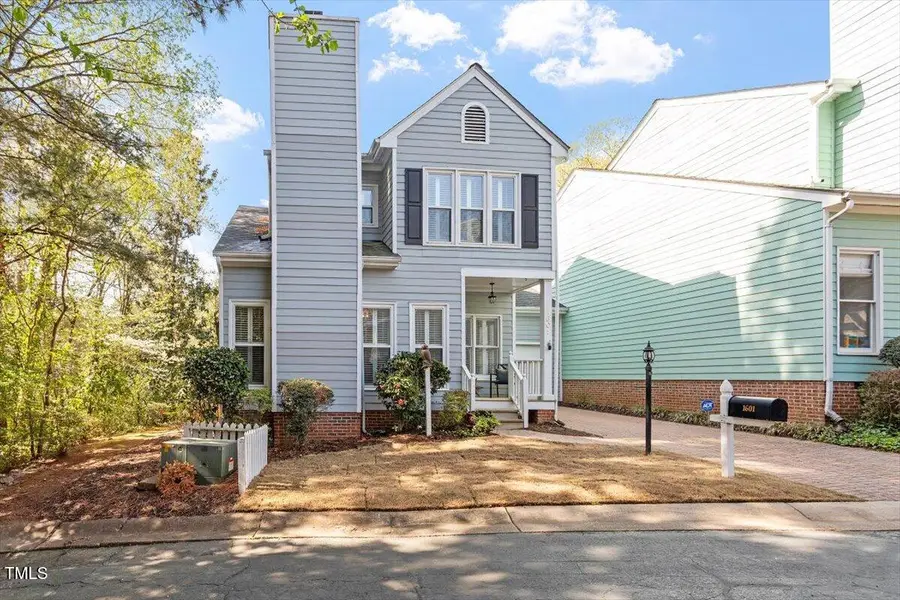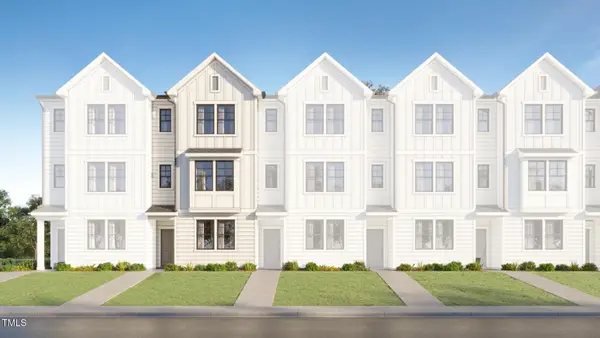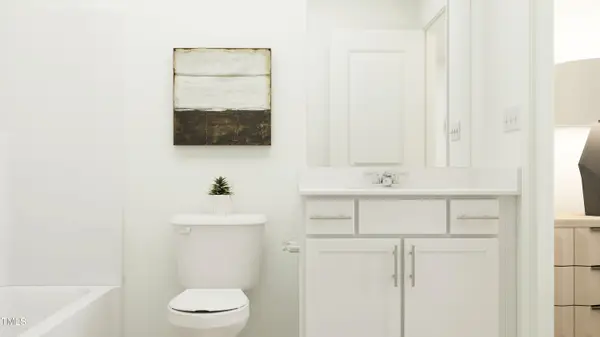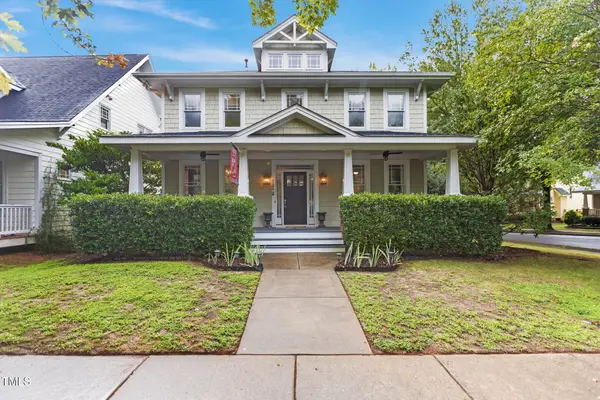1601 Dunraven Drive, Raleigh, NC 27612
Local realty services provided by:ERA Pacesetters



1601 Dunraven Drive,Raleigh, NC 27612
$445,000
- 3 Beds
- 3 Baths
- 1,684 sq. ft.
- Townhouse
- Pending
Listed by:meredith mclaurin little
Office:hodge & kittrell sotheby's int
MLS#:10091040
Source:RD
Price summary
- Price:$445,000
- Price per sq. ft.:$264.25
- Monthly HOA dues:$200
About this home
This spacious townhome offers the privacy of a detached home—connected to the neighbor only by a 1-car garage. Enjoy a flowing floor plan, with fresh paint throughout, featuring a gas fireplace and plantation shutters in the living room. The kitchen is bright and open with hardwood floors, an island, and charming new cabinets, leading out to a large deck and backyard—perfect for entertaining.
Upstairs, a sizable laundry room offers convenience with the addition of a brand new w/d set. The freshly painted primary bedroom provides a peaceful retreat. All bedrooms are generously sized with great natural light. Brand new washer and dryer convey!
Unbeatable location—just steps to Glen Eden Pilot Park and the Greenway, and minutes to Crabtree Valley Mall, Ridgewood Shopping Center, I-440, I-40, and RDU Airport.
Don't miss this rare opportunity in one of Raleigh's most desirable areas!
Lender Buydown offered through Kim Blackwell at Fairway Mortgage. Seller is willing to agree to concessions with strong offer.
Contact an agent
Home facts
- Year built:1994
- Listing Id #:10091040
- Added:113 day(s) ago
- Updated:August 13, 2025 at 03:24 AM
Rooms and interior
- Bedrooms:3
- Total bathrooms:3
- Full bathrooms:2
- Half bathrooms:1
- Living area:1,684 sq. ft.
Heating and cooling
- Cooling:Ceiling Fan(s), Central Air
- Heating:Electric, Fireplace(s), Forced Air
Structure and exterior
- Roof:Shingle
- Year built:1994
- Building area:1,684 sq. ft.
- Lot area:0.12 Acres
Schools
- High school:Wake - Broughton
- Middle school:Wake - Oberlin
- Elementary school:Wake - Stough
Utilities
- Water:Public
Finances and disclosures
- Price:$445,000
- Price per sq. ft.:$264.25
- Tax amount:$3,787
New listings near 1601 Dunraven Drive
 $485,427Pending4 beds 4 baths1,853 sq. ft.
$485,427Pending4 beds 4 baths1,853 sq. ft.723 Orchard Vista Circle, Raleigh, NC 27606
MLS# 10115845Listed by: SDH RALEIGH LLC- New
 $343,435Active3 beds 4 baths2,115 sq. ft.
$343,435Active3 beds 4 baths2,115 sq. ft.2305 Oakwood Meadows Lane, Raleigh, NC 27604
MLS# 10115828Listed by: LENNAR CAROLINAS LLC - New
 $343,435Active3 beds 4 baths2,115 sq. ft.
$343,435Active3 beds 4 baths2,115 sq. ft.2307 Oakwood Meadows Lane, Raleigh, NC 27604
MLS# 10115830Listed by: LENNAR CAROLINAS LLC - New
 $334,435Active3 beds 4 baths2,115 sq. ft.
$334,435Active3 beds 4 baths2,115 sq. ft.2309 Oakwood Meadows Lane, Raleigh, NC 27604
MLS# 10115832Listed by: LENNAR CAROLINAS LLC - New
 $355,935Active3 beds 4 baths2,115 sq. ft.
$355,935Active3 beds 4 baths2,115 sq. ft.2311 Oakwood Meadows Lane, Raleigh, NC 27604
MLS# 10115836Listed by: LENNAR CAROLINAS LLC - New
 $500,000Active2 beds 1 baths940 sq. ft.
$500,000Active2 beds 1 baths940 sq. ft.1408 Courtland Drive, Raleigh, NC 27604
MLS# 10115842Listed by: COMPASS -- RALEIGH - New
 $500,000Active10.95 Acres
$500,000Active10.95 Acres4040 Granite Ridge Trail, Raleigh, NC 27616
MLS# 10115851Listed by: COLDWELL BANKER HPW - New
 $675,000Active3 beds 3 baths1,569 sq. ft.
$675,000Active3 beds 3 baths1,569 sq. ft.711 New Road, Raleigh, NC 27608
MLS# 10115796Listed by: COMPASS -- CHAPEL HILL - DURHAM - New
 $585,000Active4 beds 3 baths2,181 sq. ft.
$585,000Active4 beds 3 baths2,181 sq. ft.2200 Caramoor Lane, Raleigh, NC 27614
MLS# 10115798Listed by: RICH REALTY GROUP - New
 $357,935Active3 beds 4 baths2,115 sq. ft.
$357,935Active3 beds 4 baths2,115 sq. ft.2301 Oakwood Meadows Lane, Raleigh, NC 27604
MLS# 10115819Listed by: LENNAR CAROLINAS LLC

