1801 Mcdonald Lane, Raleigh, NC 27608
Local realty services provided by:ERA Pacesetters
1801 Mcdonald Lane,Raleigh, NC 27608
$2,689,000
- 4 Beds
- 5 Baths
- 3,340 sq. ft.
- Single family
- Active
Listed by:jill rekuc
Office:olde raleigh real estate, llc.
MLS#:10120804
Source:RD
Price summary
- Price:$2,689,000
- Price per sq. ft.:$805.09
About this home
Welcome to 1801 McDonald Lane, a rare offering in Raleigh's Historic Hayes Barton. This location is unmatched—just steps from White Memorial Church, a short walk to Oberlin Magnet Middle School, Five Points, and The Village District, and only a minutes drive to North Hills, Downtown Raleigh, and RDU International Airport.
The home offers the ease of one story living and the opportunity to ''age in place'' with main living areas, primary suite and 2 secondary bedrooms on the first floor and a guest suite/office on the second floor. Throughout the home oversized windows, hardwood floors and extensive moldings create bright, open spaces. The comprehensive 2020 ''to the studs'' renovation/expansion, ensures the new owner peace of mind with all new electrical, plumbing, HVAC, roof, windows, appliances, landscaping, irrigation, whole house generator, tankless gas water heater, solid wood doors, integrated sound system and more.
The living room features a wall of casement windows and a cast stone gas fireplace. The family room with vaulted ceiling, skylights and a wall of floor to ceiling glass doors flows into the expansive kitchen.
The kitchen features custom cabinetry, a large pantry, Carrara marble countertops, and a huge custom black walnut island. You'll be drawn to the view of the rose garden from the large kitchen window. Appliances include a gas range, and cabinet integrated appliances.
Each bedroom features a private bathroom. The spa-like primary bath features a freestanding tub, glass shower, dual vanities, water closet, and a large, custom walk-in closet. A spacious laundry room serves all bedrooms, a functional mudroom/drop zone includes a walk-in pantry/storage closet and connects to the side-entry two-car garage with additional ample driveway parking.
Outdoor living is made complete with a walk out backyard featuring a covered bluestone porch just off of the family room with infrared heat, a designated cooking area with built-in gas grill, gas lit stone fire pit and a 13 foot antique mirror and stone patio as the garden focal point - the ideal backdrop complimenting the home's interior.
The .35-acre corner lot is a private sanctuary with mature, whimsical landscaping, a Witherspoon Rose garden, and planting beds throughout the landscape filled with Japanese Maples, Hollies and Crepe Myrtles.
Historic charm, modern comfort, and an enviable Raleigh location. 1801 McDonald Lane offers it all - the perfect combination of interior entertaining flow and an enchanting outdoor experience - whether it's for intimate evenings of casual dining and relaxation with family and friends or lively entertaining. Welcome Home!
Contact an agent
Home facts
- Year built:1954
- Listing ID #:10120804
- Added:1 day(s) ago
- Updated:September 09, 2025 at 11:56 PM
Rooms and interior
- Bedrooms:4
- Total bathrooms:5
- Full bathrooms:4
- Half bathrooms:1
- Living area:3,340 sq. ft.
Heating and cooling
- Cooling:Central Air, Heat Pump
- Heating:Central, Heat Pump, Natural Gas
Structure and exterior
- Roof:Shingle
- Year built:1954
- Building area:3,340 sq. ft.
- Lot area:0.35 Acres
Schools
- High school:Wake - Broughton
- Middle school:Wake - Oberlin
- Elementary school:Wake - Lacy
Utilities
- Water:Public
- Sewer:Public Sewer
Finances and disclosures
- Price:$2,689,000
- Price per sq. ft.:$805.09
- Tax amount:$9,604
New listings near 1801 Mcdonald Lane
- New
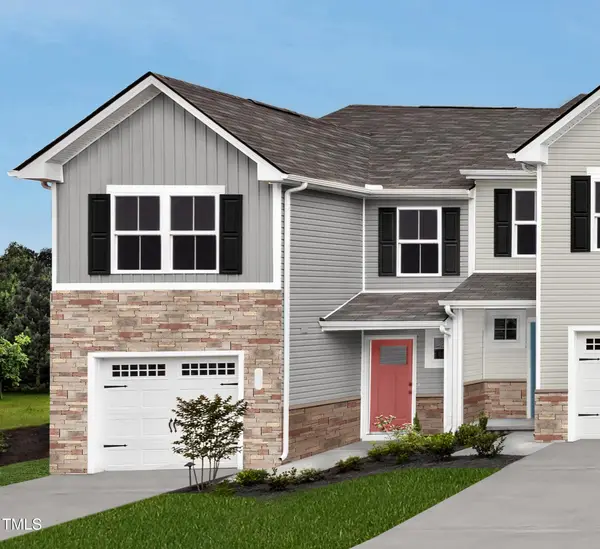 $279,990Active3 beds 3 baths1,442 sq. ft.
$279,990Active3 beds 3 baths1,442 sq. ft.6692 Gibraltar Rock Drive, Raleigh, NC 27610
MLS# 10120821Listed by: ESTEEM PROPERTIES - New
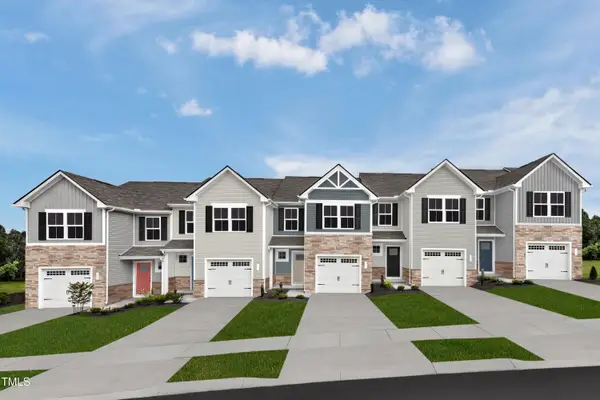 $269,990Active3 beds 3 baths1,442 sq. ft.
$269,990Active3 beds 3 baths1,442 sq. ft.6694 Gibraltar Rock Drive, Raleigh, NC 27610
MLS# 10120824Listed by: ESTEEM PROPERTIES - New
 $350,000Active3 beds 3 baths1,734 sq. ft.
$350,000Active3 beds 3 baths1,734 sq. ft.3159 Morningside Drive, Raleigh, NC 27607
MLS# 10120802Listed by: ALLEN TATE/RALEIGH-FALLS NEUSE - New
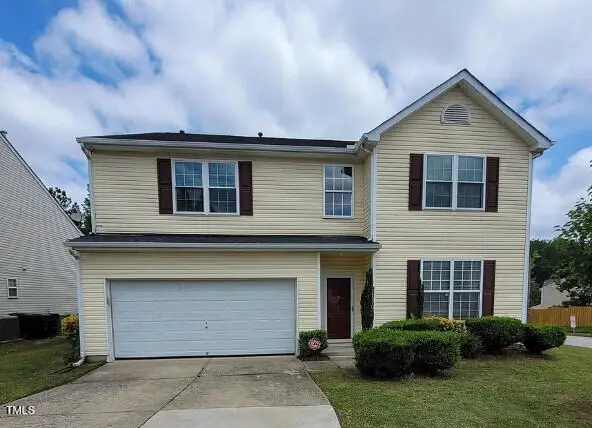 $385,000Active4 beds 3 baths3,012 sq. ft.
$385,000Active4 beds 3 baths3,012 sq. ft.3705 Rivermist Drive, Raleigh, NC 27610
MLS# 10120805Listed by: CHOSEN REAL ESTATE GROUP - New
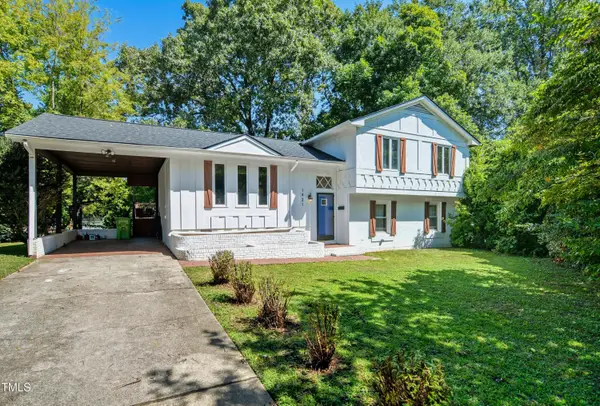 $599,900Active4 beds 3 baths1,793 sq. ft.
$599,900Active4 beds 3 baths1,793 sq. ft.1421 Lions Way, Raleigh, NC 27604
MLS# 10120808Listed by: CAROLINA'S CHOICE REAL ESTATE - Coming Soon
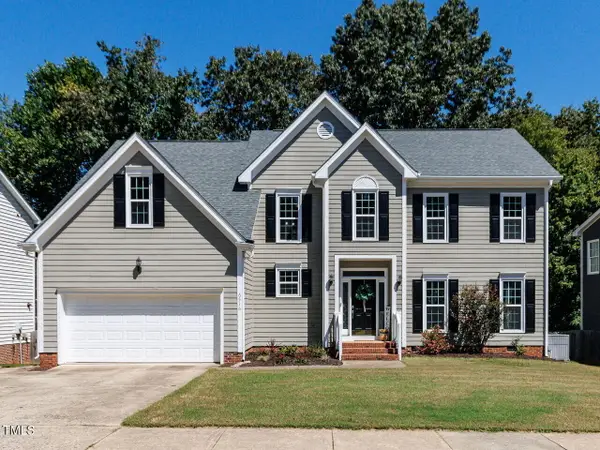 $619,900Coming Soon4 beds 3 baths
$619,900Coming Soon4 beds 3 baths6516 Englehardt Drive, Raleigh, NC 27617
MLS# 10120815Listed by: COLDWELL BANKER HPW - New
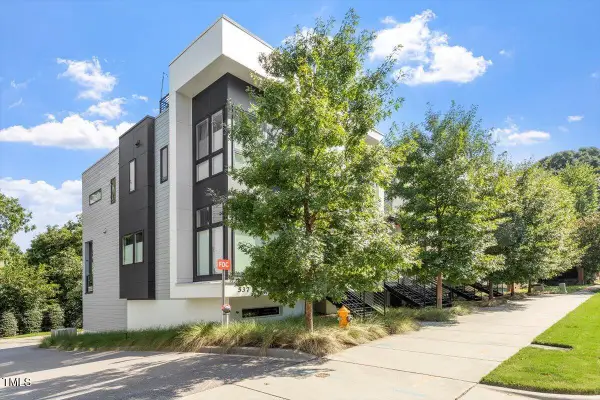 $665,000Active2 beds 3 baths1,558 sq. ft.
$665,000Active2 beds 3 baths1,558 sq. ft.537 New Bern Avenue #101, Raleigh, NC 27601
MLS# 10120791Listed by: DT AND COMPANY - New
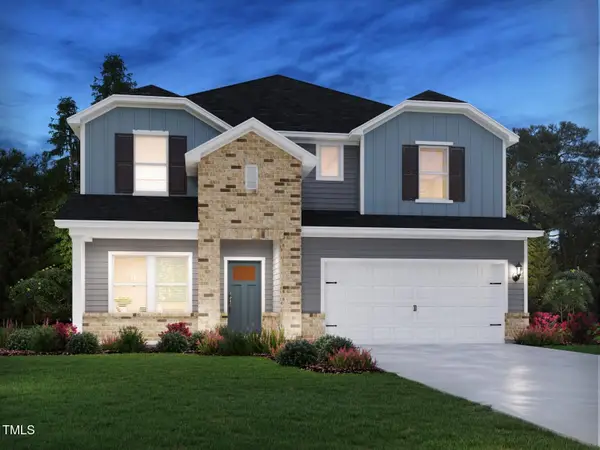 $588,000Active5 beds 3 baths2,950 sq. ft.
$588,000Active5 beds 3 baths2,950 sq. ft.4020 Wesley Chapel Way, Raleigh, NC 27616
MLS# 10120755Listed by: MERITAGE HOMES OF THE CAROLINA - New
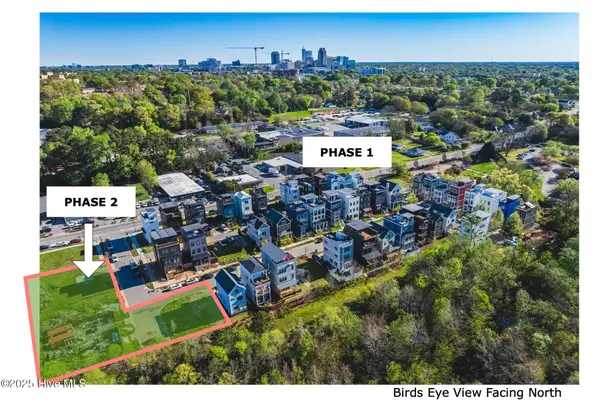 $1,520,000Active0.33 Acres
$1,520,000Active0.33 AcresPhase 2 Ellen Dawson Way, Raleigh, NC 27603
MLS# 100529376Listed by: CITYSPACE MANAGEMENT, LLC
