1807 Ridley Street, Raleigh, NC 27608
Local realty services provided by:ERA Parrish Realty Legacy Group
1807 Ridley Street,Raleigh, NC 27608
$1,895,000
- 5 Beds
- 5 Baths
- 4,101 sq. ft.
- Single family
- Pending
Listed by: van fletcher
Office: allen tate/raleigh-glenwood
MLS#:10095707
Source:RD
Price summary
- Price:$1,895,000
- Price per sq. ft.:$462.08
About this home
In a sea of glossy sameness, this historically inspired new home offers something far rarer: substance. While many luxury builds chase trends and square footage, this one is grounded in time-honored scale and proportion, enduring materials, and restrained, unfrilly detail. It feels considered. Crafted. Built to last — not just to sell. Anchored in those values, it stands as the market counterpunch: substance over spectacle.
As it rises (mid-Fall arrival), consider this your invitation to linger — over the floor plan, the finishes, and the photo gallery on McNeill Burbank's website. Then explore. Take a Sunday-styled drive-by. Park the car and stroll a bit. It's tucked into a sought-after sliver of Five Points, a neighborhood with low turnover for three good reasons: no through traffic, an embedded, street-long city park, and authentically walkable streets.
Particular niceties await: a wildly flexible main-floor front room that moonlights as an office, bedroom, den, or toddler playroom. Condition storage behind the capacious garage. And a third-floor loft that rises to the occasion.
Aside from FOMO, the real benefit of buying early? You get a say in the final touches.
Contact an agent
Home facts
- Year built:2025
- Listing ID #:10095707
- Added:176 day(s) ago
- Updated:November 13, 2025 at 09:13 AM
Rooms and interior
- Bedrooms:5
- Total bathrooms:5
- Full bathrooms:5
- Living area:4,101 sq. ft.
Heating and cooling
- Cooling:Central Air, Dual, Zoned
- Heating:Central, Fireplace(s), Forced Air, Zoned
Structure and exterior
- Roof:Metal, Shingle
- Year built:2025
- Building area:4,101 sq. ft.
- Lot area:0.19 Acres
Schools
- High school:Wake - Broughton
- Middle school:Wake - Oberlin
- Elementary school:Wake - Underwood
Utilities
- Water:Public
- Sewer:Public Sewer
Finances and disclosures
- Price:$1,895,000
- Price per sq. ft.:$462.08
- Tax amount:$3,656
New listings near 1807 Ridley Street
- Open Sat, 12 to 2pmNew
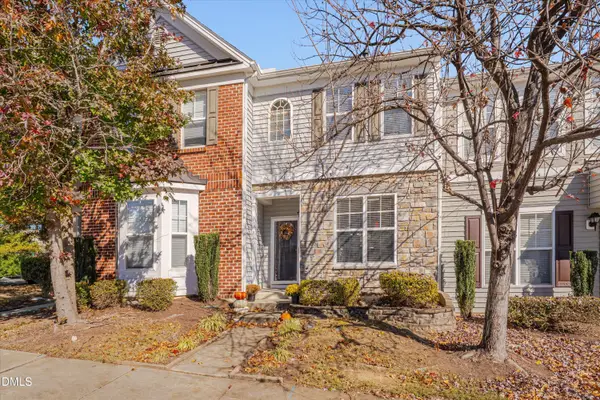 $259,000Active2 beds 3 baths1,234 sq. ft.
$259,000Active2 beds 3 baths1,234 sq. ft.2805 Corbett Grove Drive, Raleigh, NC 27616
MLS# 10132773Listed by: RE/MAX UNITED - Coming Soon
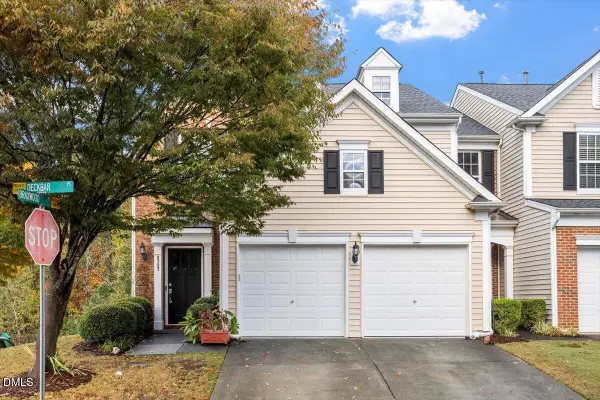 $399,000Coming Soon3 beds 3 baths
$399,000Coming Soon3 beds 3 baths8303 Deckbar Place, Raleigh, NC 27617
MLS# 10132761Listed by: EXP REALTY LLC - New
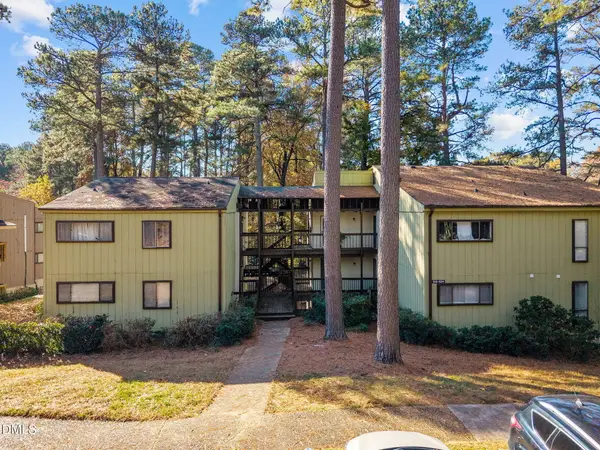 $150,000Active2 beds 2 baths1,005 sq. ft.
$150,000Active2 beds 2 baths1,005 sq. ft.514 Pine Ridge Place, Raleigh, NC 27609
MLS# 10132752Listed by: REAL ESTATE BY DESIGN - New
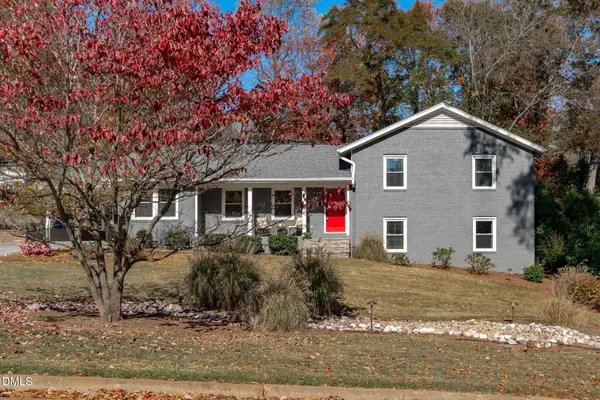 $1,275,000Active4 beds 3 baths2,709 sq. ft.
$1,275,000Active4 beds 3 baths2,709 sq. ft.3016 Devonshire Drive, Raleigh, NC 27607
MLS# 10132738Listed by: COSTELLO REAL ESTATE & INVESTM - New
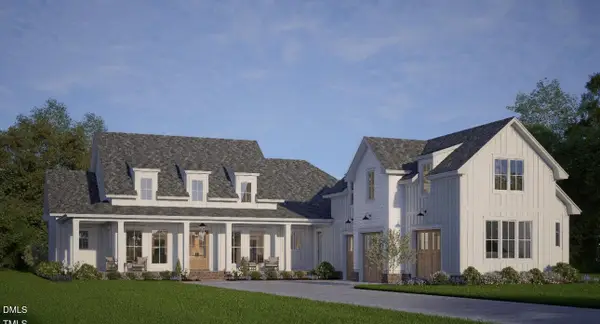 $1,150,000Active4 beds 4 baths4,000 sq. ft.
$1,150,000Active4 beds 4 baths4,000 sq. ft.1028 Azalea Garden Circle, Raleigh, NC 27603
MLS# 10132721Listed by: LONG & FOSTER REAL ESTATE INC/CARY - New
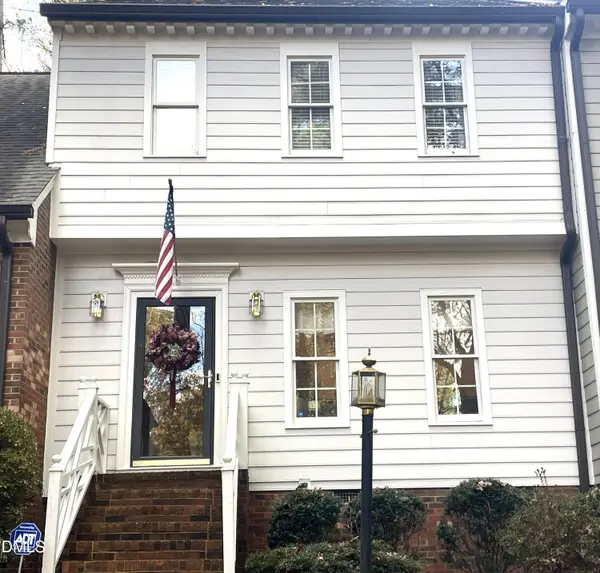 $395,000Active3 beds 4 baths1,919 sq. ft.
$395,000Active3 beds 4 baths1,919 sq. ft.540 Weathergreen Drive, Raleigh, NC 27615
MLS# 10132717Listed by: GROW LOCAL REALTY, LLC - New
 $325,000Active4 beds 4 baths1,928 sq. ft.
$325,000Active4 beds 4 baths1,928 sq. ft.5821 Mapleridge Road, Raleigh, NC 27609
MLS# 10132720Listed by: KAIROS BROKERS LLC - New
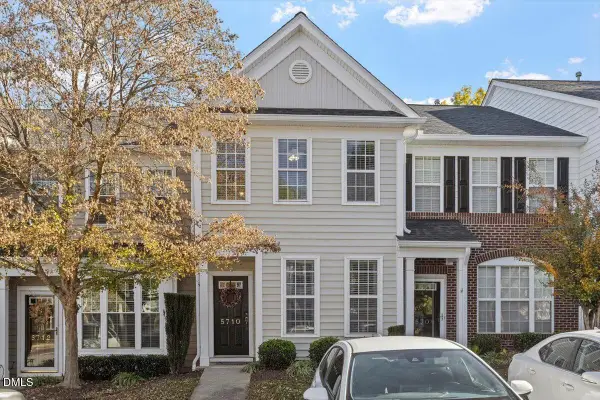 $310,000Active2 beds 3 baths1,405 sq. ft.
$310,000Active2 beds 3 baths1,405 sq. ft.5710 Corbon Crest Lane, Raleigh, NC 27612
MLS# 10132699Listed by: STU BARNES REAL ESTATE - New
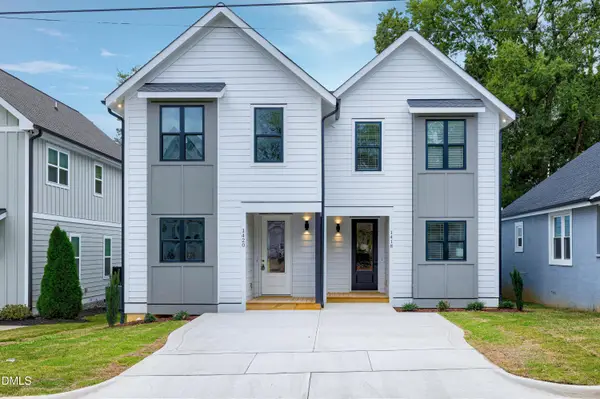 $499,000Active3 beds 3 baths1,672 sq. ft.
$499,000Active3 beds 3 baths1,672 sq. ft.1418 Joe Louis Avenue, Raleigh, NC 27610
MLS# 10132685Listed by: EXP REALTY LLC - New
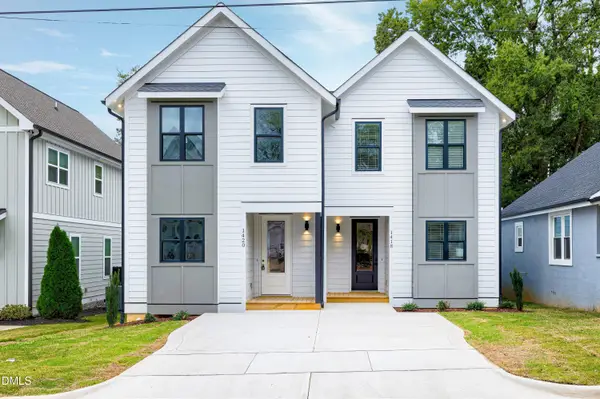 $499,000Active3 beds 3 baths1,672 sq. ft.
$499,000Active3 beds 3 baths1,672 sq. ft.1420 Joe Lewis Avenue, Raleigh, NC 27610
MLS# 10132693Listed by: EXP REALTY LLC
