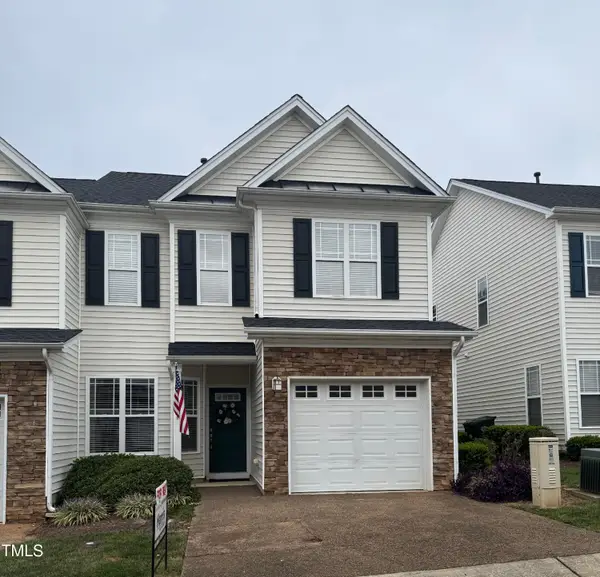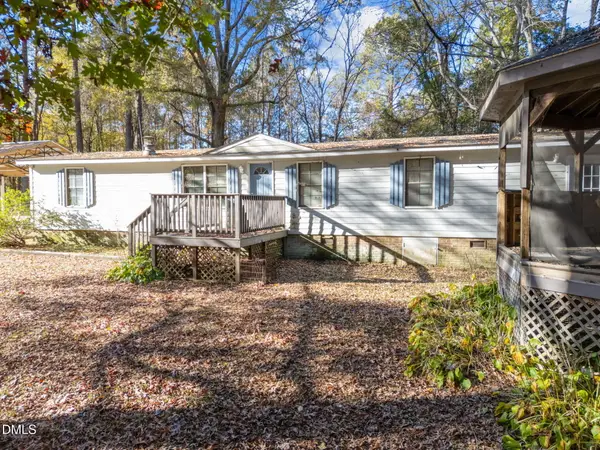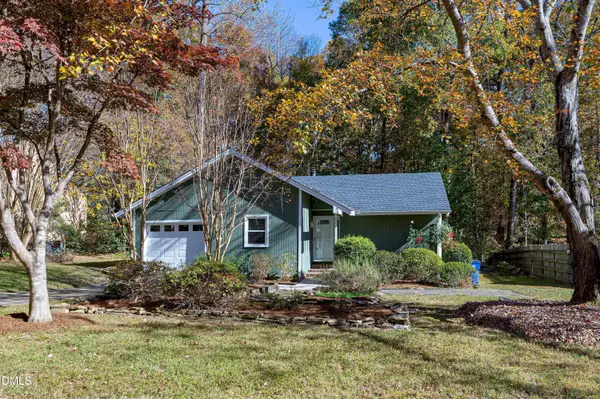1814 Park Drive, Raleigh, NC 27605
Local realty services provided by:ERA Strother Real Estate
Listed by: beth smoot
Office: nexthome triangle properties
MLS#:10124781
Source:RD
Price summary
- Price:$998,000
- Price per sq. ft.:$411.21
About this home
Meet one of the original treasures of Forest Park (formerly known as Cameron Park), built in 1923.
This timeless beauty radiates Southern charm, beginning with its elegant brick walkway through the flat front garden that leads to a wide, welcoming porch - perfect for neighborly visits on the swing.
Inside, the gracious entry hall opens to a large living room with a gas fireplace, high ceilings and original hardwood floors throughout. The generous dining room showcases original transom windows - an architectural detail once designed for privacy and cross-breezes before the days of central air. A cozy den connects seamlessly to the kitchen and an oversized deck, providing a more casual second living area.
The first floor also offers a full bath and powder room, presenting the opportunity to reconfigure the space for a main-level bedroom if desired. The butler's pantry, kitchen with open shelving, and separate walk-in pantry provide excellent functionality and storage.
Upstairs, the turned staircase leads to three spacious bedrooms and two full bathrooms, plus a walk-up attic for ample storage. The full walk-out basement is ideal for a workshop, storage, or hobby space.
Outdoor space is plentiful with upper and lower decks, a partially fenced private backyard and a charming and useful garden shed (also perfect as a She Shed or art studio). Don't miss its carved wooden door, won in a poker game in New Orleans by a relative of the owners - a fun & unique piece of history with stories of its own!
Ideally located within walking distance to NC State, the YMCA, coffee shops, great shopping and restaurants in the Village District and the Pullen Arts Center, this home is brimming with character and opportunity. What a great chance to make this Forest Park gem your own!
Contact an agent
Home facts
- Year built:1923
- Listing ID #:10124781
- Added:45 day(s) ago
- Updated:November 15, 2025 at 09:07 AM
Rooms and interior
- Bedrooms:3
- Total bathrooms:4
- Full bathrooms:3
- Half bathrooms:1
- Living area:2,427 sq. ft.
Heating and cooling
- Cooling:Central Air
- Heating:Central, Forced Air, Natural Gas
Structure and exterior
- Roof:Shingle
- Year built:1923
- Building area:2,427 sq. ft.
- Lot area:0.21 Acres
Schools
- High school:Wake - Broughton
- Middle school:Wake - Oberlin
- Elementary school:Wake - Wiley
Utilities
- Water:Public, Water Connected
- Sewer:Public Sewer
Finances and disclosures
- Price:$998,000
- Price per sq. ft.:$411.21
- Tax amount:$8,689
New listings near 1814 Park Drive
- New
 $384,900Active3 beds 3 baths1,860 sq. ft.
$384,900Active3 beds 3 baths1,860 sq. ft.2513 Asher View Court, Raleigh, NC 27606
MLS# 10133343Listed by: HARRIS REALTY COMPANY - New
 $375,000Active3 beds 4 baths2,309 sq. ft.
$375,000Active3 beds 4 baths2,309 sq. ft.4029 Strickland Farm Road, Raleigh, NC 27604
MLS# 10133345Listed by: NORTHGROUP REAL ESTATE, INC. - New
 $439,900Active2 beds 2 baths1,104 sq. ft.
$439,900Active2 beds 2 baths1,104 sq. ft.320 W Martin Street #205, Raleigh, NC 27601
MLS# 10133338Listed by: RICH REALTY GROUP - New
 $400,000Active2 beds 2 baths1,032 sq. ft.
$400,000Active2 beds 2 baths1,032 sq. ft.517 Ashebrook Drive, Raleigh, NC 27609
MLS# 10133331Listed by: LPT REALTY, LLC - Coming Soon
 $399,900Coming Soon4 beds 3 baths
$399,900Coming Soon4 beds 3 baths4715 Jelynn Street, Raleigh, NC 27616
MLS# 10133333Listed by: INTEGRA REALTY - Coming Soon
 $364,900Coming Soon4 beds 3 baths
$364,900Coming Soon4 beds 3 baths5301 Wenesly Court, Raleigh, NC 27616
MLS# 10133334Listed by: INTEGRA REALTY - Open Sun, 3 to 5pmNew
 $595,900Active4 beds 2 baths2,076 sq. ft.
$595,900Active4 beds 2 baths2,076 sq. ft.1605 Brierley Hill Court, Raleigh, NC 27610
MLS# 100541295Listed by: EXP REALTY LLC - C - Open Sat, 12 to 2pmNew
 $255,000Active3 beds 3 baths1,295 sq. ft.
$255,000Active3 beds 3 baths1,295 sq. ft.5503 Fieldcross Court, Raleigh, NC 27610
MLS# 100541372Listed by: HOMETOWNE REALTY - New
 $925,000Active3 beds 4 baths4,366 sq. ft.
$925,000Active3 beds 4 baths4,366 sq. ft.9113 Mission Hills Court, Raleigh, NC 27617
MLS# 10133300Listed by: NAVIGATE REALTY - New
 $625,000Active3 beds 2 baths1,946 sq. ft.
$625,000Active3 beds 2 baths1,946 sq. ft.1023 Holmes Street, Raleigh, NC 27601
MLS# 10133301Listed by: KELLER WILLIAMS REALTY
