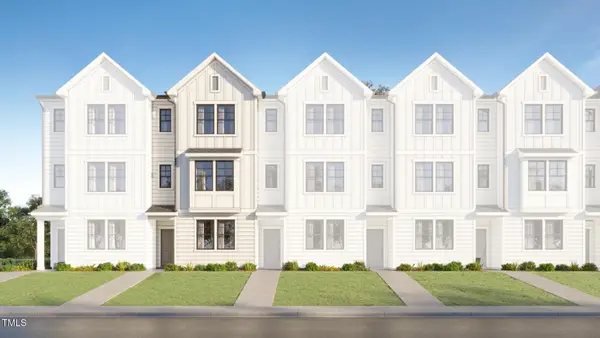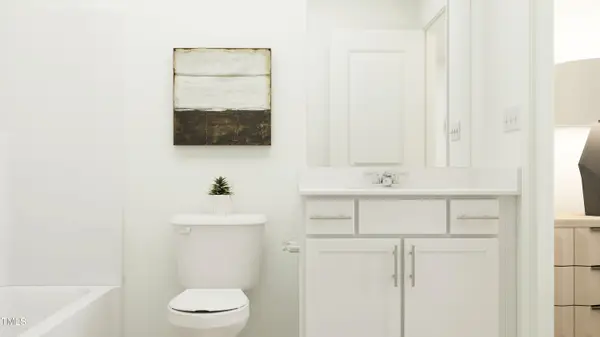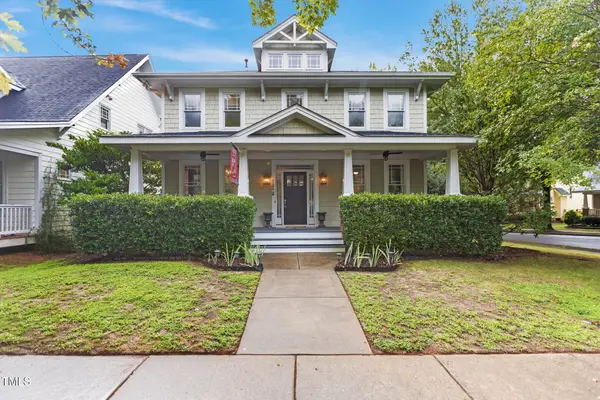1851 Trailwood Heights Lane, Raleigh, NC 27603
Local realty services provided by:ERA Pacesetters



1851 Trailwood Heights Lane,Raleigh, NC 27603
$230,000
- 3 Beds
- 2 Baths
- 1,150 sq. ft.
- Condominium
- Active
Listed by:susan stallings
Office:keller williams legacy
MLS#:10102530
Source:RD
Price summary
- Price:$230,000
- Price per sq. ft.:$200
- Monthly HOA dues:$280
About this home
** 2/1 Interest Buydown Offered ** First year interest rate 3.95%, 2nd year interest rate 4.95%, 3-30 year rate 4.95%. CALL FOR DETAILS!
FANTASTIC opportunity and an amazing price for a 3 bedroom/2 bath home that's perfectly situated to NC State, Meredith College, Centennial Campus, or for anyone who wants near our vibrant downtown Raleigh while living in a safe, quiet community. EASY access to NCSU CAT system, walking and biking paths, major highways.
Freshly painted and carpeted, the open floorplan offers a large kitchen and roomy bright living room with privacy in back. Private balcony overlooks trees not neighbors for outdoor relaxation! *Refrigerator, Washer and Dryer Included*
3 bedrooms, each locking separately, make an ideal roommate situation. Buy it, let tenants pay for it, and enjoy the appreciation and tax benefits!
Downtown Raleigh offers great shopping, dining, parks, and trails, bike lanes!
Buy and live here now, then rent to students and let them pay off your mortgage as your value continues to increase. And don't forget the tax advantages of investment properties! This location is a real winner.
Exterior of buildings to be power washed thus month
Contact an agent
Home facts
- Year built:1999
- Listing Id #:10102530
- Added:63 day(s) ago
- Updated:August 14, 2025 at 07:12 PM
Rooms and interior
- Bedrooms:3
- Total bathrooms:2
- Full bathrooms:2
- Living area:1,150 sq. ft.
Heating and cooling
- Cooling:Central Air
- Heating:Forced Air
Structure and exterior
- Roof:Shingle
- Year built:1999
- Building area:1,150 sq. ft.
Schools
- High school:Wake - Athens Dr
- Middle school:Wake - Dillard
- Elementary school:Wake - Dillard
Utilities
- Water:Public, Water Connected
- Sewer:Public Sewer
Finances and disclosures
- Price:$230,000
- Price per sq. ft.:$200
- Tax amount:$2,073
New listings near 1851 Trailwood Heights Lane
 $485,427Pending4 beds 4 baths1,853 sq. ft.
$485,427Pending4 beds 4 baths1,853 sq. ft.723 Orchard Vista Circle, Raleigh, NC 27606
MLS# 10115845Listed by: SDH RALEIGH LLC- New
 $343,435Active3 beds 4 baths2,115 sq. ft.
$343,435Active3 beds 4 baths2,115 sq. ft.2305 Oakwood Meadows Lane, Raleigh, NC 27604
MLS# 10115828Listed by: LENNAR CAROLINAS LLC - New
 $343,435Active3 beds 4 baths2,115 sq. ft.
$343,435Active3 beds 4 baths2,115 sq. ft.2307 Oakwood Meadows Lane, Raleigh, NC 27604
MLS# 10115830Listed by: LENNAR CAROLINAS LLC - New
 $334,435Active3 beds 4 baths2,115 sq. ft.
$334,435Active3 beds 4 baths2,115 sq. ft.2309 Oakwood Meadows Lane, Raleigh, NC 27604
MLS# 10115832Listed by: LENNAR CAROLINAS LLC - New
 $355,935Active3 beds 4 baths2,115 sq. ft.
$355,935Active3 beds 4 baths2,115 sq. ft.2311 Oakwood Meadows Lane, Raleigh, NC 27604
MLS# 10115836Listed by: LENNAR CAROLINAS LLC - New
 $500,000Active2 beds 1 baths940 sq. ft.
$500,000Active2 beds 1 baths940 sq. ft.1408 Courtland Drive, Raleigh, NC 27604
MLS# 10115842Listed by: COMPASS -- RALEIGH - New
 $500,000Active10.95 Acres
$500,000Active10.95 Acres4040 Granite Ridge Trail, Raleigh, NC 27616
MLS# 10115851Listed by: COLDWELL BANKER HPW - New
 $675,000Active3 beds 3 baths1,569 sq. ft.
$675,000Active3 beds 3 baths1,569 sq. ft.711 New Road, Raleigh, NC 27608
MLS# 10115796Listed by: COMPASS -- CHAPEL HILL - DURHAM - New
 $585,000Active4 beds 3 baths2,181 sq. ft.
$585,000Active4 beds 3 baths2,181 sq. ft.2200 Caramoor Lane, Raleigh, NC 27614
MLS# 10115798Listed by: RICH REALTY GROUP - New
 $357,935Active3 beds 4 baths2,115 sq. ft.
$357,935Active3 beds 4 baths2,115 sq. ft.2301 Oakwood Meadows Lane, Raleigh, NC 27604
MLS# 10115819Listed by: LENNAR CAROLINAS LLC

