205 Buncombe Street, Raleigh, NC 27609
Local realty services provided by:ERA Live Moore
205 Buncombe Street,Raleigh, NC 27609
$2,349,500
- 4 Beds
- 5 Baths
- 4,847 sq. ft.
- Single family
- Pending
Listed by:anna ball hodge
Office:hodge & kittrell sotheby's int
MLS#:10125682
Source:RD
Price summary
- Price:$2,349,500
- Price per sq. ft.:$484.73
About this home
Nestled in the serene elegance of Country Club Hills in ''Upper Buncombe'', this exquisite brick Colonial estate is a rare find—offering timeless design, gracious living, and an unbeatable location. Tucked away on a quiet cul de sac just minutes from Midtown, I-440, and a short drive to downtown Raleigh, this home offers the perfect blend of privacy and accessibility. Enjoy the proximity to the scenic greenway for walking, biking, or running amid natural beauty.
Built by the renowned Harold Carter, known for his classic craftsmanship and attention to detail, this residence boasts 4 spacious bedrooms, 3 full and 2 half baths. The main level stuns with soaring 10-foot ceilings, transom windows, elegant arched doorways, intricate crown molding, and gleaming hardwood floors that flow through bright, naturally lit rooms. A gracious foyer leads into expansive formal spaces and a thoughtfully designed open-concept kitchen, breakfast area, and den that seamlessly connects to a cozy family room with one of two gas log masonry fireplaces and lovely bookcases. The kitchen hosts a center island, butler's pantry, walk-in pantry, and dry bar, perfect for entertaining family and friends.
Step outside to a covered back porch and patio—ideal for relaxing or hosting guests. The oversized two-car rear-entry garage offers additional convenience. Upstairs, enjoy a generous bonus room and a third-floor walk-up attic, already plumbed for a bathroom and ready to be finished for more bedrooms or living space.
Meticulously maintained by the original owners, this home has a three year old roof and recent hot water heaters. The possibilities are endless. This is refined Raleigh living at its best.
Contact an agent
Home facts
- Year built:2000
- Listing ID #:10125682
- Added:182 day(s) ago
- Updated:October 29, 2025 at 07:30 AM
Rooms and interior
- Bedrooms:4
- Total bathrooms:5
- Full bathrooms:3
- Half bathrooms:2
- Living area:4,847 sq. ft.
Heating and cooling
- Cooling:Central Air, Zoned
- Heating:Forced Air, Zoned
Structure and exterior
- Roof:Asphalt, Shingle
- Year built:2000
- Building area:4,847 sq. ft.
- Lot area:0.3 Acres
Schools
- High school:Wake - Broughton
- Middle school:Wake - Oberlin
- Elementary school:Wake - Root
Utilities
- Water:Public, Water Connected
- Sewer:Public Sewer, Sewer Connected
Finances and disclosures
- Price:$2,349,500
- Price per sq. ft.:$484.73
- Tax amount:$15,418
New listings near 205 Buncombe Street
- New
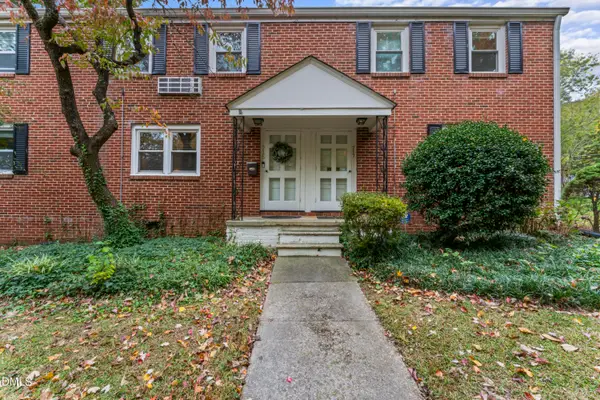 $285,000Active1 beds 1 baths818 sq. ft.
$285,000Active1 beds 1 baths818 sq. ft.715 Wade Avenue, Raleigh, NC 27605
MLS# 10130213Listed by: RE/MAX UNITED - Coming Soon
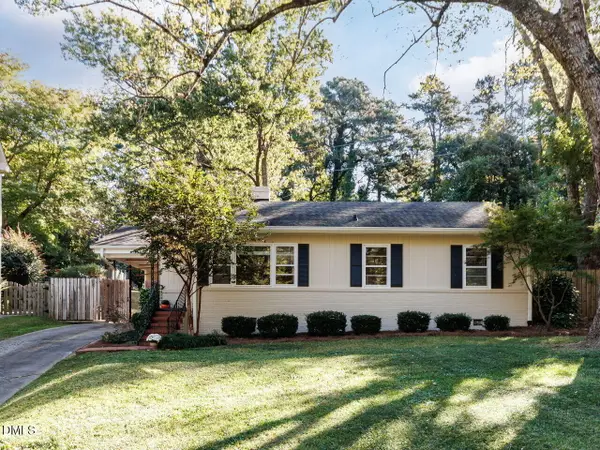 $629,900Coming Soon3 beds 1 baths
$629,900Coming Soon3 beds 1 baths1332 Banbury Road, Raleigh, NC 27607
MLS# 10130203Listed by: COLDWELL BANKER HPW - Coming Soon
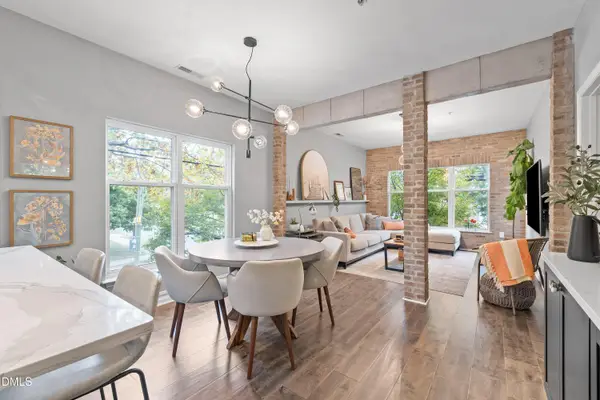 $425,000Coming Soon2 beds 2 baths
$425,000Coming Soon2 beds 2 baths508 S Person Street #207, Raleigh, NC 27601
MLS# 10130204Listed by: LIST 2 BUY, INC. - New
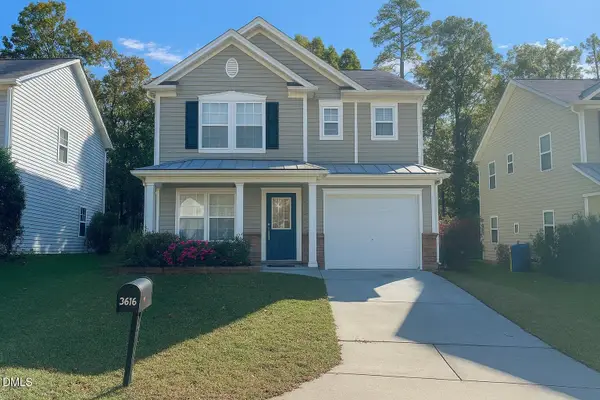 $340,000Active4 beds 3 baths1,971 sq. ft.
$340,000Active4 beds 3 baths1,971 sq. ft.3616 Marshlane Way, Raleigh, NC 27610
MLS# 10130194Listed by: FATHOM REALTY NC - Coming SoonOpen Sat, 12 to 2pm
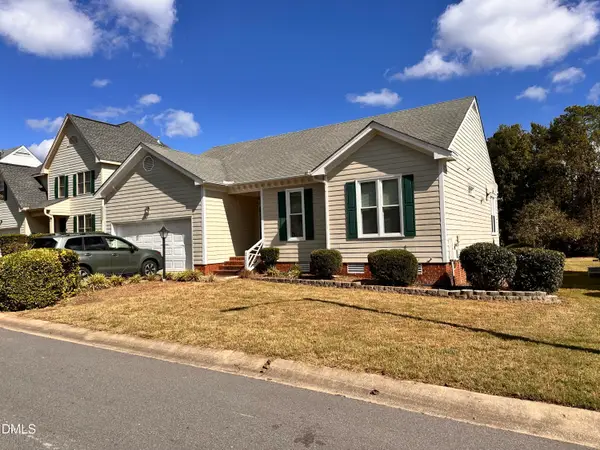 $375,000Coming Soon3 beds 2 baths
$375,000Coming Soon3 beds 2 baths2100 Laurel Valley Way, Raleigh, NC 27604
MLS# 10130195Listed by: CHRISTOPHER SHAW REAL ESTATE S - Coming Soon
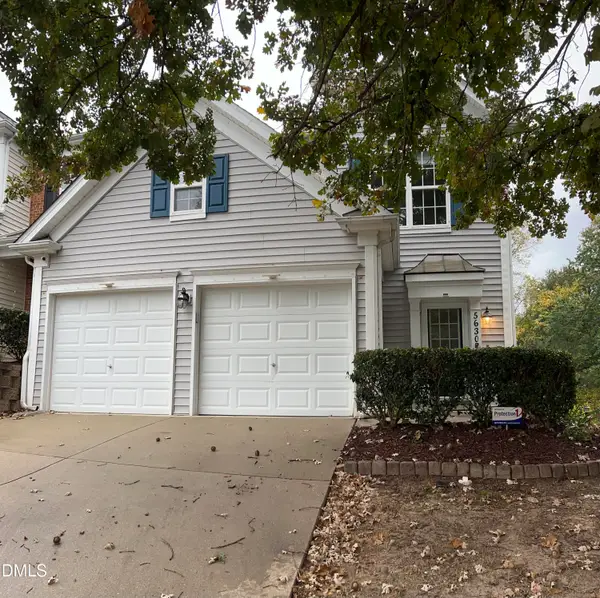 $389,000Coming Soon3 beds 3 baths
$389,000Coming Soon3 beds 3 baths5630 Berry Creek Circle, Raleigh, NC 27613
MLS# 10130191Listed by: CORCORAN DERONJA REAL ESTATE - New
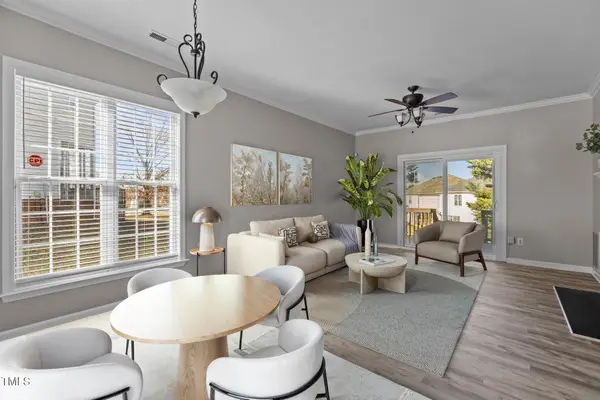 $260,000Active2 beds 2 baths1,099 sq. ft.
$260,000Active2 beds 2 baths1,099 sq. ft.5367 Cog Hill Court, Raleigh, NC 27604
MLS# 10130178Listed by: EXP REALTY LLC 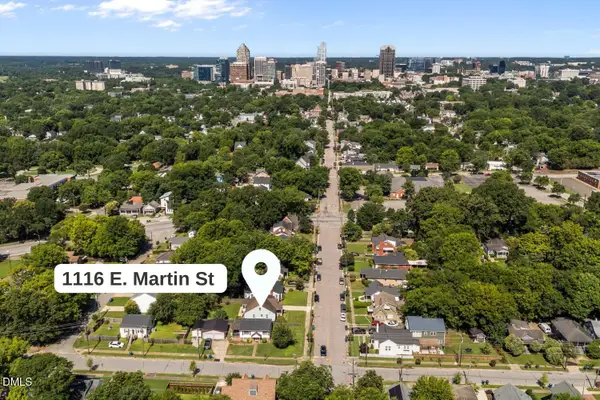 $475,000Pending3 beds 1 baths1,256 sq. ft.
$475,000Pending3 beds 1 baths1,256 sq. ft.1116 E Martin Street, Raleigh, NC 27610
MLS# 10130176Listed by: KELLER WILLIAMS REALTY- New
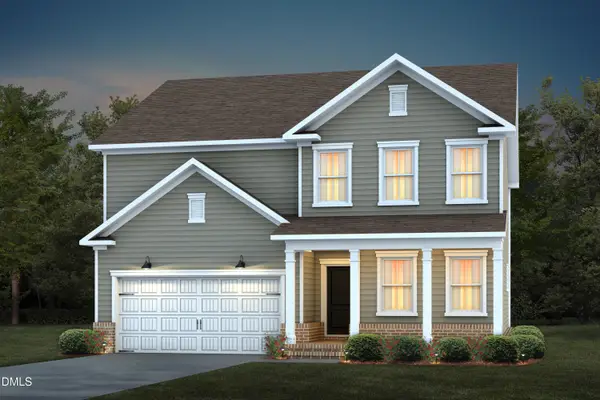 $570,550Active5 beds 3 baths2,606 sq. ft.
$570,550Active5 beds 3 baths2,606 sq. ft.513 Prestonfield Way, Raleigh, NC 27603
MLS# 10130081Listed by: PULTE HOME COMPANY LLC - New
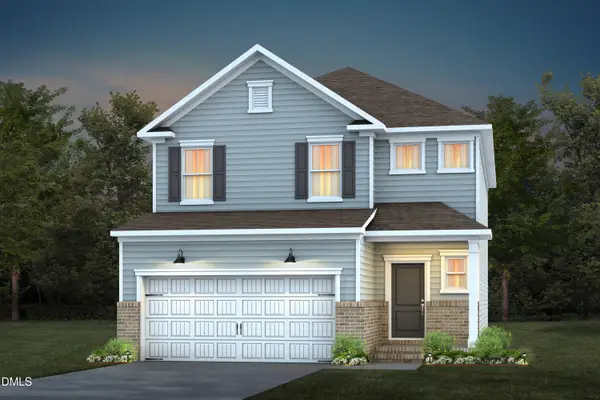 $474,990Active4 beds 3 baths2,350 sq. ft.
$474,990Active4 beds 3 baths2,350 sq. ft.621 Ben Ledi Court, Raleigh, NC 27603
MLS# 10130086Listed by: PULTE HOME COMPANY LLC
