2111 Piney Brook Road #101, Raleigh, NC 27614
Local realty services provided by:ERA Live Moore
2111 Piney Brook Road #101,Raleigh, NC 27614
$289,000
- 2 Beds
- 3 Baths
- 1,390 sq. ft.
- Condominium
- Active
Listed by: sandra leonard
Office: coldwell banker hpw
MLS#:10096296
Source:RD
Price summary
- Price:$289,000
- Price per sq. ft.:$207.91
- Monthly HOA dues:$280
About this home
Discover low-maintenance living at its finest in this 2-bedroom, end unit, condo in Raleigh's desirable Breezewood community. This unit is Special as it comes with a RARE Oversized Detached Garage for Storage or your Classic Car! You'll appreciate the convenience to I-540, as well as premier shopping, dining, medical, and entertainment options, not to mention the nearby greenway and Falls Lake for outdoor recreation.
HOA Dues INCLUDE Water, Electric, Trash. & POOL!
This inviting home boasts community amenities, with the pool just a short walk away. The spacious family room features built in bookshelves, and a cozy corner fireplace, perfect for relaxing evenings. The well-appointed kitchen is a delight, showcasing attractive cabinetry and a large lunch bar seating area ideal for meal prep and entertaining. The kitchen also features a dining area, Black appliances, Pantry and additional Glass Front 42-inch cabinets A sliding glass door off the dining area leads to your private fenced-in patio and storage closet. The spacious back patio offers a peaceful outdoor retreat for your enjoyment.
Upstairs, you'll find two generously sized bedrooms, each with its own en-suite bathroom, providing excellent personal space. This move-in ready condo has been freshly painted throughout to bring in a bright and welcoming atmosphere.
Enjoy the quiet ambiance of the Breezewood neighborhood while still having easy access to all the conveniences Raleigh has to offer. Wake Forest Shopping as well. Don't miss this opportunity to make this charming condo your new home!
Contact an agent
Home facts
- Year built:2004
- Listing ID #:10096296
- Added:177 day(s) ago
- Updated:November 13, 2025 at 04:49 PM
Rooms and interior
- Bedrooms:2
- Total bathrooms:3
- Full bathrooms:2
- Half bathrooms:1
- Living area:1,390 sq. ft.
Heating and cooling
- Cooling:Central Air
- Heating:Central, Natural Gas
Structure and exterior
- Roof:Shingle
- Year built:2004
- Building area:1,390 sq. ft.
Schools
- High school:Wake - Wakefield
- Middle school:Wake - Wakefield
- Elementary school:Wake - Abbotts Creek
Utilities
- Water:Public
- Sewer:Public Sewer
Finances and disclosures
- Price:$289,000
- Price per sq. ft.:$207.91
- Tax amount:$2,370
New listings near 2111 Piney Brook Road #101
- Coming Soon
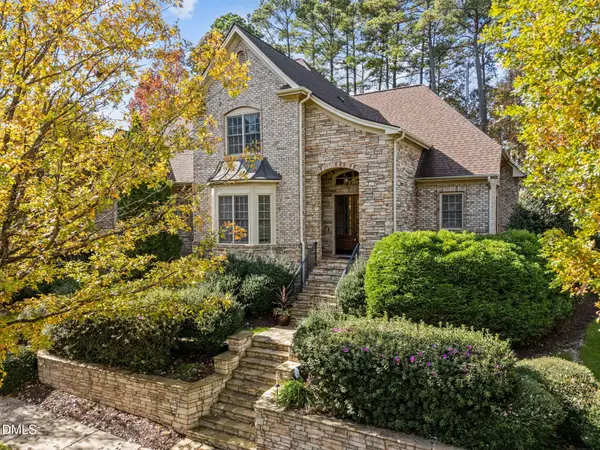 $1,195,000Coming Soon5 beds 5 baths
$1,195,000Coming Soon5 beds 5 baths3311 Canoe Brook Parkway, Raleigh, NC 27614
MLS# 10132784Listed by: ASPIRE REAL ESTATE AND DEVELOP - New
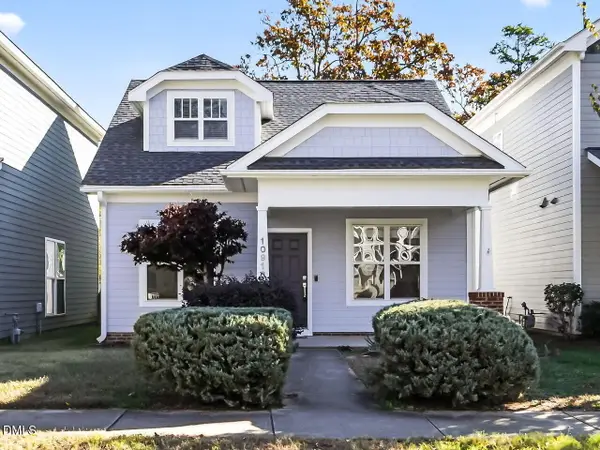 $350,000Active3 beds 2 baths1,380 sq. ft.
$350,000Active3 beds 2 baths1,380 sq. ft.10916 Connally Lane, Raleigh, NC 27614
MLS# 10132791Listed by: BERKSHIRE HATHAWAY HOMESERVICE - New
 $975,000Active4 beds 5 baths3,929 sq. ft.
$975,000Active4 beds 5 baths3,929 sq. ft.10312 Old Creedmoor Road, Raleigh, NC 27613
MLS# 10132801Listed by: NORTHSIDE REALTY INC. - Open Sat, 1 to 3pmNew
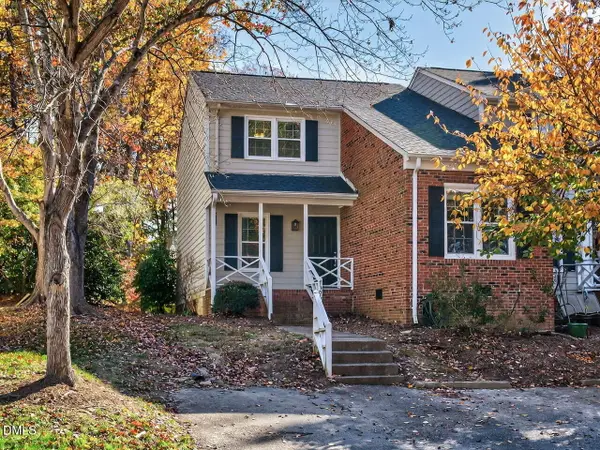 $310,000Active3 beds 3 baths1,540 sq. ft.
$310,000Active3 beds 3 baths1,540 sq. ft.7306 Sweet Bay Lane, Raleigh, NC 27615
MLS# 10132819Listed by: BERKSHIRE HATHAWAY HOMESERVICE - New
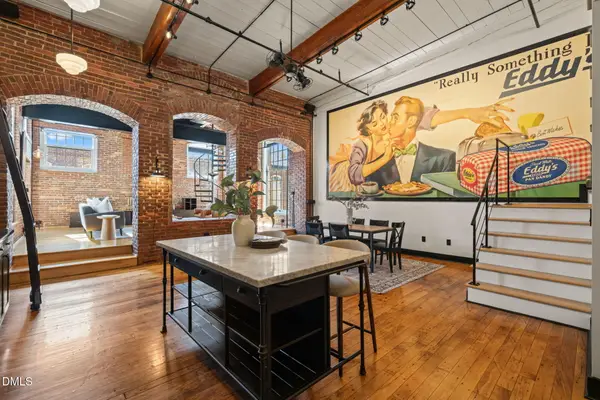 $1,195,000Active2 beds 2 baths2,672 sq. ft.
$1,195,000Active2 beds 2 baths2,672 sq. ft.1535 Caraleigh Mills Court #220, Raleigh, NC 27603
MLS# 10132783Listed by: NEST REALTY OF THE TRIANGLE - New
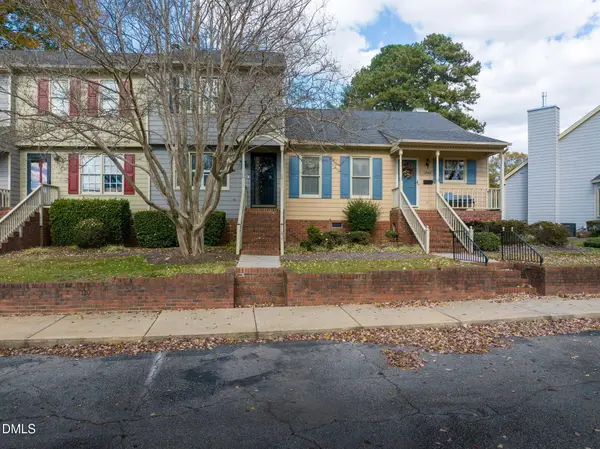 $265,000Active2 beds 3 baths1,189 sq. ft.
$265,000Active2 beds 3 baths1,189 sq. ft.1250 Shadowbark Court, Raleigh, NC 27603
MLS# 10132786Listed by: M2 REALTY INC. - Open Sat, 12 to 2pmNew
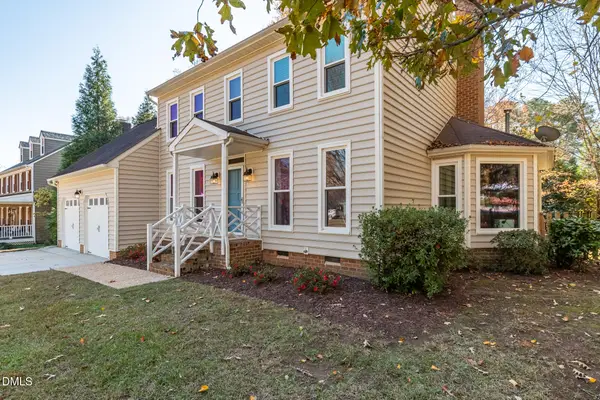 $575,000Active3 beds 3 baths1,999 sq. ft.
$575,000Active3 beds 3 baths1,999 sq. ft.5300 Belsay Drive, Raleigh, NC 27612
MLS# 10132794Listed by: CHOICE RESIDENTIAL REAL ESTATE - New
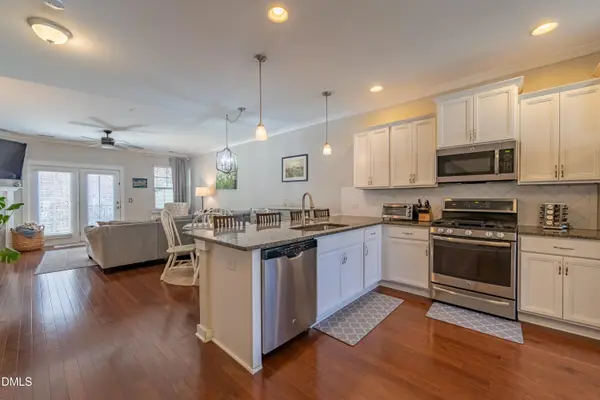 $335,000Active2 beds 3 baths1,403 sq. ft.
$335,000Active2 beds 3 baths1,403 sq. ft.6222 Pesta Court, Raleigh, NC 27612
MLS# 10132795Listed by: PREMIER AGENTS NETWORK - Open Sun, 2 to 4pmNew
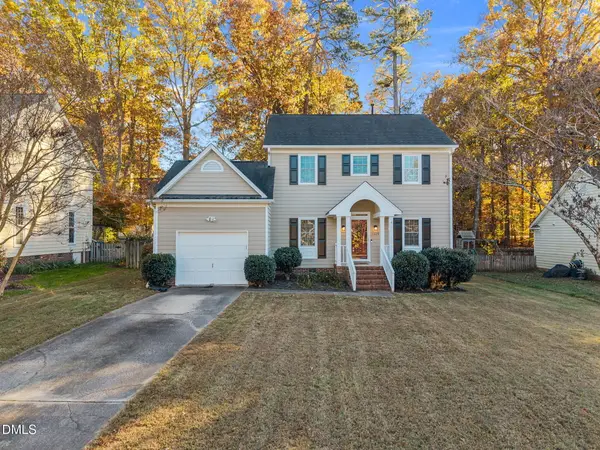 $450,000Active3 beds 3 baths1,716 sq. ft.
$450,000Active3 beds 3 baths1,716 sq. ft.11829 N Exeter Way, Raleigh, NC 27613
MLS# 10132779Listed by: CAMBRIDGE & ASSOC. R.E. GROUP - New
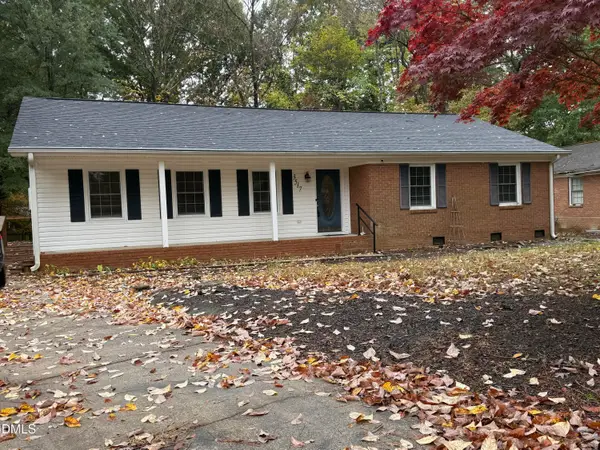 $549,900Active3 beds 2 baths1,574 sq. ft.
$549,900Active3 beds 2 baths1,574 sq. ft.3517 Morningside Drive, Raleigh, NC 27607
MLS# 10132771Listed by: SWEET HOME INVESTMENT REALTY
