2202 St Marys Street, Raleigh, NC 27608
Local realty services provided by:ERA Strother Real Estate
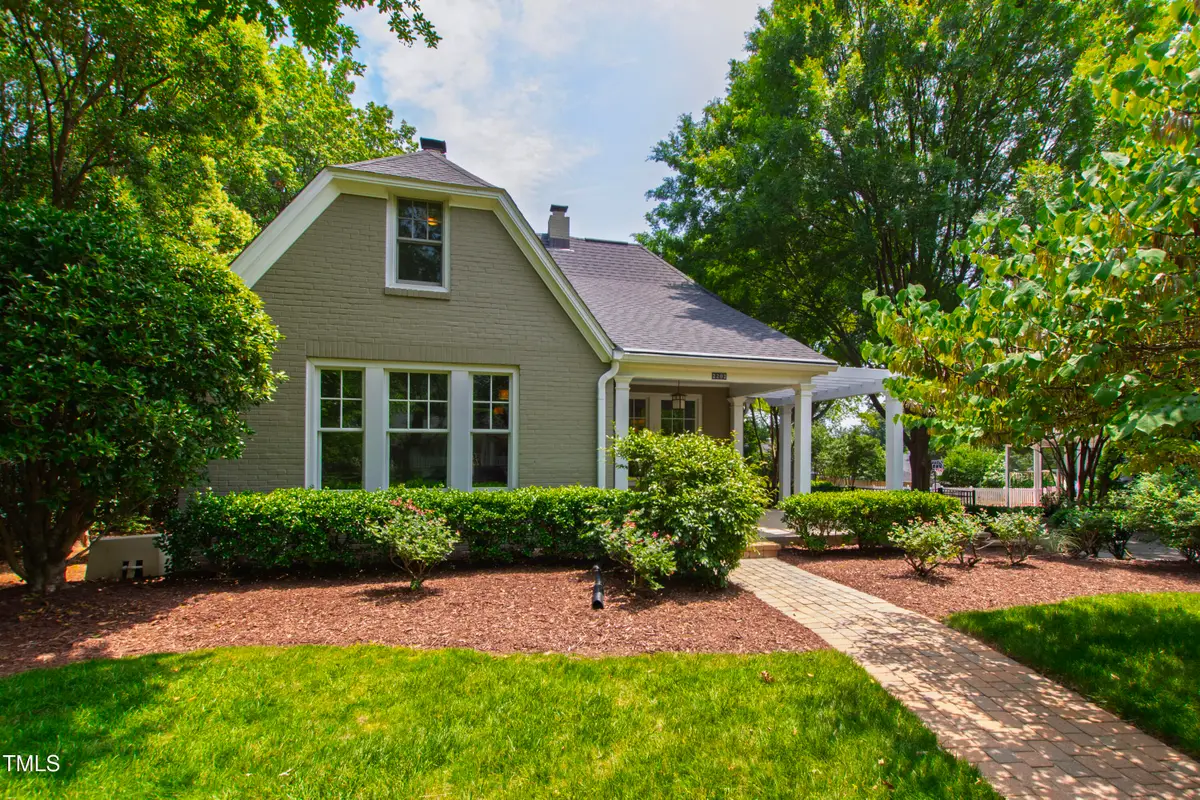
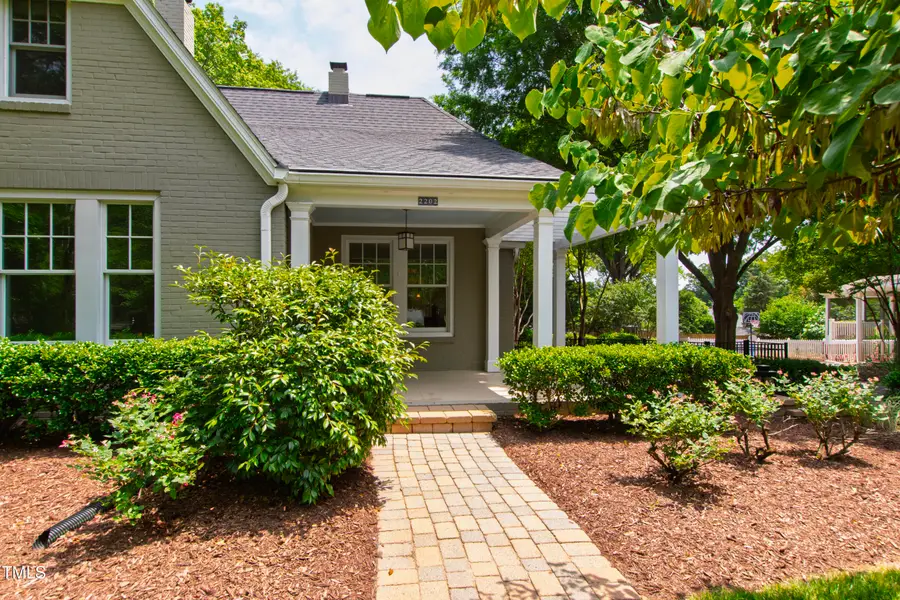
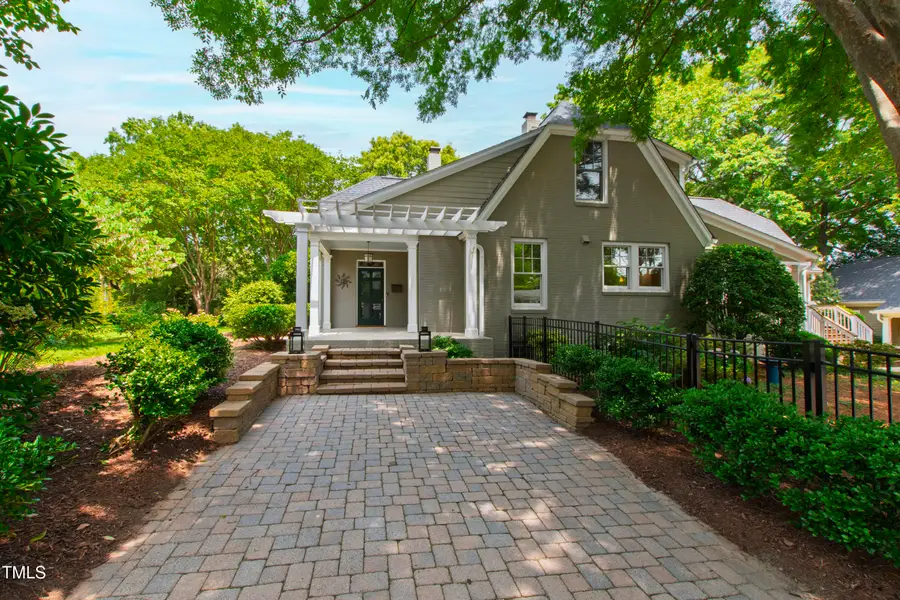
Listed by:gilliam kittrell
Office:hodge & kittrell sotheby's int
MLS#:10098282
Source:RD
Price summary
- Price:$1,275,000
- Price per sq. ft.:$353.77
About this home
Welcome to 2202 St. Mary's Street—a traditional residence that seamlessly blends the charm and architectural simplicity of the mid-1930s with thoughtful modern updates. Nestled next to the prestigious and historic Hayes Barton neighborhood, this home boasts exceptional curb appeal and a warm, inviting atmosphere. From the moment you arrive, the delightful front porch and flower garden invite you to relax and unwind. Inside, you will find classic details like nine-foot ceilings and period moldings that reflect the home's heritage, all enhanced by a spacious, light-filled layout. A major renovation in 2000 introduced a luxurious main-level primary suite, offering privacy and comfort. Also added is a beautifully integrated oversized two-car garage with unfinished space above—perfect for a future studio, apartment, or storage. Upstairs, discover two well-appointed bedrooms and two versatile flex rooms that easily adapt as home offices, guest quarters, or creative spaces. Situated on a rare 90-foot-wide lot reclaimed by the current owners from a former paved alley, the property offers both privacy and easy access to St. Mary's Street. 2202 St. Mary's Street is more than just a house—it's a place where lifestyle and relaxation harmonize. Come experience the unique blend of history, character, and contemporary comfort.
Contact an agent
Home facts
- Year built:1936
- Listing Id #:10098282
- Added:83 day(s) ago
- Updated:August 14, 2025 at 07:24 AM
Rooms and interior
- Bedrooms:4
- Total bathrooms:3
- Full bathrooms:2
- Half bathrooms:1
- Living area:3,604 sq. ft.
Heating and cooling
- Cooling:Central Air, Electric, Gas, Zoned
- Heating:Forced Air, Natural Gas, Zoned
Structure and exterior
- Roof:Shingle
- Year built:1936
- Building area:3,604 sq. ft.
- Lot area:0.36 Acres
Schools
- High school:Wake - Broughton
- Middle school:Wake - Oberlin
- Elementary school:Wake - Root
Utilities
- Water:Public
- Sewer:Public Sewer
Finances and disclosures
- Price:$1,275,000
- Price per sq. ft.:$353.77
- Tax amount:$10,438
New listings near 2202 St Marys Street
- New
 $343,435Active3 beds 4 baths2,115 sq. ft.
$343,435Active3 beds 4 baths2,115 sq. ft.2305 Oakwood Meadows Lane, Raleigh, NC 27604
MLS# 10115828Listed by: LENNAR CAROLINAS LLC - New
 $343,435Active3 beds 4 baths2,115 sq. ft.
$343,435Active3 beds 4 baths2,115 sq. ft.2307 Oakwood Meadows Lane, Raleigh, NC 27604
MLS# 10115830Listed by: LENNAR CAROLINAS LLC - New
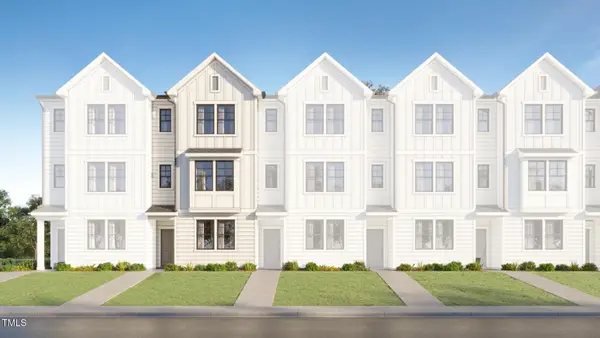 $334,435Active3 beds 4 baths2,115 sq. ft.
$334,435Active3 beds 4 baths2,115 sq. ft.2309 Oakwood Meadows Lane, Raleigh, NC 27604
MLS# 10115832Listed by: LENNAR CAROLINAS LLC - New
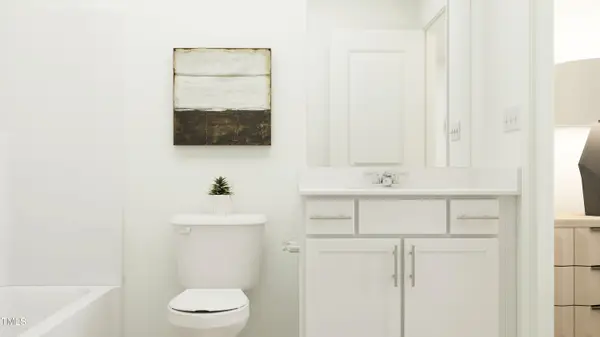 $355,935Active3 beds 4 baths2,115 sq. ft.
$355,935Active3 beds 4 baths2,115 sq. ft.2311 Oakwood Meadows Lane, Raleigh, NC 27604
MLS# 10115836Listed by: LENNAR CAROLINAS LLC - New
 $500,000Active2 beds 1 baths940 sq. ft.
$500,000Active2 beds 1 baths940 sq. ft.1408 Courtland Drive, Raleigh, NC 27604
MLS# 10115842Listed by: COMPASS -- RALEIGH - New
 $500,000Active10.95 Acres
$500,000Active10.95 Acres4040 Granite Ridge Trail, Raleigh, NC 27616
MLS# 10115851Listed by: COLDWELL BANKER HPW - New
 $675,000Active3 beds 3 baths1,569 sq. ft.
$675,000Active3 beds 3 baths1,569 sq. ft.711 New Road, Raleigh, NC 27608
MLS# 10115796Listed by: COMPASS -- CHAPEL HILL - DURHAM - New
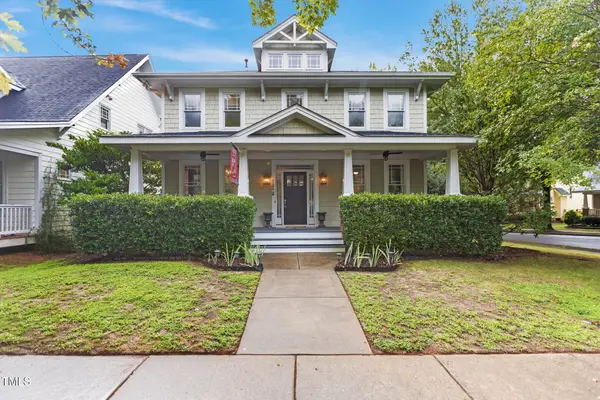 $585,000Active4 beds 3 baths2,181 sq. ft.
$585,000Active4 beds 3 baths2,181 sq. ft.2200 Caramoor Lane, Raleigh, NC 27614
MLS# 10115798Listed by: RICH REALTY GROUP - New
 $357,935Active3 beds 4 baths2,115 sq. ft.
$357,935Active3 beds 4 baths2,115 sq. ft.2301 Oakwood Meadows Lane, Raleigh, NC 27604
MLS# 10115819Listed by: LENNAR CAROLINAS LLC - New
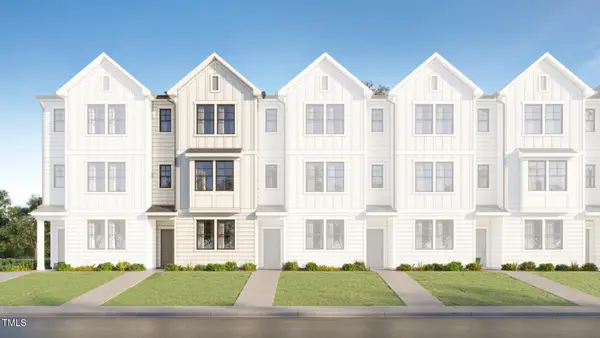 $334,435Active3 beds 4 baths2,115 sq. ft.
$334,435Active3 beds 4 baths2,115 sq. ft.2303 Oakwood Meadows Lane, Raleigh, NC 27604
MLS# 10115826Listed by: LENNAR CAROLINAS LLC

