221 Woodsborough Place, Raleigh, NC 27601
Local realty services provided by:ERA Parrish Realty Legacy Group
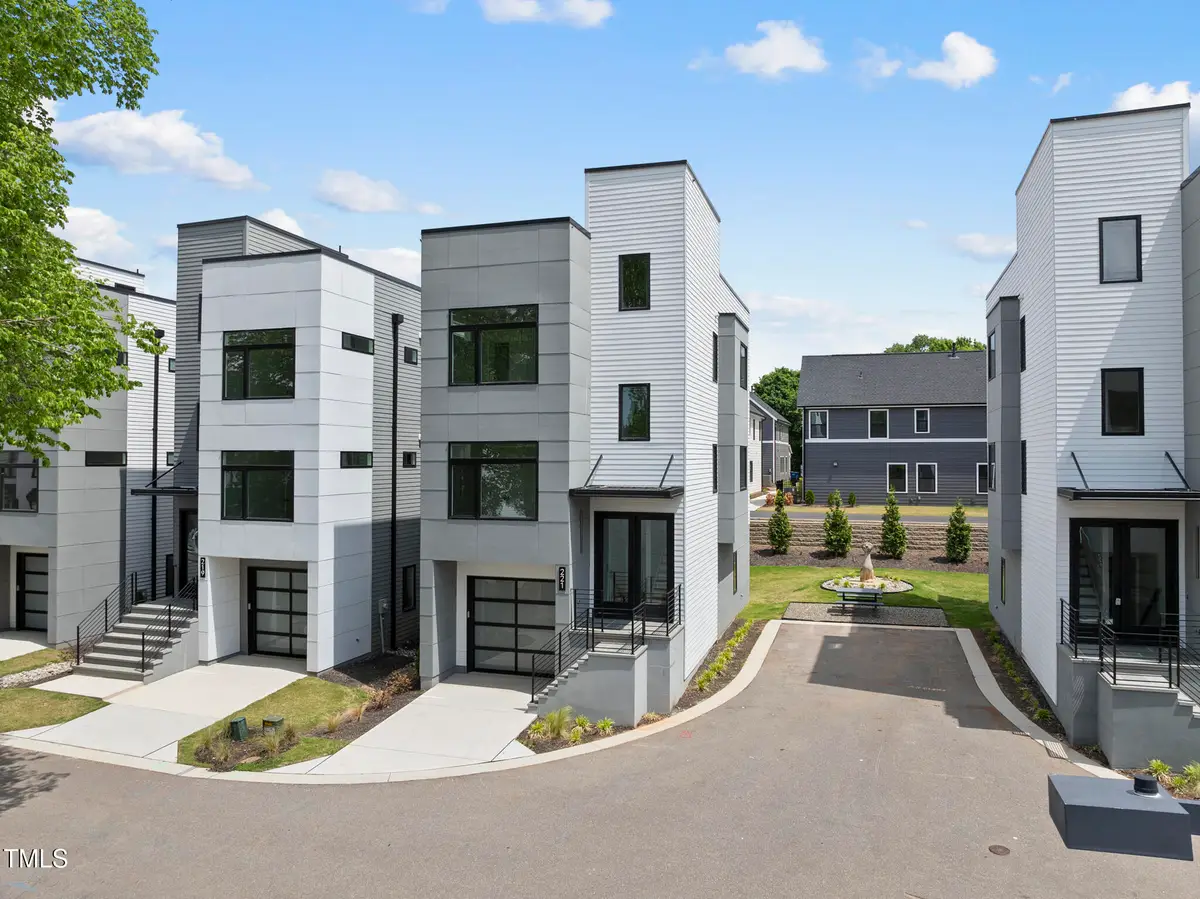


221 Woodsborough Place,Raleigh, NC 27601
$995,000
- 4 Beds
- 4 Baths
- 2,362 sq. ft.
- Single family
- Active
Listed by:jim allen
Office:coldwell banker hpw
MLS#:10093615
Source:RD
Price summary
- Price:$995,000
- Price per sq. ft.:$421.25
About this home
Skyline Views, Luxury Finishes, Move in Ready with Massive
Income Potential! This modern new construction in Downtown Raleigh allows you to wake up to sunrise views and unwind with peaceful rooftop sunsets. Features designer finishes, an open layout, wide plank flooring and custom kitchen. Walking distance to Fayetteville Street's top restaurants and entertainment. Also Ideal for Airbnb or corporate rental. With
7.1B in active downtown development, now's the time to invest. Builder warranty included! Staged photos for illustration only, to
show homes potential.
A Stunning Tri-Level Luxury Build by Thayer Homes. Ideally Situated Just Minutes from the Vibrant Heart of Downtown Raleigh, Renowned Restaurants & the Iconic Red Hat Amphitheater. Over 2,362 square feet of Meticulously Designed Living Space, Seamlessly Blending Sophistication with Modern Comfort. With Elevated Kitchen Interiors Including Premium Quartz Countertops, Sprawling Island with Waterfall Edge, Upgraded Cafe Appliances, Ceiling-Height Soft-Close Cabinetry to the Under-Cabinet Lighting. Retreat to your Private Sanctuary in the Primary Suite, Complete with a Spa-Inspired En-Suite, Large Walk-In Closet & Walk-Out Terrace!
A Rooftop Retreat Offering 2x2 Wooden Tile Flooring Overlooking Panoramic Views of Downtown Raleigh Perfect for Entertaining!
Additional features include 3 Additional En-Suite Bedrooms, Lounge Patio & Front-Entry Garage.
Contact an agent
Home facts
- Year built:2025
- Listing Id #:10093615
- Added:108 day(s) ago
- Updated:August 17, 2025 at 03:05 PM
Rooms and interior
- Bedrooms:4
- Total bathrooms:4
- Full bathrooms:4
- Living area:2,362 sq. ft.
Heating and cooling
- Cooling:Ceiling Fan(s), Central Air, Zoned
- Heating:Central, Fireplace(s), Natural Gas
Structure and exterior
- Roof:Rubber
- Year built:2025
- Building area:2,362 sq. ft.
- Lot area:0.06 Acres
Schools
- High school:Wake - Broughton
- Middle school:Wake - Moore Square Museum
- Elementary school:Wake - Root
Utilities
- Water:Public, Water Connected
- Sewer:Public Sewer, Sewer Connected
Finances and disclosures
- Price:$995,000
- Price per sq. ft.:$421.25
New listings near 221 Woodsborough Place
- Open Tue, 8am to 7pmNew
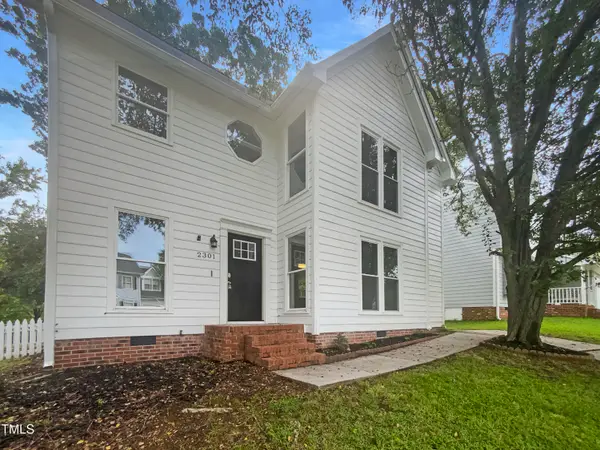 $387,000Active3 beds 3 baths1,577 sq. ft.
$387,000Active3 beds 3 baths1,577 sq. ft.2301 Declaration Drive, Raleigh, NC 27615
MLS# 10116535Listed by: OPENDOOR BROKERAGE LLC - New
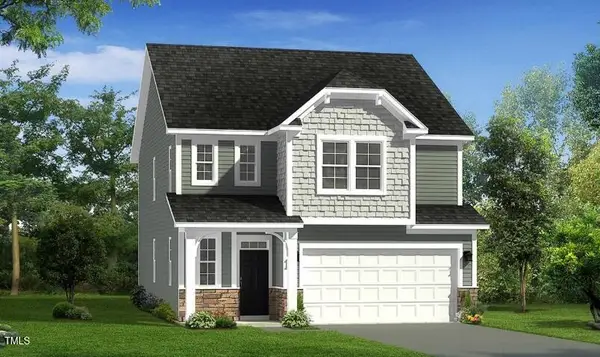 $449,250Active3 beds 3 baths1,987 sq. ft.
$449,250Active3 beds 3 baths1,987 sq. ft.5108 River Sand Trail, Raleigh, NC 27604
MLS# 10116541Listed by: DRB GROUP NORTH CAROLINA LLC - New
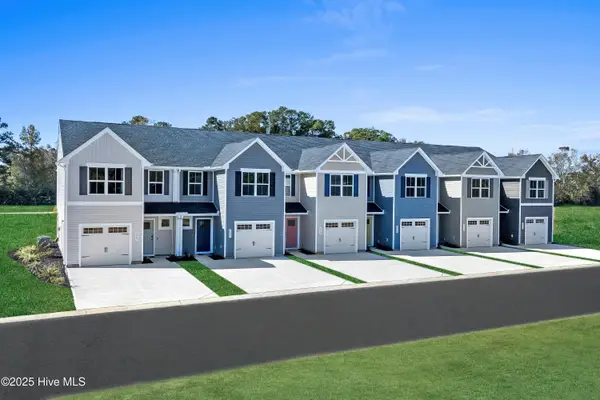 $245,560Active3 beds 2 baths1,442 sq. ft.
$245,560Active3 beds 2 baths1,442 sq. ft.2049 Lewis Creek Circle Ne, Winnabow, NC 28479
MLS# 100525626Listed by: NEXTHOME CAPE FEAR - Open Sat, 1 to 3pmNew
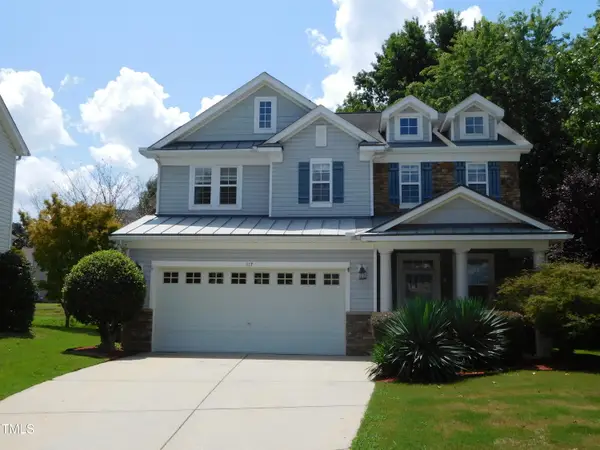 $390,000Active3 beds 3 baths2,142 sq. ft.
$390,000Active3 beds 3 baths2,142 sq. ft.117 Cupp Court, Raleigh, NC 27603
MLS# 10116505Listed by: EXP REALTY LLC - New
 $305,000Active3 beds 3 baths1,584 sq. ft.
$305,000Active3 beds 3 baths1,584 sq. ft.2220 Valley Edge Drive #106, Raleigh, NC 27614
MLS# 10116439Listed by: PREMIER ADVANTAGE REALTY INC - Coming Soon
 $925,000Coming Soon2 beds 3 baths
$925,000Coming Soon2 beds 3 baths11137 Bayberry Hills Drive, Raleigh, NC 27617
MLS# 10116392Listed by: NAVIGATE REALTY - New
 $275,000Active2 beds 2 baths1,400 sq. ft.
$275,000Active2 beds 2 baths1,400 sq. ft.5418 Ridgeloch Place, Raleigh, NC 27612
MLS# 10116397Listed by: CAROLINA'S CHOICE REAL ESTATE - New
 Listed by ERA$825,000Active4 beds 3 baths3,070 sq. ft.
Listed by ERA$825,000Active4 beds 3 baths3,070 sq. ft.6217 Therfield Drive, Raleigh, NC 27614
MLS# 10116391Listed by: ERA LIVE MOORE - Open Sat, 10am to 12pmNew
 $415,000Active3 beds 3 baths1,532 sq. ft.
$415,000Active3 beds 3 baths1,532 sq. ft.4612 Lancashire Drive, Raleigh, NC 27613
MLS# 10116390Listed by: KW WILSON - New
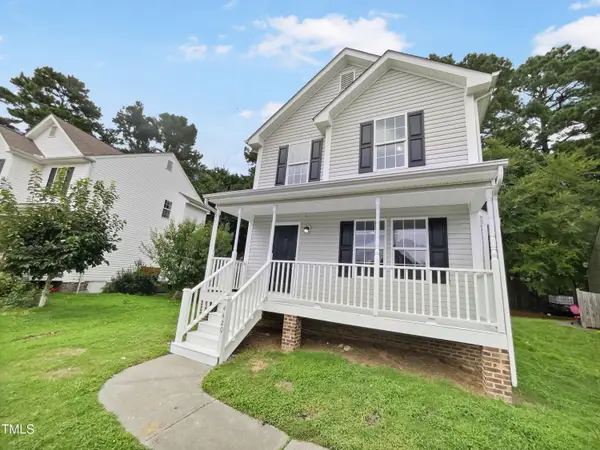 $300,000Active3 beds 3 baths1,207 sq. ft.
$300,000Active3 beds 3 baths1,207 sq. ft.4420 Archibald Way, Raleigh, NC 27616
MLS# 10116378Listed by: OPENDOOR BROKERAGE LLC
