2213 Wood Cutter Ct Court, Raleigh, NC 27606
Local realty services provided by:ERA Pacesetters
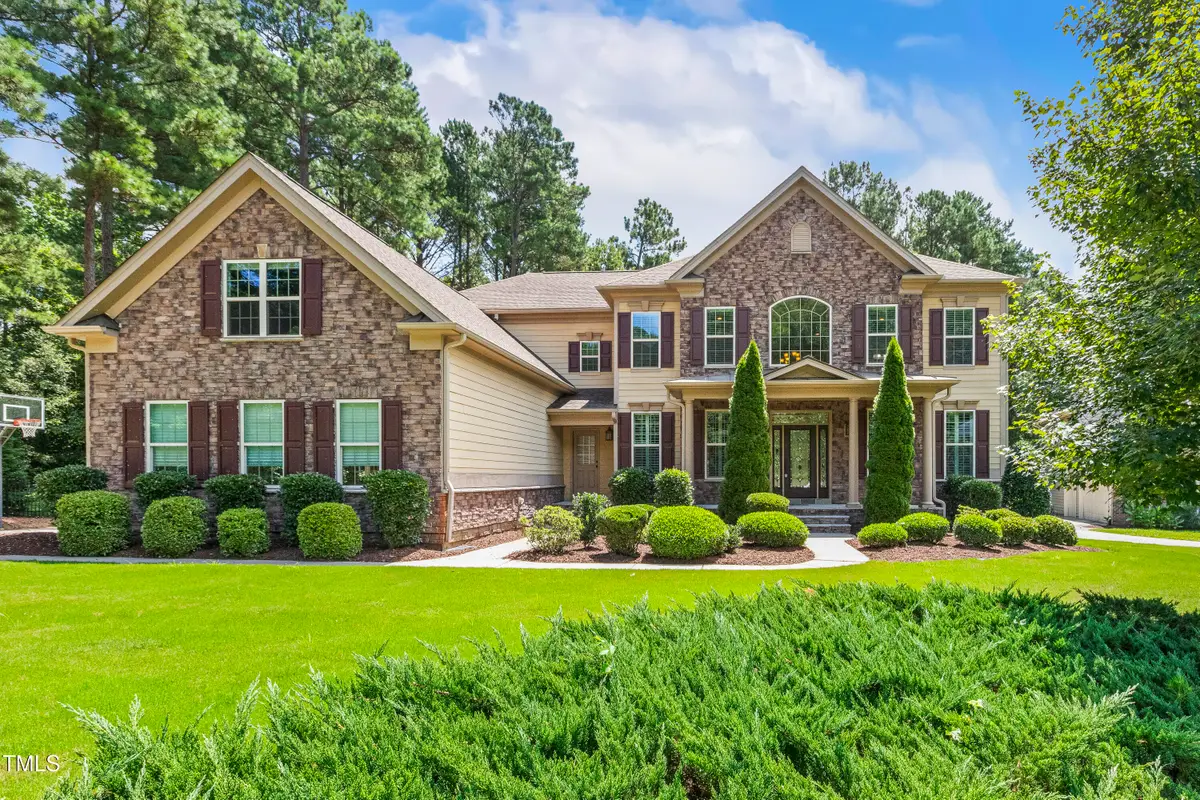

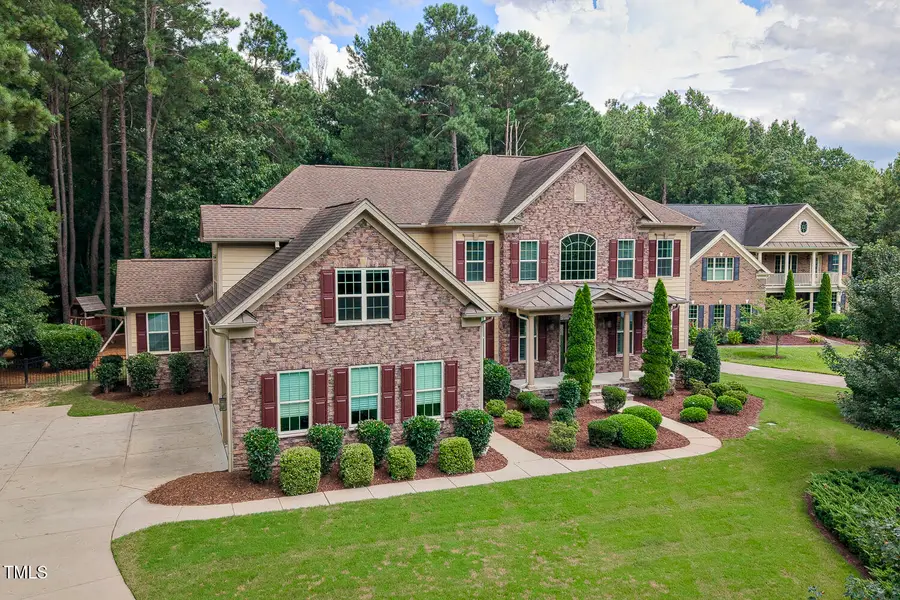
2213 Wood Cutter Ct Court,Raleigh, NC 27606
$1,175,000
- 4 Beds
- 5 Baths
- 4,907 sq. ft.
- Single family
- Active
Listed by:terri scott
Office:exp realty, llc. - c
MLS#:10109946
Source:RD
Price summary
- Price:$1,175,000
- Price per sq. ft.:$239.45
- Monthly HOA dues:$62.5
About this home
Located just minutes from shopping, restaurants, & major highways, this luxurious, executive home offers an unrivaled combination of comfort, convenience, and style, without the burden of city taxes. With an array of top-tier upgrades this home is an absolute masterpiece. The architectural design here is as elegant as it is inviting. The heart of the home can be found in this stunning gourmet kitchen, thoughtfully designed for the culinary enthusiasts, boasting a 6 burner gas range w/double ovens, a separate wall oven for multi-course meals, an expansive island for prepping, dining, or gathering, WI pantry, and an abundance of custom cabinetry. The oversized family room showcases a beautiful gas fireplace adding warmth & ambiance, while access to the screened-in porch invites you to seamlessly blend indoor & outdoor living. The grand & lavish owner's suite features 3 WIC's, with a spa-like, glamor bath complete with a soaking tub, a glass enclosed shower, & high-end fixtures that will elevate your daily routine to something extraordinary. The fine details of craftsmanship are evident at every turn. This home is the perfect blend of luxury, comfort, and functionality. Whether you're hosting gatherings in the expansive living areas or relaxing in your private owner's suite, this property has everything you need to live your best life! Seller has purchased a one year home warranty for the new owner, first floor HVAC was replaced in 2024 and there is a Tesla charger permitted and installed in the garage!
Contact an agent
Home facts
- Year built:2014
- Listing Id #:10109946
- Added:28 day(s) ago
- Updated:August 13, 2025 at 09:16 PM
Rooms and interior
- Bedrooms:4
- Total bathrooms:5
- Full bathrooms:5
- Living area:4,907 sq. ft.
Heating and cooling
- Cooling:Ceiling Fan(s), Central Air, Dual
- Heating:Electric, Fireplace(s), Natural Gas
Structure and exterior
- Roof:Shingle
- Year built:2014
- Building area:4,907 sq. ft.
- Lot area:0.75 Acres
Schools
- High school:Wake - Athens Dr
- Middle school:Wake - Dillard
- Elementary school:Wake - Swift Creek
Utilities
- Water:Public
- Sewer:Septic Tank
Finances and disclosures
- Price:$1,175,000
- Price per sq. ft.:$239.45
- Tax amount:$6,610
New listings near 2213 Wood Cutter Ct Court
- New
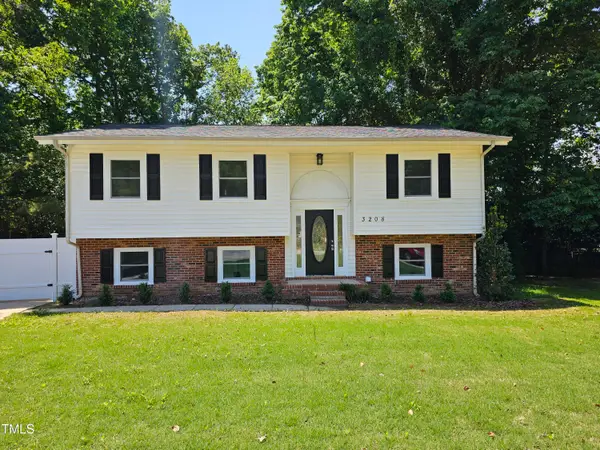 $389,900Active4 beds 3 baths1,904 sq. ft.
$389,900Active4 beds 3 baths1,904 sq. ft.3208 Tradewind Court, Raleigh, NC 27610
MLS# 10116031Listed by: NORTHSIDE REALTY INC. - New
 $749,900Active4 beds 3 baths3,139 sq. ft.
$749,900Active4 beds 3 baths3,139 sq. ft.8012 Windsor Ridge Drive, Raleigh, NC 27615
MLS# 10116039Listed by: COMPASS -- RALEIGH - New
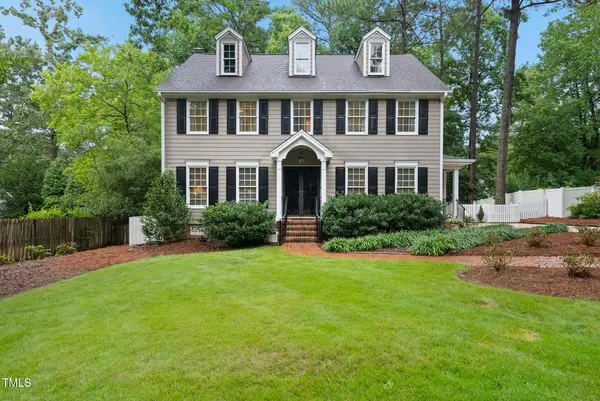 $675,000Active4 beds 3 baths2,925 sq. ft.
$675,000Active4 beds 3 baths2,925 sq. ft.5724 Edgedale Drive, Raleigh, NC 27612
MLS# 10116041Listed by: PREMIER AGENTS NETWORK - New
 $555,000Active4 beds 3 baths3,863 sq. ft.
$555,000Active4 beds 3 baths3,863 sq. ft.4808 Winterwood Drive, Raleigh, NC 27613
MLS# 10116045Listed by: EXP REALTY LLC - New
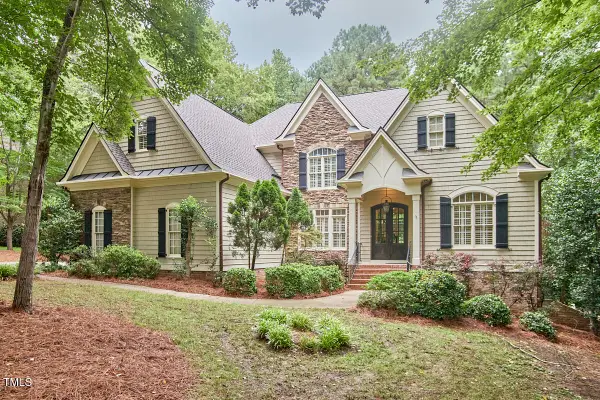 $1,050,000Active5 beds 4 baths3,652 sq. ft.
$1,050,000Active5 beds 4 baths3,652 sq. ft.1128 Tacketts Pond Drive, Raleigh, NC 27614
MLS# 10115978Listed by: NEST REALTY OF THE TRIANGLE - New
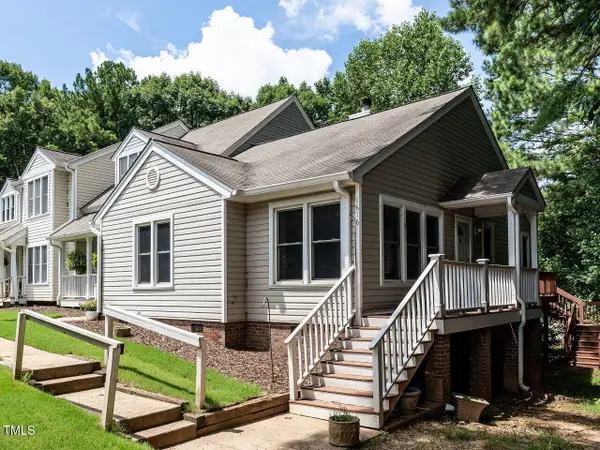 $275,000Active2 beds 2 baths1,100 sq. ft.
$275,000Active2 beds 2 baths1,100 sq. ft.1616 Claiborne Court, Raleigh, NC 27606
MLS# 10115982Listed by: BERKSHIRE HATHAWAY HOMESERVICE - New
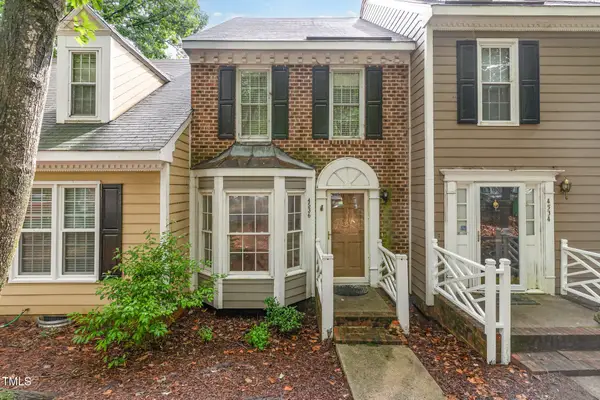 $265,000Active2 beds 3 baths1,117 sq. ft.
$265,000Active2 beds 3 baths1,117 sq. ft.4536 Hamptonshire Drive, Raleigh, NC 27613
MLS# 10115984Listed by: BETTER HOMES & GARDENS REAL ES - Coming Soon
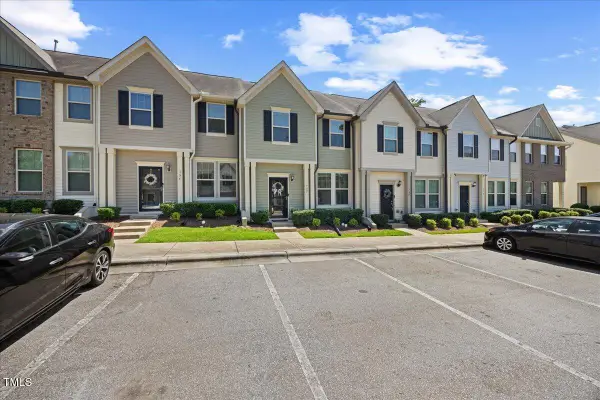 $305,000Coming Soon3 beds 3 baths
$305,000Coming Soon3 beds 3 baths752 Maypearl Lane, Raleigh, NC 27610
MLS# 10115991Listed by: FATHOM REALTY NC - New
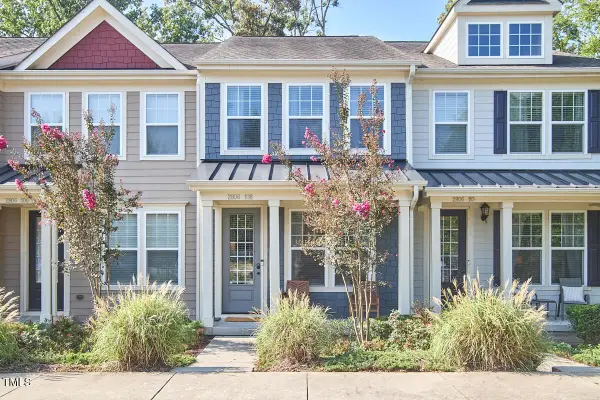 $450,000Active3 beds 4 baths1,765 sq. ft.
$450,000Active3 beds 4 baths1,765 sq. ft.2806 Bedford Green Drive #108, Raleigh, NC 27604
MLS# 10115995Listed by: COMPASS -- RALEIGH - Open Sat, 12 to 2pmNew
 $499,000Active3 beds 3 baths2,127 sq. ft.
$499,000Active3 beds 3 baths2,127 sq. ft.10410 Sablewood Drive #203, Raleigh, NC 27617
MLS# 10115952Listed by: KELLER WILLIAMS LEGACY
