222 Glenwood Avenue #413, Raleigh, NC 27603
Local realty services provided by:ERA Parrish Realty Legacy Group
222 Glenwood Avenue #413,Raleigh, NC 27603
$465,000
- 2 Beds
- 2 Baths
- 1,314 sq. ft.
- Condominium
- Active
Listed by: doro taylor, reeves stowe
Office: compass -- raleigh
MLS#:10110035
Source:RD
Price summary
- Price:$465,000
- Price per sq. ft.:$353.88
- Monthly HOA dues:$491
About this home
Come fall in love with this beautiful, spacious Glenwood South 2-bed plus den, 2-bath unit. This location offers literally hundreds of options for places to eat or things to do. Enjoy multiple restaurants just downstairs in the building, along with several well within walking distance. The open floor plan kitchen offers granite countertops and stainless appliances, along with ample cabinet space and comfortable bar seating. The spacious primary bedroom is afforded a soaking tub, along with a spacious stand-up shower, double vanity, and huge walk-in closet with California Closet fixtures all ready to accommodate your abundant wardrobe. The split floor plan has a secondary bedroom plus a den/office/3rd bedroom for added flexibility. The buddy bath caps it off. The washer and dryer and refrigerator will stay to make your move easy.
What a great lifestyle awaits you here! The west-facing view is spectacular — very green and luxurious. Just over and into the treetops, across Glenwood, and the happy hustle and bustle of the city below — but high enough to stay out of the fray! Buy it for the ''sundowners''! Keep it for the convenience! Your assigned (deeded) parking spot — number 63 in the garage (along with one space in the upper deck as a first-come, first-served amenity) — and the front door's proximity to the elevator make it so easy. Storage unit S30 is the first one you come to on the ground level and is included as a deeded private amenity.
This place has it all: beautiful, luxurious pool, grilling area, club room, spacious lobby, delivery package storage room, workout room, front desk with an actual person (wow!), and much more are all yours when you choose this lovely condo. Come see it — you will not regret your choice!
Contact an agent
Home facts
- Year built:2007
- Listing ID #:10110035
- Added:160 day(s) ago
- Updated:December 19, 2025 at 04:30 PM
Rooms and interior
- Bedrooms:2
- Total bathrooms:2
- Full bathrooms:2
- Living area:1,314 sq. ft.
Heating and cooling
- Cooling:Ceiling Fan(s), Central Air, Electric
- Heating:Ceiling, Central, Exhaust Fan, Forced Air, Hot Water, Separate Meters
Structure and exterior
- Year built:2007
- Building area:1,314 sq. ft.
Schools
- High school:Wake - Broughton
- Middle school:Wake - Oberlin
- Elementary school:Wake - Wiley
Utilities
- Water:Public, Water Available
- Sewer:Public Sewer, Sewer Available, Sewer Connected
Finances and disclosures
- Price:$465,000
- Price per sq. ft.:$353.88
- Tax amount:$4,370
New listings near 222 Glenwood Avenue #413
- Coming Soon
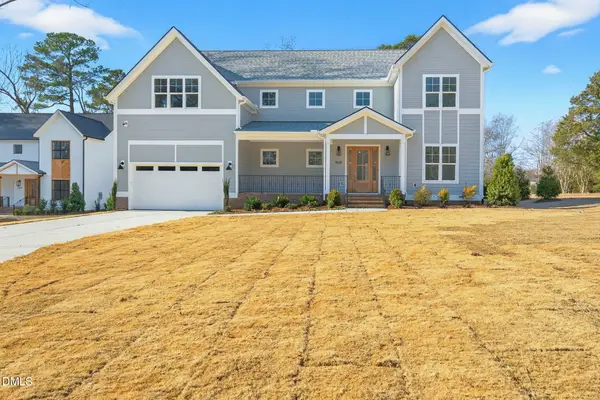 $1,999,850Coming Soon4 beds 4 baths
$1,999,850Coming Soon4 beds 4 baths7829 Penny Road, Raleigh, NC 27606
MLS# 10138362Listed by: RE/MAX UNITED - Open Sat, 2 to 4pmNew
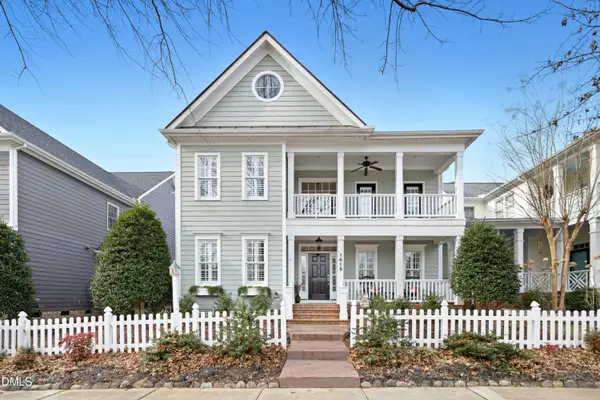 $750,000Active3 beds 3 baths3,038 sq. ft.
$750,000Active3 beds 3 baths3,038 sq. ft.1615 Elegance Drive, Raleigh, NC 27614
MLS# 10138346Listed by: ALLEN TATE/RALEIGH-GLENWOOD - New
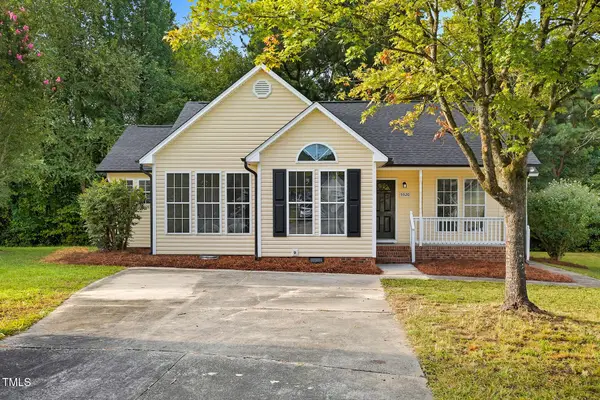 $299,900Active3 beds 2 baths1,302 sq. ft.
$299,900Active3 beds 2 baths1,302 sq. ft.5520 Oregon Landing Place, Raleigh, NC 27610
MLS# 10138348Listed by: BRASWELL REALTY - New
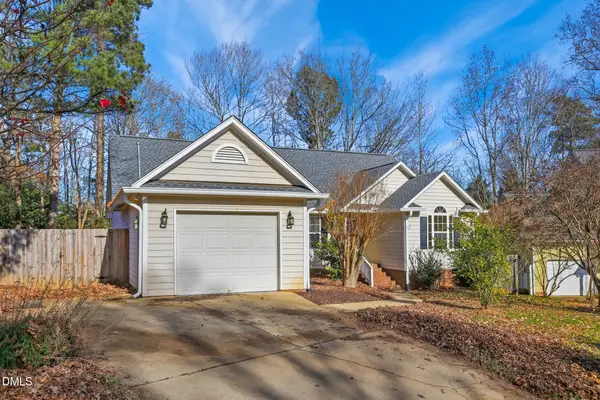 $400,000Active3 beds 2 baths1,534 sq. ft.
$400,000Active3 beds 2 baths1,534 sq. ft.1808 Betry Place, Raleigh, NC 27603
MLS# 10138341Listed by: REAL BROKER, LLC - New
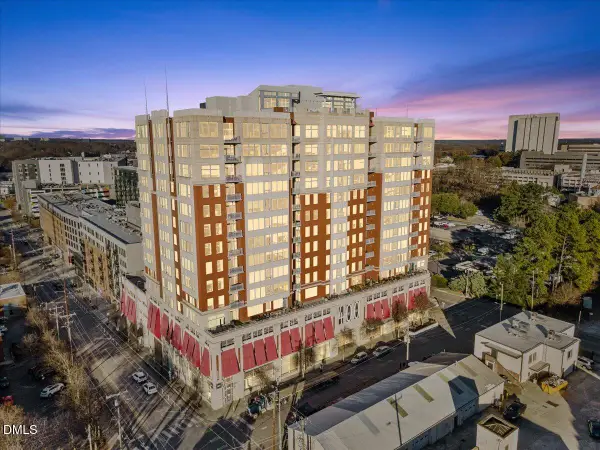 $345,000Active1 beds 1 baths1,023 sq. ft.
$345,000Active1 beds 1 baths1,023 sq. ft.400 W North Street #900, Raleigh, NC 27603
MLS# 10138329Listed by: EXP REALTY LLC - New
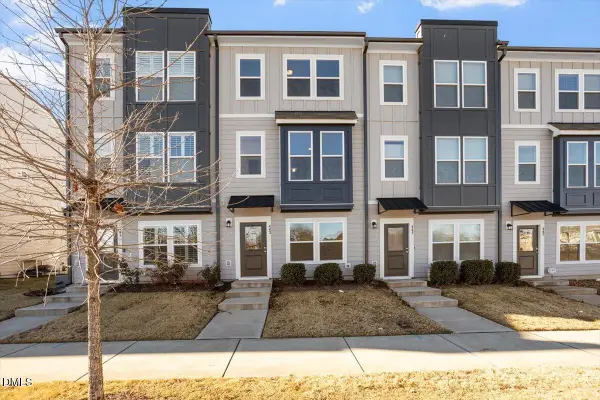 $340,000Active2 beds 2 baths1,604 sq. ft.
$340,000Active2 beds 2 baths1,604 sq. ft.443 N Fisher Street, Raleigh, NC 27610
MLS# 10138315Listed by: COLDWELL BANKER HPW - New
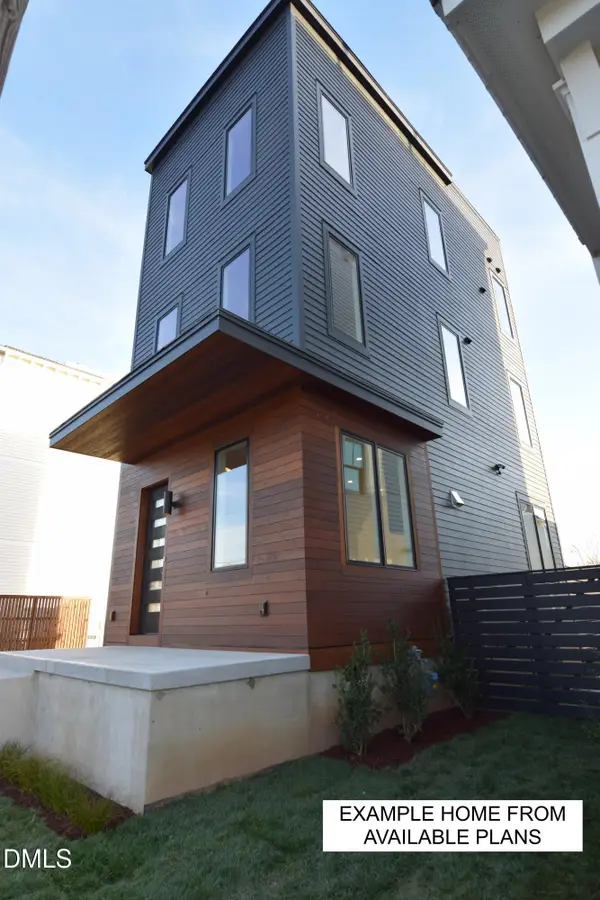 $225,000Active0.04 Acres
$225,000Active0.04 Acres1614 Ellen Dawson Way, Raleigh, NC 27603
MLS# 10138316Listed by: CITYSPACE MANAGEMENT - New
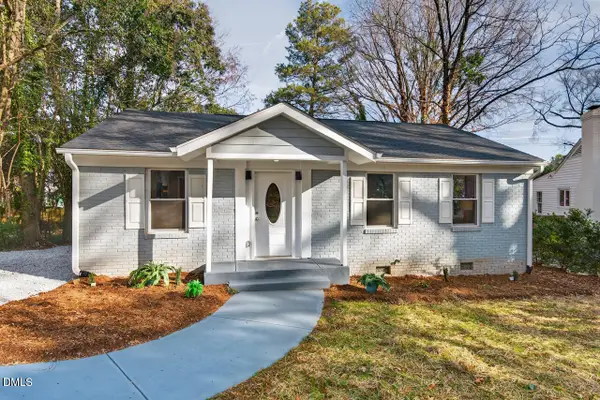 $674,900Active3 beds 3 baths1,339 sq. ft.
$674,900Active3 beds 3 baths1,339 sq. ft.1944 Fairfield Drive, Raleigh, NC 27608
MLS# 10138312Listed by: BERKSHIRE HATHAWAY HOMESERVICE - New
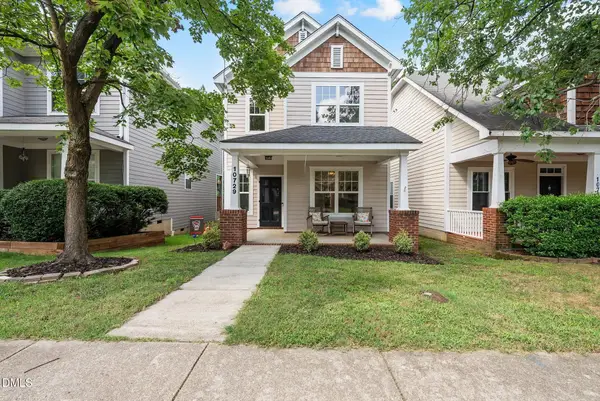 $430,000Active3 beds 3 baths1,689 sq. ft.
$430,000Active3 beds 3 baths1,689 sq. ft.10729 Cokesbury Lane, Raleigh, NC 27614
MLS# 10138266Listed by: NCHOMESTEAD - Coming Soon
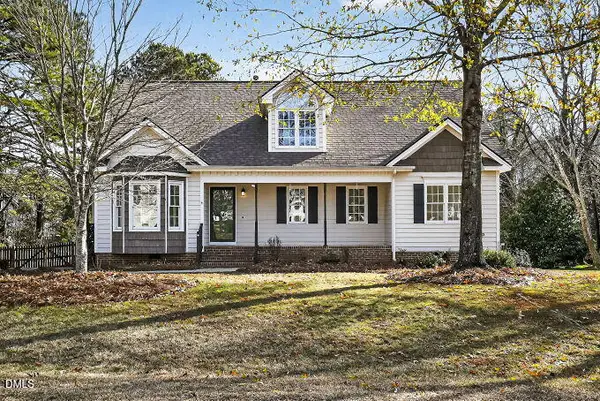 $454,900Coming Soon4 beds 3 baths
$454,900Coming Soon4 beds 3 baths6733 Oviedo Drive, Raleigh, NC 27603
MLS# 10138267Listed by: KELLER WILLIAMS ELITE REALTY
