2459 Memory Ridge Drive, Raleigh, NC 27606
Local realty services provided by:ERA Strother Real Estate
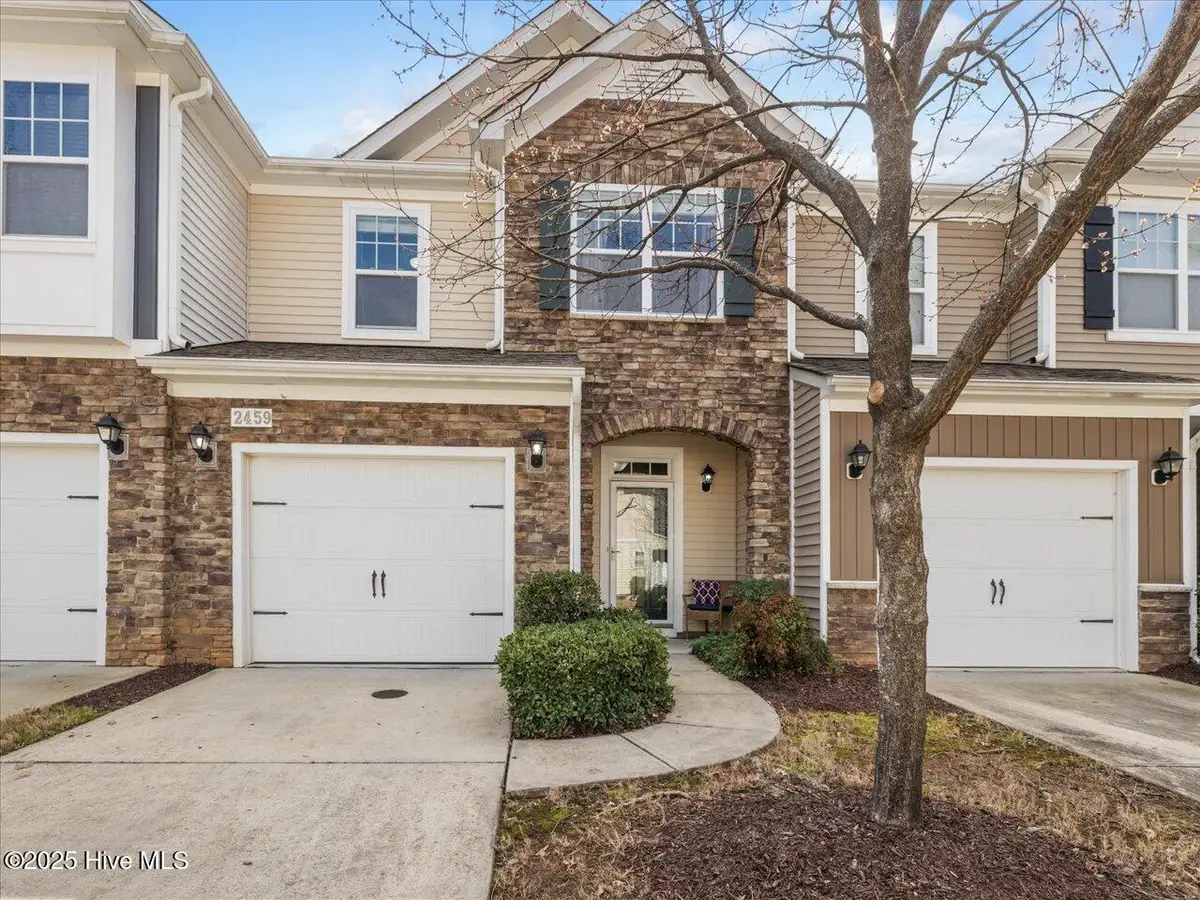
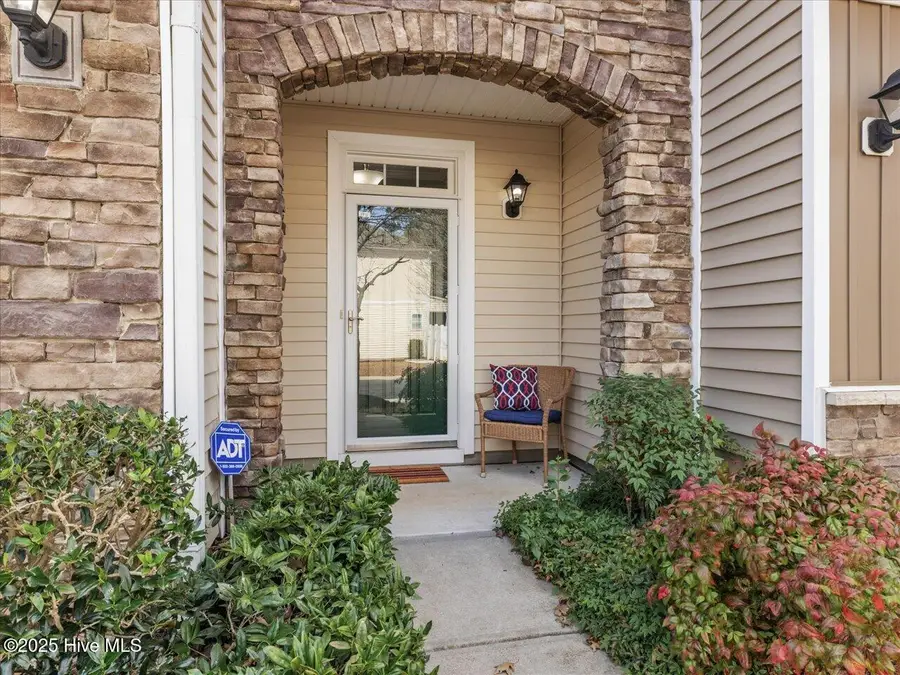

2459 Memory Ridge Drive,Raleigh, NC 27606
$425,000
- 3 Beds
- 3 Baths
- 1,859 sq. ft.
- Townhouse
- Pending
Listed by:sharon farmer
Office:premier agents network
MLS#:100494160
Source:NC_CCAR
Price summary
- Price:$425,000
- Price per sq. ft.:$228.62
About this home
Exceptional 3-Bedroom Townhouse with Modern Amenities in Prime Location. Welcome to this beautiful townhouse with 3 spacious bedrooms and 2.5 baths, offering a serene setting at the end of a quiet street, yet still just minutes from Downtown Raleigh, NC State University, RTP, and Crossroads Shopping Center.The main floor is bright and inviting with hardwood floors, an open floor plan, and a soothing color palette that creates a warm and welcoming atmosphere. The kitchen is a chef's dream, featuring a large island with breakfast bar, a walk-in pantry, and a cozy gas fireplace that anchors the open living space. A convenient half bath is located just off the foyer, perfect for guests. Step through sliding glass doors to the screened-in porch, a peaceful retreat for unwinding or enjoying your morning coffee. Additional storage is accessible from the porch.Upstairs, you'll find the spacious primary bedroom, complete with an ensuite bathroom that features a separate shower and tub, double vanities, and a separate water closet for added privacy. Two additional bedrooms and a second full bath are located at the front of the house, with a laundry closet conveniently situated in the hall. The single-car garage offers ample storage space.Enjoy fantastic community amenities, including a pool, volleyball court, grills, and the tranquil ambiance of Silver Lake.
Don't miss the opportunity to call 2459 Memory Lane home!
Contact an agent
Home facts
- Year built:2012
- Listing Id #:100494160
- Added:154 day(s) ago
- Updated:July 30, 2025 at 07:40 AM
Rooms and interior
- Bedrooms:3
- Total bathrooms:3
- Full bathrooms:2
- Half bathrooms:1
- Living area:1,859 sq. ft.
Heating and cooling
- Cooling:Central Air
- Heating:Electric, Fireplace(s), Forced Air, Heat Pump, Heating
Structure and exterior
- Roof:Shingle
- Year built:2012
- Building area:1,859 sq. ft.
- Lot area:0.03 Acres
Schools
- High school:Wake
- Middle school:Wake County
- Elementary school:Wake County
Finances and disclosures
- Price:$425,000
- Price per sq. ft.:$228.62
- Tax amount:$3,776 (2024)
New listings near 2459 Memory Ridge Drive
- New
 $295,000Active4 beds 4 baths1,330 sq. ft.
$295,000Active4 beds 4 baths1,330 sq. ft.2021 Wolftech Lane #102, Raleigh, NC 27603
MLS# 10115860Listed by: DASH CAROLINA - New
 $315,000Active3 beds 2 baths1,307 sq. ft.
$315,000Active3 beds 2 baths1,307 sq. ft.6009 Woodcrest Drive, Raleigh, NC 27603
MLS# 10115862Listed by: REFERRAL REALTY US LLC - New
 $475,000Active4 beds 3 baths3,030 sq. ft.
$475,000Active4 beds 3 baths3,030 sq. ft.7605 Channery Way, Raleigh, NC 27616
MLS# 10115868Listed by: EXP REALTY LLC - New
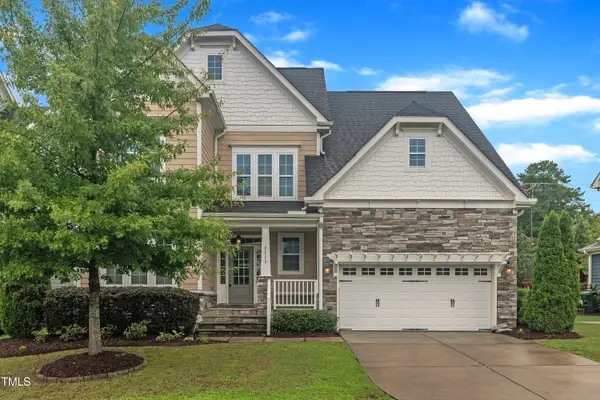 $900,000Active5 beds 4 baths3,438 sq. ft.
$900,000Active5 beds 4 baths3,438 sq. ft.7713 Stonehenge Farm Lane, Raleigh, NC 27613
MLS# 10115873Listed by: SMART CHOICE REALTY COMPANY  $485,427Pending4 beds 4 baths1,853 sq. ft.
$485,427Pending4 beds 4 baths1,853 sq. ft.723 Orchard Vista Circle, Raleigh, NC 27606
MLS# 10115845Listed by: SDH RALEIGH LLC- New
 $343,435Active3 beds 4 baths2,115 sq. ft.
$343,435Active3 beds 4 baths2,115 sq. ft.2305 Oakwood Meadows Lane, Raleigh, NC 27604
MLS# 10115828Listed by: LENNAR CAROLINAS LLC - New
 $343,435Active3 beds 4 baths2,115 sq. ft.
$343,435Active3 beds 4 baths2,115 sq. ft.2307 Oakwood Meadows Lane, Raleigh, NC 27604
MLS# 10115830Listed by: LENNAR CAROLINAS LLC - New
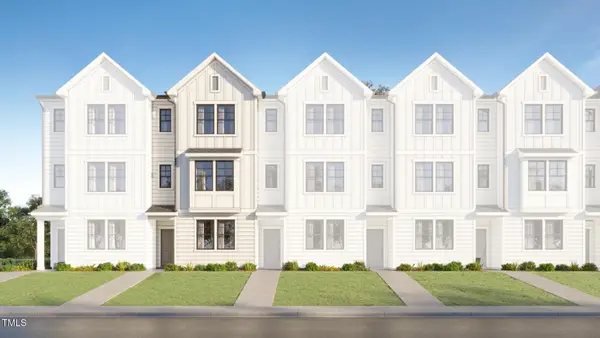 $334,435Active3 beds 4 baths2,115 sq. ft.
$334,435Active3 beds 4 baths2,115 sq. ft.2309 Oakwood Meadows Lane, Raleigh, NC 27604
MLS# 10115832Listed by: LENNAR CAROLINAS LLC - New
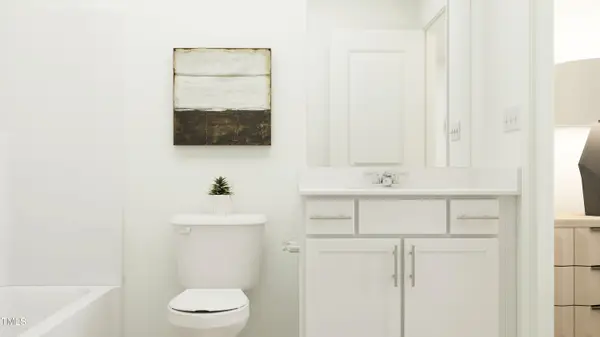 $355,935Active3 beds 4 baths2,115 sq. ft.
$355,935Active3 beds 4 baths2,115 sq. ft.2311 Oakwood Meadows Lane, Raleigh, NC 27604
MLS# 10115836Listed by: LENNAR CAROLINAS LLC - New
 $500,000Active2 beds 1 baths940 sq. ft.
$500,000Active2 beds 1 baths940 sq. ft.1408 Courtland Drive, Raleigh, NC 27604
MLS# 10115842Listed by: COMPASS -- RALEIGH
