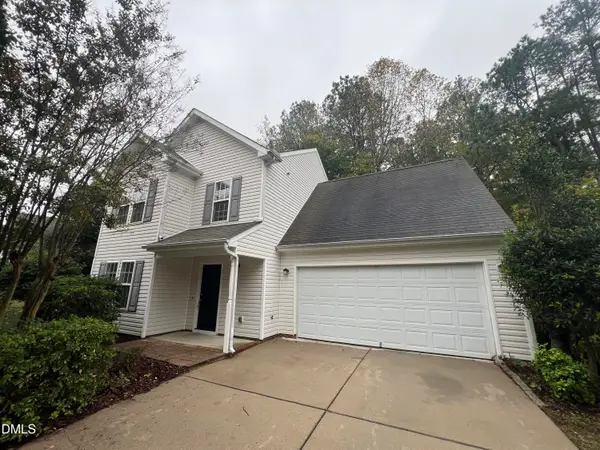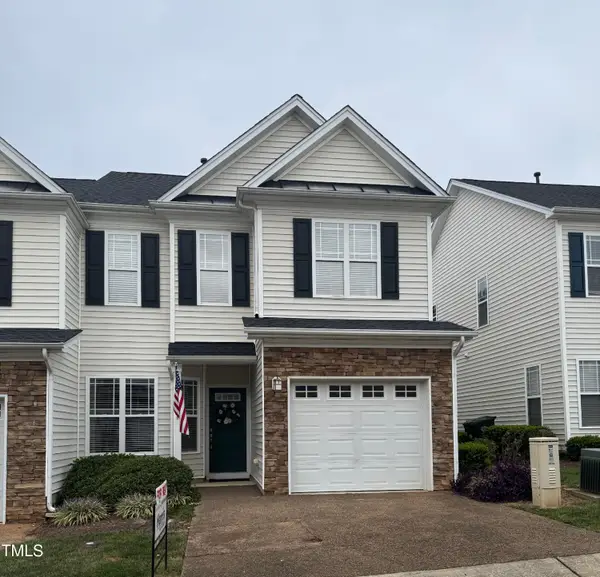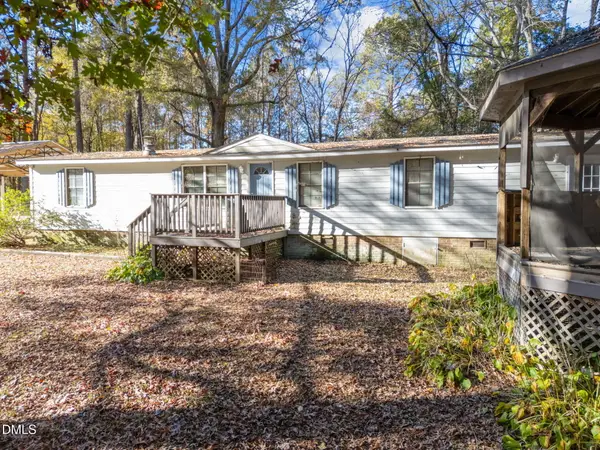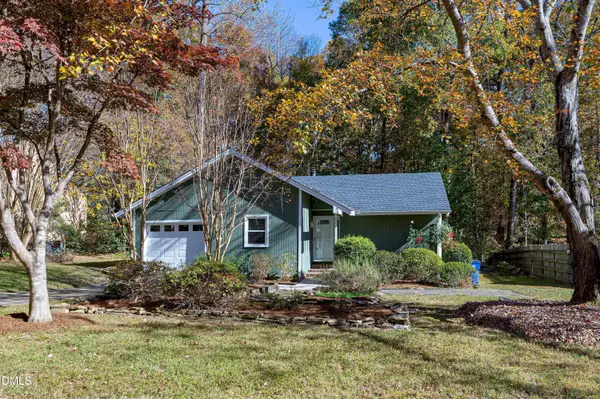2510 Silverpalm Street, Raleigh, NC 27612
Local realty services provided by:ERA Pacesetters
2510 Silverpalm Street,Raleigh, NC 27612
$520,000
- 3 Beds
- 4 Baths
- 2,351 sq. ft.
- Townhouse
- Active
Listed by: charles goodwin, sue goodwin
Office: long & foster real estate inc/brier creek
MLS#:10116218
Source:RD
Price summary
- Price:$520,000
- Price per sq. ft.:$221.18
- Monthly HOA dues:$200
About this home
Don't Miss this Stylish & Convenient Executive Home. Impeccable End Unit-Three Story Georgian Townhouse in Glenwood/Crabtree Valley Location! Open Floor Plan filled with Abundant Natural Light. Turn Key with Fresh Paint and Professionally Cleaned. Two BRs on Upper Level each with Dedicated Bathrooms & Spacious Walk in Closets. Convenient Laundry Access on Upper Level as well. Newer W/D Conveys ! Flex Room/Office or 3rd BR on Daylight Lower Level with Full Bath & Private Entrance. Main Floor Living Offers 9 FT Ceilings, Hardwood Flooring, Gas Fireplace, Dining & Large Kitchen to Please any Chef ! Granite Counter tops, Gas Range, Abundant Cabinet Space and Center Island ! SS Refrigerator Conveys. PLUS Private Balcony Deck off Main Level. Simple Commute to Downtown Raleigh, Rex/UNC Hospital, Crabtree Valley Mall, Restaurants, Lenovo Center & RDU Airport. Roof 2024. Oversized 2 Car Garage w/ Side Storage, a Nook & Closet.
Contact an agent
Home facts
- Year built:2007
- Listing ID #:10116218
- Added:91 day(s) ago
- Updated:November 15, 2025 at 06:42 PM
Rooms and interior
- Bedrooms:3
- Total bathrooms:4
- Full bathrooms:3
- Half bathrooms:1
- Living area:2,351 sq. ft.
Heating and cooling
- Cooling:Ceiling Fan(s), Central Air, ENERGY STAR Qualified Equipment
- Heating:Fireplace(s), Floor Furnace, Forced Air, Natural Gas
Structure and exterior
- Roof:Shingle
- Year built:2007
- Building area:2,351 sq. ft.
Schools
- High school:Wake - Leesville Road
- Middle school:Wake - Pine Hollow
- Elementary school:Wake - Sycamore Creek
Utilities
- Water:Public, Water Connected
- Sewer:Public Sewer, Sewer Connected
Finances and disclosures
- Price:$520,000
- Price per sq. ft.:$221.18
- Tax amount:$4,015
New listings near 2510 Silverpalm Street
- Coming Soon
 $344,900Coming Soon4 beds 3 baths
$344,900Coming Soon4 beds 3 baths3812 Lodgepole Lane, Raleigh, NC 27616
MLS# 10133359Listed by: INTEGRA REALTY - New
 $384,900Active3 beds 3 baths1,860 sq. ft.
$384,900Active3 beds 3 baths1,860 sq. ft.2513 Asher View Court, Raleigh, NC 27606
MLS# 10133343Listed by: HARRIS REALTY COMPANY - New
 $375,000Active3 beds 4 baths2,309 sq. ft.
$375,000Active3 beds 4 baths2,309 sq. ft.4029 Strickland Farm Road, Raleigh, NC 27604
MLS# 10133345Listed by: NORTHGROUP REAL ESTATE, INC. - New
 $439,900Active2 beds 2 baths1,104 sq. ft.
$439,900Active2 beds 2 baths1,104 sq. ft.320 W Martin Street #205, Raleigh, NC 27601
MLS# 10133338Listed by: RICH REALTY GROUP - New
 $400,000Active2 beds 2 baths1,032 sq. ft.
$400,000Active2 beds 2 baths1,032 sq. ft.517 Ashebrook Drive, Raleigh, NC 27609
MLS# 10133331Listed by: LPT REALTY, LLC - Coming Soon
 $399,900Coming Soon4 beds 3 baths
$399,900Coming Soon4 beds 3 baths4715 Jelynn Street, Raleigh, NC 27616
MLS# 10133333Listed by: INTEGRA REALTY - Coming Soon
 $364,900Coming Soon4 beds 3 baths
$364,900Coming Soon4 beds 3 baths5301 Wenesly Court, Raleigh, NC 27616
MLS# 10133334Listed by: INTEGRA REALTY - Open Sun, 3 to 5pmNew
 $595,900Active4 beds 2 baths2,076 sq. ft.
$595,900Active4 beds 2 baths2,076 sq. ft.1605 Brierley Hill Court, Raleigh, NC 27610
MLS# 100541295Listed by: EXP REALTY LLC - C - Open Sat, 12 to 2pmNew
 $255,000Active3 beds 3 baths1,295 sq. ft.
$255,000Active3 beds 3 baths1,295 sq. ft.5503 Fieldcross Court, Raleigh, NC 27610
MLS# 100541372Listed by: HOMETOWNE REALTY - New
 $925,000Active3 beds 4 baths4,366 sq. ft.
$925,000Active3 beds 4 baths4,366 sq. ft.9113 Mission Hills Court, Raleigh, NC 27617
MLS# 10133300Listed by: NAVIGATE REALTY
