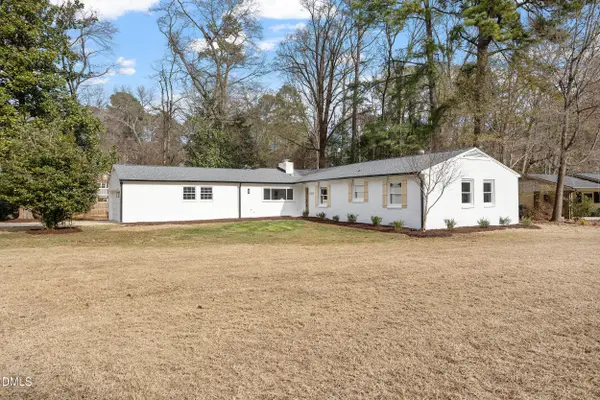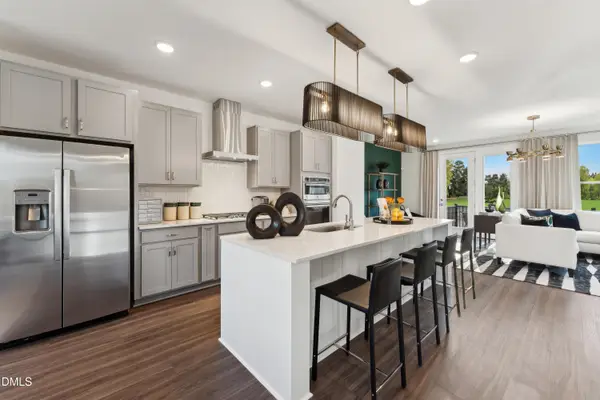2517 Medway Drive, Raleigh, NC 27608
Local realty services provided by:ERA Strother Real Estate
2517 Medway Drive,Raleigh, NC 27608
$1,649,000
- 5 Beds
- 5 Baths
- 3,945 sq. ft.
- Single family
- Pending
Listed by: allie parker
Office: hodge & kittrell sothebys inte
MLS#:10123896
Source:RD
Price summary
- Price:$1,649,000
- Price per sq. ft.:$418
About this home
Timeless character meets thoughtful updates in this unforgettable Oxford Park home. Resting on one of Raleigh's most iconic streets, this nearly 4,000 square-foot showstopper perfectly balances moody sophistication with approachable warmth, all within a short stroll of Kiwanis Park and beloved Joyner Elementary school. The original 1957 build was completely reimagined, stripped to the studs and recreated for modern day luxuries. The fresh exterior paint provides exceptional curb appeal, and new backyard landscaping provides even larger space for your own private refuge. Over the past year, the home's kitchen has taken on new life with a luxe refresh including Taj Mahal quartzite countertops, a custom-crafted wood island, new Kohler faucets, chic lighting pendants, a fresh backsplash and new hardware. Step inside and you're greeted by a home that feels like a custom design magazine come to life — think cozy textures, striking finishes, and spaces that invite you to linger. The main level features a dreamy primary suite, while upstairs offers four oversized bedrooms and a bonus room that's ready for movie nights, playdates, or the ultimate home office. Step outside to experience the expansive, private and fenced yard and detached two-car garage offering even more flexibility with its own heated and cooled office space and dedicated full bath - perfect for gym, work or hobbyists. Your lifestyle awaits in the heart of Raleigh at 2517 Medway Drive.
Contact an agent
Home facts
- Year built:1957
- Listing ID #:10123896
- Added:230 day(s) ago
- Updated:December 19, 2025 at 08:31 AM
Rooms and interior
- Bedrooms:5
- Total bathrooms:5
- Full bathrooms:4
- Half bathrooms:1
- Living area:3,945 sq. ft.
Heating and cooling
- Cooling:Central Air, Dual
- Heating:Central, Heat Pump, Zoned
Structure and exterior
- Roof:Shingle
- Year built:1957
- Building area:3,945 sq. ft.
- Lot area:0.33 Acres
Schools
- High school:Wake - Broughton
- Middle school:Wake - Oberlin
- Elementary school:Wake - Joyner
Utilities
- Water:Public, Water Connected
- Sewer:Public Sewer, Sewer Connected
Finances and disclosures
- Price:$1,649,000
- Price per sq. ft.:$418
- Tax amount:$12,289
New listings near 2517 Medway Drive
- New
 $599,900Active3 beds 3 baths2,496 sq. ft.
$599,900Active3 beds 3 baths2,496 sq. ft.3708 Swift Drive, Raleigh, NC 27606
MLS# 10137875Listed by: NORTHSIDE REALTY INC. - New
 $355,000Active3 beds 3 baths1,680 sq. ft.
$355,000Active3 beds 3 baths1,680 sq. ft.939 Ileagnes Road, Raleigh, NC 27603
MLS# 10137870Listed by: KELLER WILLIAMS REALTY CARY - New
 $460,000Active3 beds 3 baths1,671 sq. ft.
$460,000Active3 beds 3 baths1,671 sq. ft.12209 Inglehurst Drive, Raleigh, NC 27613
MLS# 10137861Listed by: OPENDOOR BROKERAGE LLC - Open Sun, 2 to 4pmNew
 $624,900Active3 beds 3 baths2,656 sq. ft.
$624,900Active3 beds 3 baths2,656 sq. ft.1401 Sandusky Lane, Raleigh, NC 27614
MLS# 10137863Listed by: CORCORAN DERONJA REAL ESTATE - New
 $465,000Active5 beds 3 baths2,669 sq. ft.
$465,000Active5 beds 3 baths2,669 sq. ft.1513 Village Glenn Drive, Raleigh, NC 27612
MLS# 10137849Listed by: ALLEN TATE/RALEIGH-GLENWOOD - New
 $525,000Active3 beds 3 baths2,426 sq. ft.
$525,000Active3 beds 3 baths2,426 sq. ft.552 Georgias Landing Parkway #53, Raleigh, NC 27603
MLS# 10137844Listed by: CLAYTON PROPERTIES GROUP INC  $4,786,180Pending4 beds 7 baths6,710 sq. ft.
$4,786,180Pending4 beds 7 baths6,710 sq. ft.4909 Foxridge Drive, Raleigh, NC 27614
MLS# 10137812Listed by: CHRISTINA VALKANOFF REALTY GROUP- Open Sun, 2 to 4pmNew
 $1,294,800Active4 beds 3 baths2,032 sq. ft.
$1,294,800Active4 beds 3 baths2,032 sq. ft.409 Alston Street, Raleigh, NC 27601
MLS# 10137817Listed by: REAL BROKER, LLC - Open Sat, 12 to 2pmNew
 $439,900Active4 beds 3 baths2,314 sq. ft.
$439,900Active4 beds 3 baths2,314 sq. ft.4920 Windmere Chase Drive, Raleigh, NC 27616
MLS# 10137777Listed by: KELLER WILLIAMS LEGACY - Open Sat, 12 to 4pmNew
 $480,000Active3 beds 4 baths2,425 sq. ft.
$480,000Active3 beds 4 baths2,425 sq. ft.10632 Pleasant Branch Drive #Lot 4, Raleigh, NC 27614
MLS# 10137763Listed by: SM NORTH CAROLINA BROKERAGE
