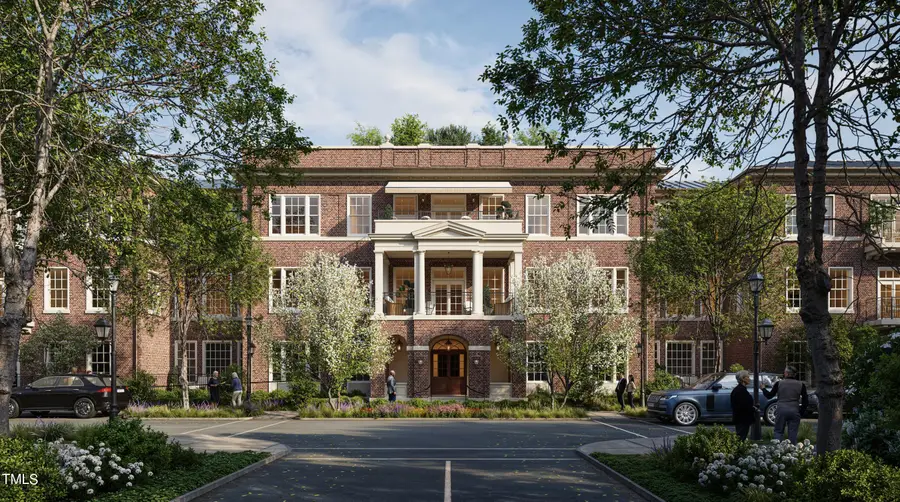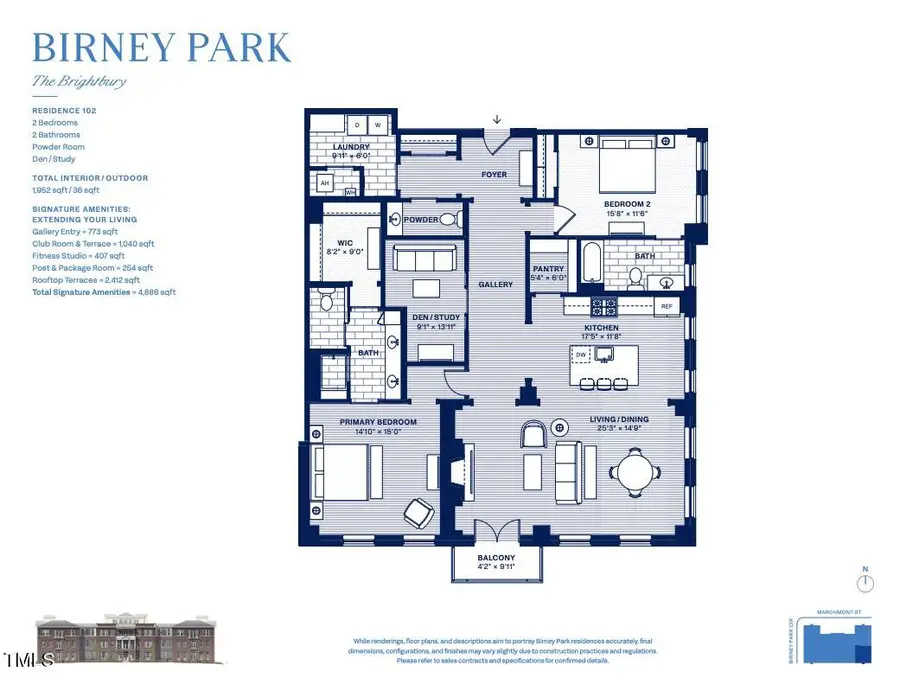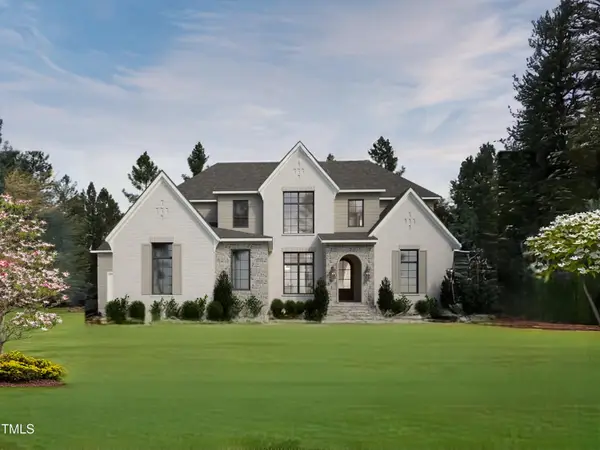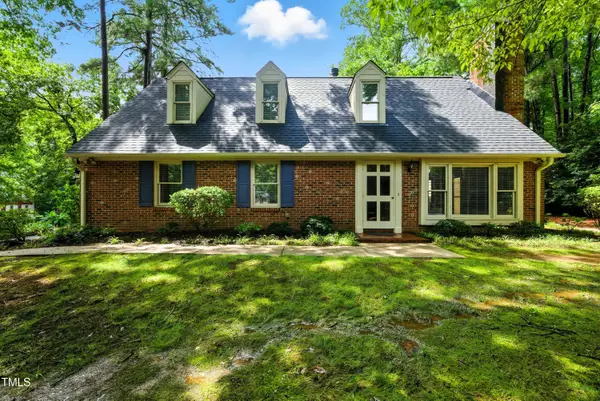2606 Marchmont Street #102, Raleigh, NC 27608
Local realty services provided by:ERA Parrish Realty Legacy Group



2606 Marchmont Street #102,Raleigh, NC 27608
$2,095,000
- 2 Beds
- 3 Baths
- 1,952 sq. ft.
- Condominium
- Active
Listed by:scott dixon
Office:beacon street realty, llc.
MLS#:10062005
Source:RD
Price summary
- Price:$2,095,000
- Price per sq. ft.:$1,073.26
- Monthly HOA dues:$750
About this home
In Raleigh's Historic Hayes Barton neighborhood, Beacon Street introduces a beautiful new boutique condominium, The Brightbury at Birney Park. This listing features Residence 102, a meticulously crafted home with 1,952 square feet of indoor living space and an inviting balcony off the main living area. The residence includes two bedrooms, two bathrooms, a powder room, and a separate den/study off the main living area. This first-floor home enjoys a southeastern exposure, ensuring abundant natural light throughout the year, and will overlook the charming, tree-lined Birney Park Circle.
Interiors are thoughtfully designed with a blend of classic and contemporary sensibilities, curated by Kara Cox Interiors. The open floor plan greets you with a beautiful view from the formal foyer through to the balcony. The main living area features a gas fireplace with a neoclassical mantle and custom built-ins, adding warmth and elegance. The professionally designed kitchen boasts semi-custom cabinets that extend to the 10' ceilings, quartz countertops, Thermador appliances, and pendant lighting from Visual Comfort. Each bedroom offers an en-suite bath with a welcoming ambiance and natural light. The primary bedroom, situated in a private wing, serves as a serene retreat with its luxurious bath featuring gorgeous tilework and bespoke vanities. Complementary baths uphold the same high standards with fine flooring and fixtures, while an elegant powder room adds a touch of sophistication.
Residence 102 is not only about stylish interiors but also about functional design, with large closets, a spacious pantry, linen, and other storage areas seamlessly integrated into the layout. Birney Park, with its Georgian-inspired facade designed by Historical Concepts and prodigious amenity spaces by Kristin Kong Designs, stands as a testament to architectural excellence. Exclusive residence amenities include a Club Room, a private fitness studio, and a lush rooftop retreat, offering over 4,500 square feet of dynamic space. Additional conveniences include secure underground parking with two dedicated spaces prewired for EV charging, GE front-load washer and dryer, a contemporary heating and cooling system with a Nest thermostat, and custom built-in closets. The building's acoustical engineering ensures a quiet living experience, featuring a steel and concrete superstructure with sound mitigation techniques throughout.
Inspired by our well-received boutique condominium developments Fairview Row and The Wade, this project is under construction with delivery expected in fall 2026.
Learn more at birneypark.com
Or by calling 919-716-5125
Contact an agent
Home facts
- Year built:2026
- Listing Id #:10062005
- Added:280 day(s) ago
- Updated:August 05, 2025 at 03:16 PM
Rooms and interior
- Bedrooms:2
- Total bathrooms:3
- Full bathrooms:2
- Half bathrooms:1
- Living area:1,952 sq. ft.
Heating and cooling
- Cooling:Heat Pump
- Heating:Fireplace(s), Heat Pump
Structure and exterior
- Year built:2026
- Building area:1,952 sq. ft.
Schools
- High school:Wake - Broughton
- Middle school:Wake - Oberlin
- Elementary school:Wake - Root
Utilities
- Water:Public
- Sewer:Public Sewer
Finances and disclosures
- Price:$2,095,000
- Price per sq. ft.:$1,073.26
New listings near 2606 Marchmont Street #102
- New
 $560,000Active3 beds 3 baths2,111 sq. ft.
$560,000Active3 beds 3 baths2,111 sq. ft.11913 Eagle Bluff Circle, Raleigh, NC 27613
MLS# 10115778Listed by: COLDWELL BANKER HPW - New
 $1,850,000Active4 beds 8 baths4,846 sq. ft.
$1,850,000Active4 beds 8 baths4,846 sq. ft.2828 Theresa Eileen Way, Raleigh, NC 27603
MLS# 10115744Listed by: COLDWELL BANKER HPW - New
 $495,000Active2 beds 2 baths1,151 sq. ft.
$495,000Active2 beds 2 baths1,151 sq. ft.730 Washington Street #205, Raleigh, NC 27605
MLS# 10115753Listed by: KELLER WILLIAMS REALTY - New
 $2,100,000Active4 beds 6 baths4,338 sq. ft.
$2,100,000Active4 beds 6 baths4,338 sq. ft.404 Shinleaf Pond Trail, Raleigh, NC 27614
MLS# 10115757Listed by: COLDWELL BANKER HPW - Open Sat, 2 to 4pmNew
 $850,000Active4 beds 4 baths3,129 sq. ft.
$850,000Active4 beds 4 baths3,129 sq. ft.4029 Windflower Lane, Raleigh, NC 27612
MLS# 10115730Listed by: KELLER WILLIAMS ELITE REALTY - New
 $575,000Active5 beds 4 baths3,600 sq. ft.
$575,000Active5 beds 4 baths3,600 sq. ft.6609 Truxton Lane, Raleigh, NC 27616
MLS# 10115665Listed by: LAVRACK PROPERTIES, INC. - New
 $345,000Active3 beds 3 baths1,620 sq. ft.
$345,000Active3 beds 3 baths1,620 sq. ft.5539 Hamstead Crossing, Raleigh, NC 27612
MLS# 10115666Listed by: ADORN REALTY - New
 $675,000Active4 beds 3 baths2,923 sq. ft.
$675,000Active4 beds 3 baths2,923 sq. ft.2013 Eagleton Circle, Raleigh, NC 27609
MLS# 10115675Listed by: LONG & FOSTER REAL ESTATE INC/RALEIGH - New
 $335,000Active3 beds 2 baths1,221 sq. ft.
$335,000Active3 beds 2 baths1,221 sq. ft.4112 Timberbrook Drive, Raleigh, NC 27616
MLS# 10115681Listed by: LPT REALTY LLC - New
 $675,000Active4 beds 4 baths2,945 sq. ft.
$675,000Active4 beds 4 baths2,945 sq. ft.12340 Beestone Lane, Raleigh, NC 27614
MLS# 10115683Listed by: LPT REALTY LLC
