2610 Wells Avenue, Raleigh, NC 27608
Local realty services provided by:ERA Pacesetters
2610 Wells Avenue,Raleigh, NC 27608
$1,275,000
- 3 Beds
- 3 Baths
- 2,283 sq. ft.
- Single family
- Pending
Listed by:susan dahlin bashford
Office:hodge & kittrell sotheby's int
MLS#:10117821
Source:RD
Price summary
- Price:$1,275,000
- Price per sq. ft.:$558.48
About this home
This delightful home inside the beltline immediately captures attention with its inviting curb appeal. What truly excites is the extensive care and numerous upgrades that have been applied from top to bottom. It's impossible to list all the new features, but rest assured, everything from the roof to the underground plumbing has been thoroughly addressed. The inventive floor plan creates an ideal setting for entertaining, featuring a gourmet kitchen, a wine bar, and living areas that seamlessly open onto a covered porch, which overlooks the spacious and private backyard. The newly renovated primary bathroom on the upper floor transforms the main bedroom into a regal retreat. Throughout the home, the carefully selected color palette, design elements, built-in features, and window treatments contribute a timeless elegance to this charming cottage. Additional appeal and functionality come from a recently reconstructed storage shed and brick pathways. Offering versatile living spaces and close proximity to parks and the vibrant Village District, this location is truly unmatched.
Contact an agent
Home facts
- Year built:1949
- Listing ID #:10117821
- Added:4 day(s) ago
- Updated:August 29, 2025 at 03:27 AM
Rooms and interior
- Bedrooms:3
- Total bathrooms:3
- Full bathrooms:2
- Half bathrooms:1
- Living area:2,283 sq. ft.
Heating and cooling
- Cooling:Central Air
- Heating:Forced Air, Natural Gas, Zoned
Structure and exterior
- Roof:Shingle
- Year built:1949
- Building area:2,283 sq. ft.
- Lot area:0.26 Acres
Schools
- High school:Wake - Broughton
- Middle school:Wake - Martin
- Elementary school:Wake - Lacy
Utilities
- Water:Public
- Sewer:Public Sewer
Finances and disclosures
- Price:$1,275,000
- Price per sq. ft.:$558.48
- Tax amount:$8,675
New listings near 2610 Wells Avenue
- New
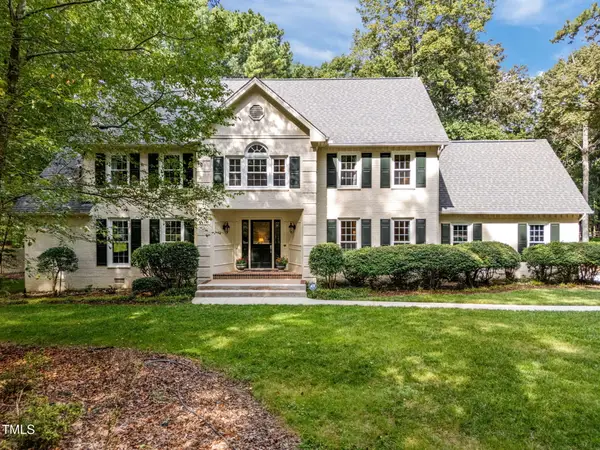 $830,000Active4 beds 4 baths3,540 sq. ft.
$830,000Active4 beds 4 baths3,540 sq. ft.11941 Straight A Way Lane, Raleigh, NC 27613
MLS# 10118763Listed by: LONG & FOSTER REAL ESTATE INC/RALEIGH - New
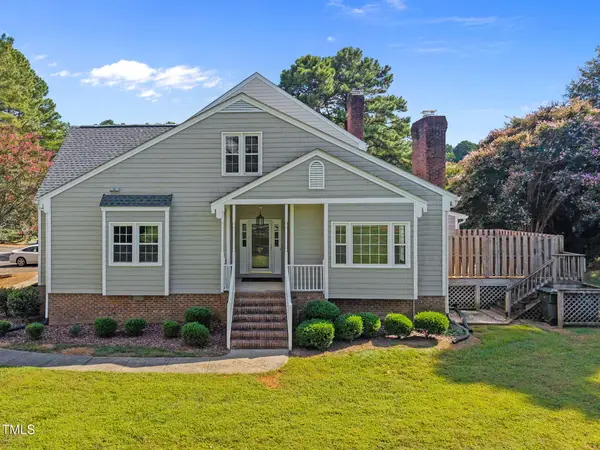 $365,000Active3 beds 3 baths1,600 sq. ft.
$365,000Active3 beds 3 baths1,600 sq. ft.127 Skylark Way, Raleigh, NC 27615
MLS# 10118738Listed by: COLDWELL BANKER HPW - New
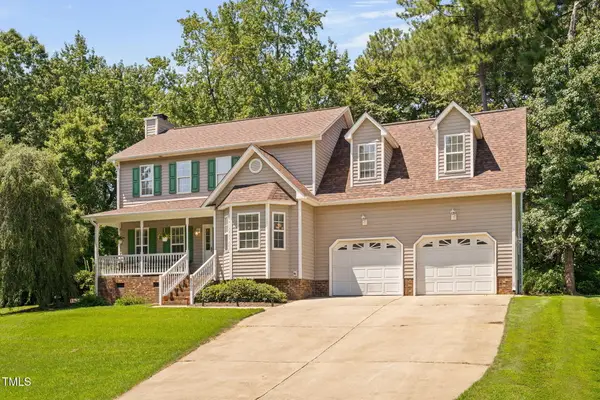 $425,000Active3 beds 3 baths2,214 sq. ft.
$425,000Active3 beds 3 baths2,214 sq. ft.8500 Old Ponderosa Circle, Raleigh, NC 27603
MLS# 10118745Listed by: SOCIETY REAL ESTATE, LLC - New
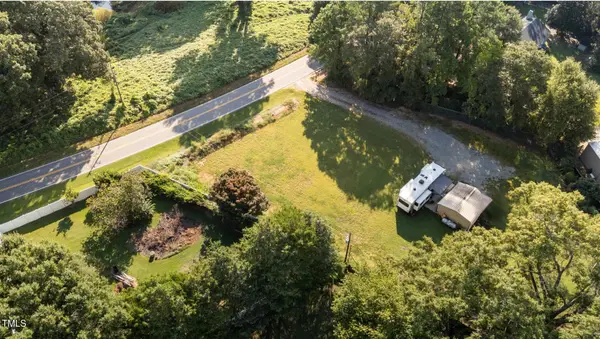 $160,000Active0.79 Acres
$160,000Active0.79 Acres9324 Ransdell Road, Raleigh, NC 27603
MLS# 10118751Listed by: COLDWELL BANKER ADVANTAGE - New
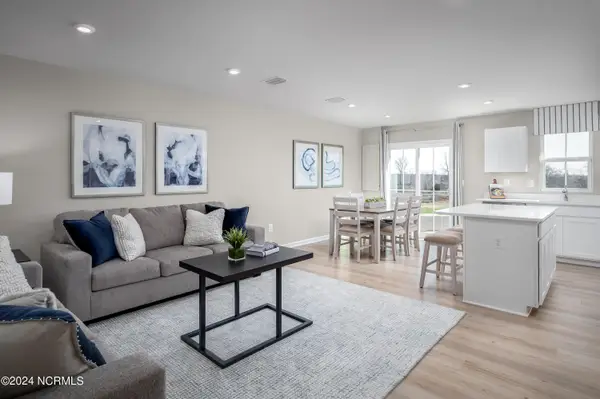 $225,485Active3 beds 2 baths1,442 sq. ft.
$225,485Active3 beds 2 baths1,442 sq. ft.2028 Lewis Creek Circle Ne, Winnabow, NC 28479
MLS# 100527964Listed by: NEXTHOME CAPE FEAR - New
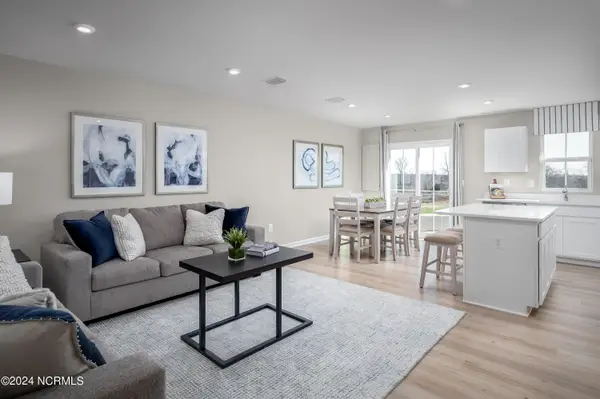 $246,965Active3 beds 3 baths1,442 sq. ft.
$246,965Active3 beds 3 baths1,442 sq. ft.2036 Lewis Creek Circle Ne, Winnabow, NC 28479
MLS# 100527965Listed by: NEXTHOME CAPE FEAR - Open Sat, 12 to 2pmNew
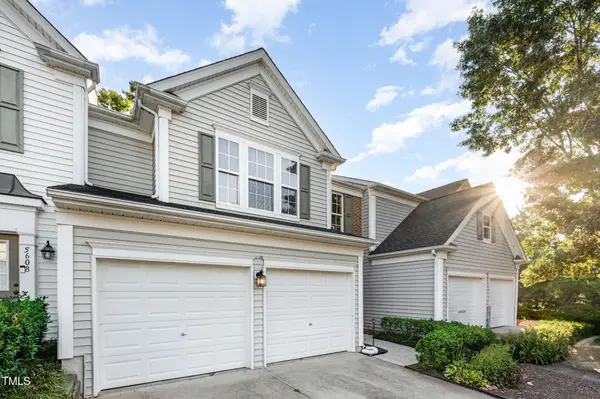 $375,000Active3 beds 3 baths1,834 sq. ft.
$375,000Active3 beds 3 baths1,834 sq. ft.5606 Berry Creek Circle, Raleigh, NC 27613
MLS# 10118699Listed by: EXP REALTY LLC - Open Sat, 11am to 1pmNew
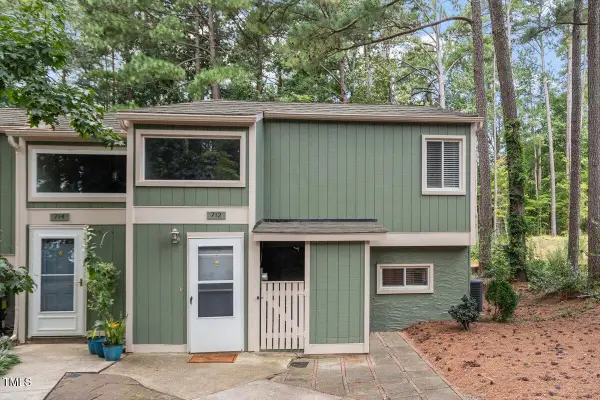 $250,000Active3 beds 2 baths1,390 sq. ft.
$250,000Active3 beds 2 baths1,390 sq. ft.712 Godwin Court, Raleigh, NC 27606
MLS# 10118704Listed by: COMPASS -- CARY - New
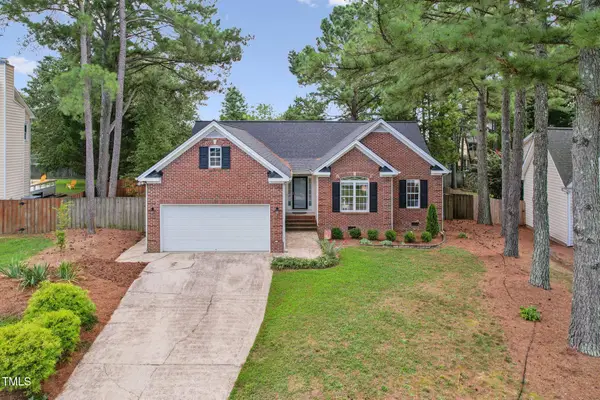 $375,000Active3 beds 2 baths1,485 sq. ft.
$375,000Active3 beds 2 baths1,485 sq. ft.4132 Breadfruit Court, Raleigh, NC 27616
MLS# 10118705Listed by: DOGWOOD PROPERTIES - New
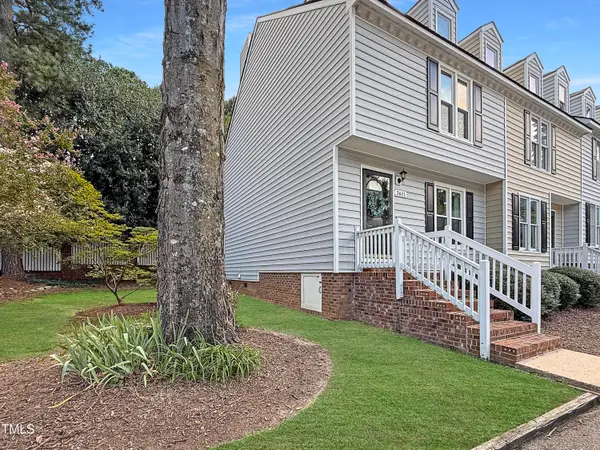 $315,000Active3 beds 3 baths1,540 sq. ft.
$315,000Active3 beds 3 baths1,540 sq. ft.3611 Plumbridge Court, Raleigh, NC 27613
MLS# 10118707Listed by: LPT REALTY, LLC
