2907 Churchill Road, Raleigh, NC 27607
Local realty services provided by:ERA Strother Real Estate
2907 Churchill Road,Raleigh, NC 27607
$2,690,000
- 5 Beds
- 6 Baths
- 4,801 sq. ft.
- Single family
- Active
Listed by: jacquelyn walker raynor, alex mcdonald
Office: long & foster real estate inc/triangle east
MLS#:10125530
Source:RD
Price summary
- Price:$2,690,000
- Price per sq. ft.:$560.3
About this home
2907 Churchill Road! Welcome to this new construction in the Sunset Hills Neighborhood of Raleigh. Greeted with the neutral exterior stone siding. 4,801 square feet of living space. Take note of the well thought out placement of windows allowing for optimal views and natural lighting. You will be amazed at the trim work in the home! This home features 2 lovely foyers, in a 3 level home with an elevator. The basement foyer has a two sided drop zone and the main level foyer entry is inviting, wide and welcoming. The basement level of the home offers an office, recreational room and a home theater. The rec room houses a wet bar and mini fridge. The main level has a guest suite with a zero entry shower and bench. The main level has a separate formal dining room which transitions into the kitchen via a butlers pantry and private pantry. The gourmet kitchen with ample storage, cabinets to the ceiling, under cabinet lighting, designer island pendants and pop up wireless chargers. The counter tops are porcelain with mitered thick edges, very stunning in appearance. The eat in kitchen area opens to the covered porch with slider door. All overlooking the family room. The fireplace is flanked by custom cabinets. The main level has a guest suite, the bathroom has a zero entry shower with a bench, ideal for guests comfort. All plumbing fixtures are Kohler. All closets are custom. The top floor has the primary suite with separate vanities and a massive custom shelved closet. Bedrooms two and three share a buddy bath, with a vanity that spans the back wall with a window for natural light and flanked with tower cabinets. Bedroom 4 has a private bathroom. The laundry room is located on the top floor. This exceptional home is a MUST SEE!
Contact an agent
Home facts
- Year built:2025
- Listing ID #:10125530
- Added:97 day(s) ago
- Updated:January 08, 2026 at 05:23 PM
Rooms and interior
- Bedrooms:5
- Total bathrooms:6
- Full bathrooms:4
- Half bathrooms:2
- Living area:4,801 sq. ft.
Heating and cooling
- Cooling:Ceiling Fan(s), Dual
- Heating:Fireplace(s), Natural Gas
Structure and exterior
- Roof:Shingle
- Year built:2025
- Building area:4,801 sq. ft.
- Lot area:0.22 Acres
Schools
- High school:Wake - Broughton
- Middle school:Wake - Martin
- Elementary school:Wake - Lacy
Utilities
- Water:Public
- Sewer:Public Sewer
Finances and disclosures
- Price:$2,690,000
- Price per sq. ft.:$560.3
- Tax amount:$5,101
New listings near 2907 Churchill Road
- Open Fri, 4:30 to 6:30pmNew
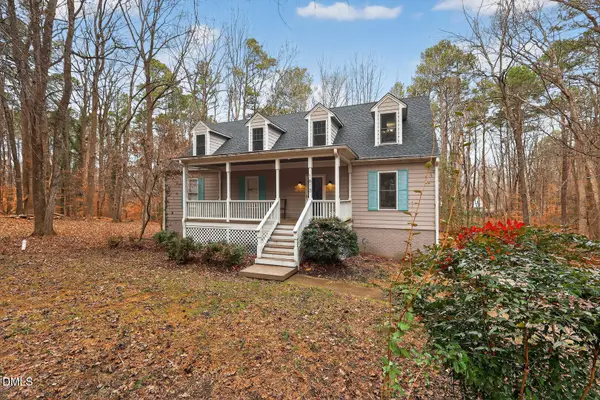 $610,000Active4 beds 4 baths2,576 sq. ft.
$610,000Active4 beds 4 baths2,576 sq. ft.1613 Briarwood Place, Raleigh, NC 27614
MLS# 10139987Listed by: REAL BROKER, LLC - Open Sat, 1 to 3pmNew
 $318,000Active2 beds 3 baths1,284 sq. ft.
$318,000Active2 beds 3 baths1,284 sq. ft.4307 Sugarbend Way, Raleigh, NC 27606
MLS# 10139977Listed by: COMPASS -- CARY - Open Sat, 11am to 1pmNew
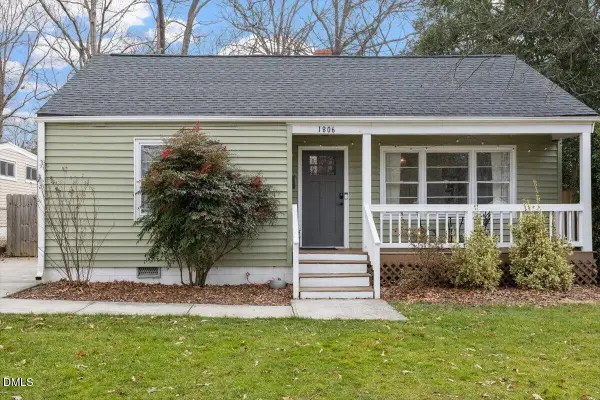 $634,000Active-- beds 2 baths1,606 sq. ft.
$634,000Active-- beds 2 baths1,606 sq. ft.1806 Bennett Street, Raleigh, NC 27604
MLS# 10139988Listed by: DOGWOOD PROPERTIES - Open Sun, 12 to 2pmNew
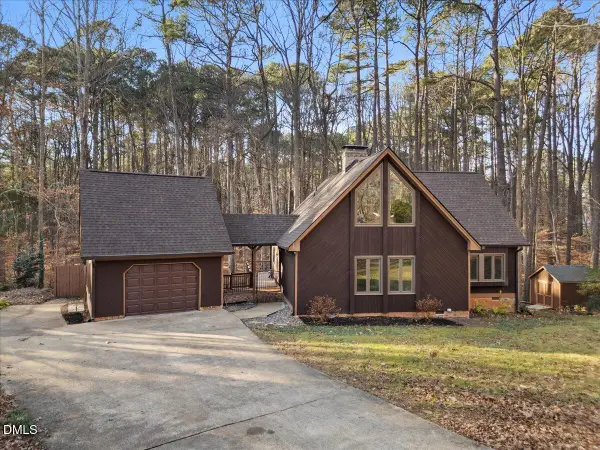 $600,000Active3 beds 2 baths2,056 sq. ft.
$600,000Active3 beds 2 baths2,056 sq. ft.3612 Penhurst Place, Raleigh, NC 27613
MLS# 10139957Listed by: COMPASS -- RALEIGH - New
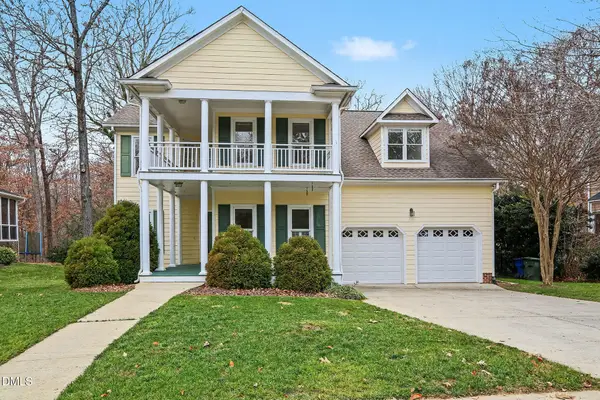 $659,900Active4 beds 4 baths3,280 sq. ft.
$659,900Active4 beds 4 baths3,280 sq. ft.10415 Ashmead Lane, Raleigh, NC 27614
MLS# 10139968Listed by: COLDWELL BANKER HPW - Coming Soon
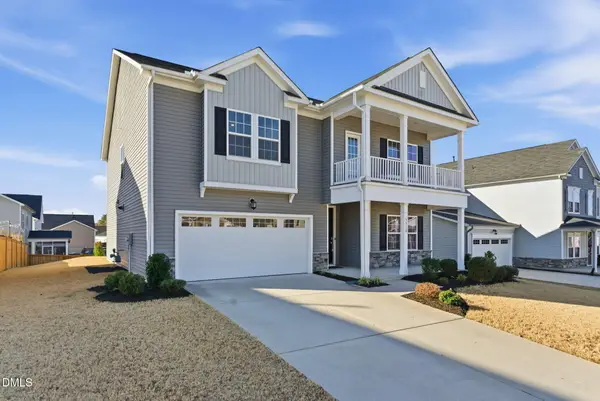 $575,000Coming Soon6 beds 4 baths
$575,000Coming Soon6 beds 4 baths3318 Longleaf Estates Drive, Raleigh, NC 27616
MLS# 10139970Listed by: EXP REALTY LLC - Open Sun, 1 to 3pmNew
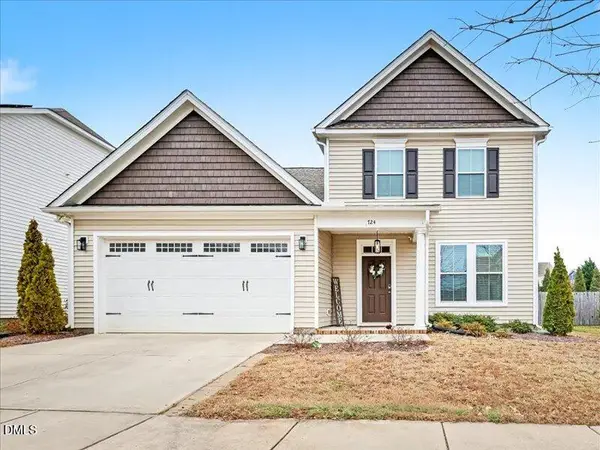 $590,000Active4 beds 3 baths2,773 sq. ft.
$590,000Active4 beds 3 baths2,773 sq. ft.724 Summer Music Lane, Raleigh, NC 27603
MLS# 10139918Listed by: LONG & FOSTER REAL ESTATE INC/CARY - New
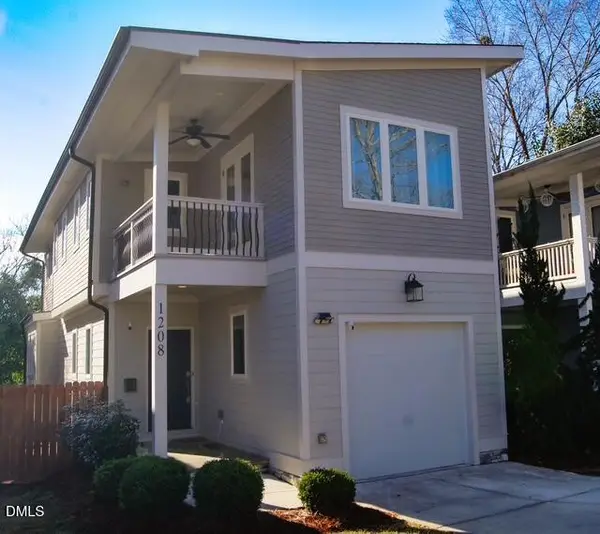 $599,000Active3 beds 3 baths1,864 sq. ft.
$599,000Active3 beds 3 baths1,864 sq. ft.1208 Boyer Street, Raleigh, NC 27610
MLS# 10139922Listed by: ROBBINS AND ASSOCIATES REALTY - Open Sat, 2 to 4pmNew
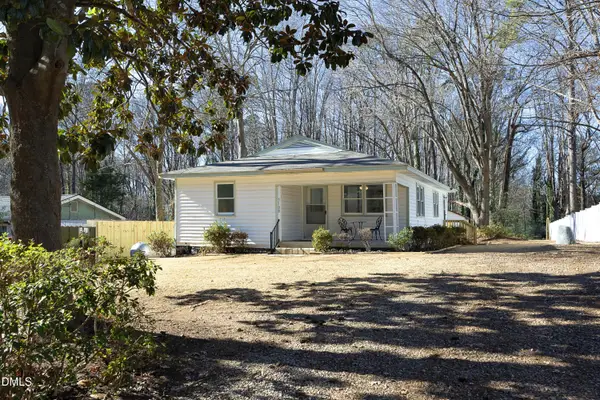 $260,000Active3 beds 1 baths1,190 sq. ft.
$260,000Active3 beds 1 baths1,190 sq. ft.5108 Old Valley Street, Raleigh, NC 27603
MLS# 10139929Listed by: KELLER WILLIAMS REALTY CARY - Coming Soon
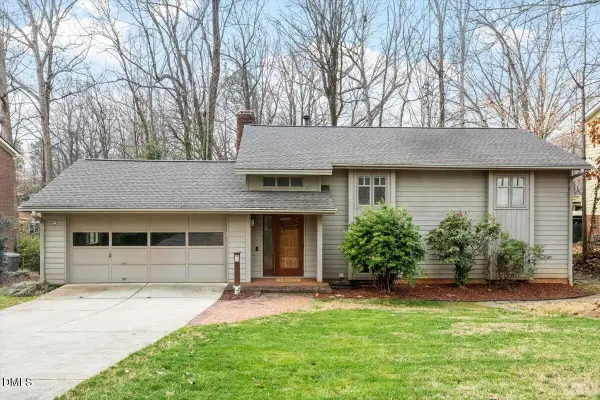 $465,000Coming Soon4 beds 3 baths
$465,000Coming Soon4 beds 3 baths6309 Lakeland Drive, Raleigh, NC 27612
MLS# 10139913Listed by: GLEN BULLOSS REALTY
