2908 Claremont Road, Raleigh, NC 27608
Local realty services provided by:ERA Live Moore
2908 Claremont Road,Raleigh, NC 27608
$2,495,000
- 5 Beds
- 4 Baths
- 5,884 sq. ft.
- Single family
- Active
Listed by: harrison tulloss
Office: coldwell banker hpw
MLS#:10133423
Source:RD
Price summary
- Price:$2,495,000
- Price per sq. ft.:$424.03
About this home
Nestled amidst the serene beauty of a quiet, tree-lined street in the esteemed Anderson Heights community, this meticulously landscaped residence stands as a private sanctuary. A welcoming circular drive leads to a stunning, fenced-in backyard, where a shimmering saltwater pool and a covered porch with a cozy fireplace create an idyllic retreat for year-round entertaining. Step inside to an open and airy floor plan, a masterpiece of custom design accentuated by soaring 10-foot ceilings and rich hardwood floors that flow throughout. The chef's dream kitchen centers around an oversized island topped with Calcutta marble, perfect for both casual meals and culinary creations. The luxurious first-floor primary suite offers direct access to the covered porch, a spa-like bath with exquisite terracotta flooring, a soaking tub, and a custom tiled walk-in shower. A second guest suite on the main level provides private, comfortable accommodations. With a fully equipped home gym, a sparkling pool, and a dedicated movie room, this home is the ultimate all-inclusive entertainment showcase. Experience the best of inside-the-beltline living, with premier shopping, dining, exercise options just minutes away from vibrant North Hills and Downtown Raleigh within site. Seller is a licensed NC Broker. Contact seller, Keith Saieed, directly with any questions. Submit offers to tullossh@hpw.com.
Contact an agent
Home facts
- Year built:2011
- Listing ID #:10133423
- Added:52 day(s) ago
- Updated:January 08, 2026 at 05:42 PM
Rooms and interior
- Bedrooms:5
- Total bathrooms:4
- Full bathrooms:4
- Living area:5,884 sq. ft.
Heating and cooling
- Cooling:Ceiling Fan(s), Central Air, Zoned
- Heating:Central, Forced Air, Natural Gas, Zoned
Structure and exterior
- Roof:Shingle
- Year built:2011
- Building area:5,884 sq. ft.
- Lot area:0.43 Acres
Schools
- High school:Wake - Broughton
- Middle school:Wake - Oberlin
- Elementary school:Wake - Joyner
Utilities
- Water:Public
- Sewer:Public Sewer, Sewer Connected
Finances and disclosures
- Price:$2,495,000
- Price per sq. ft.:$424.03
- Tax amount:$13,927
New listings near 2908 Claremont Road
- Open Fri, 4:30 to 6:30pmNew
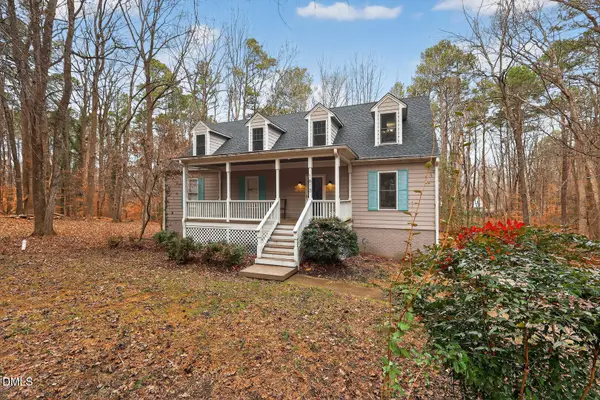 $610,000Active4 beds 4 baths2,576 sq. ft.
$610,000Active4 beds 4 baths2,576 sq. ft.1613 Briarwood Place, Raleigh, NC 27614
MLS# 10139987Listed by: REAL BROKER, LLC - Open Sat, 1 to 3pmNew
 $318,000Active2 beds 3 baths1,284 sq. ft.
$318,000Active2 beds 3 baths1,284 sq. ft.4307 Sugarbend Way, Raleigh, NC 27606
MLS# 10139977Listed by: COMPASS -- CARY - Open Sat, 11am to 1pmNew
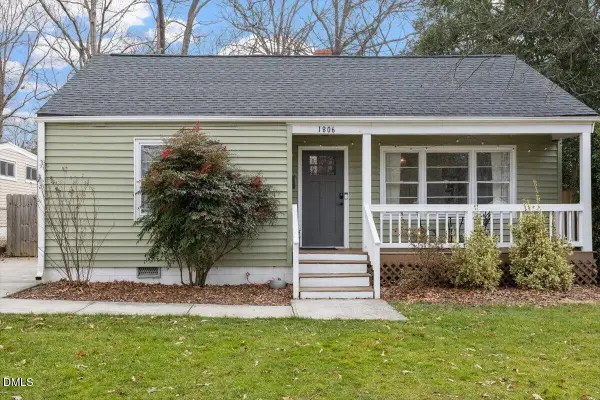 $634,000Active-- beds 2 baths1,606 sq. ft.
$634,000Active-- beds 2 baths1,606 sq. ft.1806 Bennett Street, Raleigh, NC 27604
MLS# 10139988Listed by: DOGWOOD PROPERTIES - Open Sun, 12 to 2pmNew
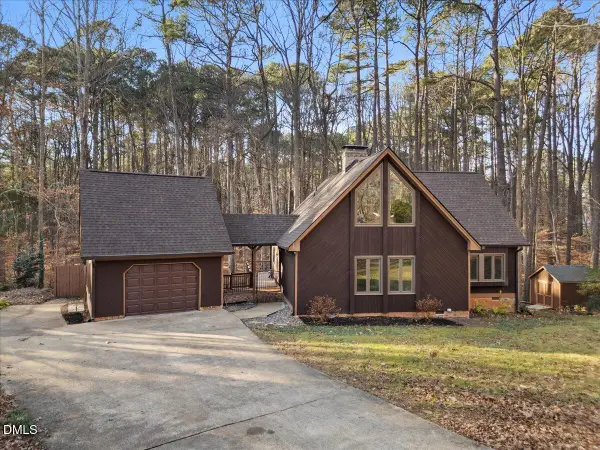 $600,000Active3 beds 2 baths2,056 sq. ft.
$600,000Active3 beds 2 baths2,056 sq. ft.3612 Penhurst Place, Raleigh, NC 27613
MLS# 10139957Listed by: COMPASS -- RALEIGH - New
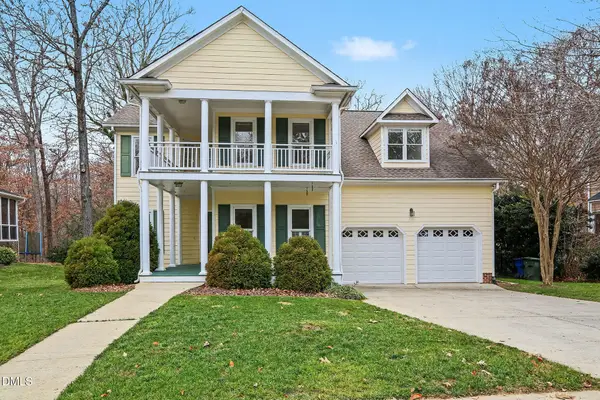 $659,900Active4 beds 4 baths3,280 sq. ft.
$659,900Active4 beds 4 baths3,280 sq. ft.10415 Ashmead Lane, Raleigh, NC 27614
MLS# 10139968Listed by: COLDWELL BANKER HPW - Coming Soon
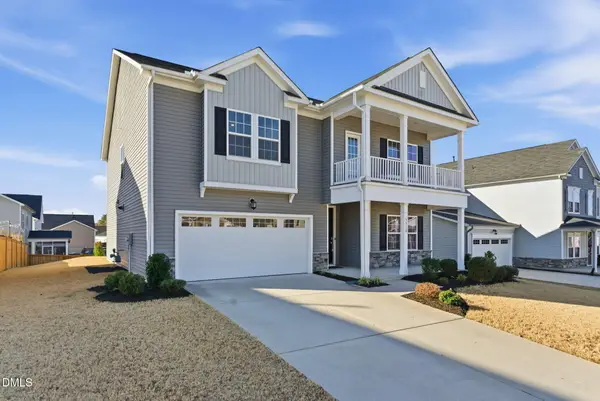 $575,000Coming Soon6 beds 4 baths
$575,000Coming Soon6 beds 4 baths3318 Longleaf Estates Drive, Raleigh, NC 27616
MLS# 10139970Listed by: EXP REALTY LLC - Open Sun, 1 to 3pmNew
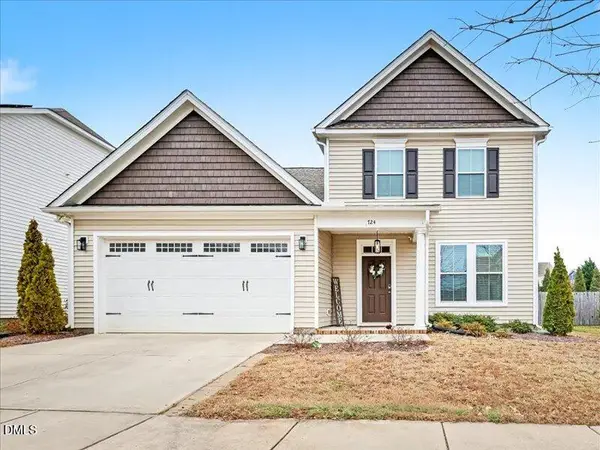 $590,000Active4 beds 3 baths2,773 sq. ft.
$590,000Active4 beds 3 baths2,773 sq. ft.724 Summer Music Lane, Raleigh, NC 27603
MLS# 10139918Listed by: LONG & FOSTER REAL ESTATE INC/CARY - New
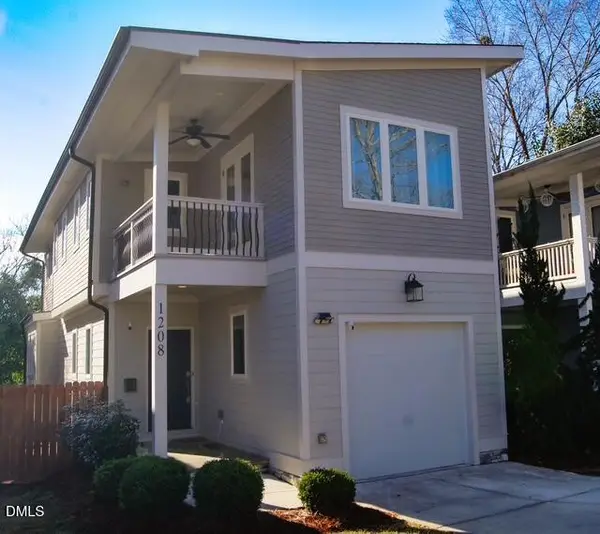 $599,000Active3 beds 3 baths1,864 sq. ft.
$599,000Active3 beds 3 baths1,864 sq. ft.1208 Boyer Street, Raleigh, NC 27610
MLS# 10139922Listed by: ROBBINS AND ASSOCIATES REALTY - Open Sat, 2 to 4pmNew
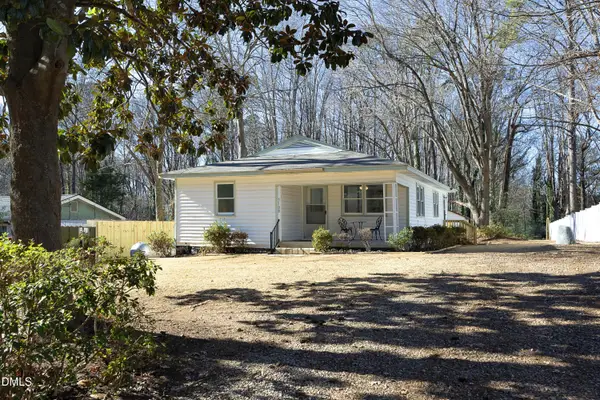 $260,000Active3 beds 1 baths1,190 sq. ft.
$260,000Active3 beds 1 baths1,190 sq. ft.5108 Old Valley Street, Raleigh, NC 27603
MLS# 10139929Listed by: KELLER WILLIAMS REALTY CARY - Coming Soon
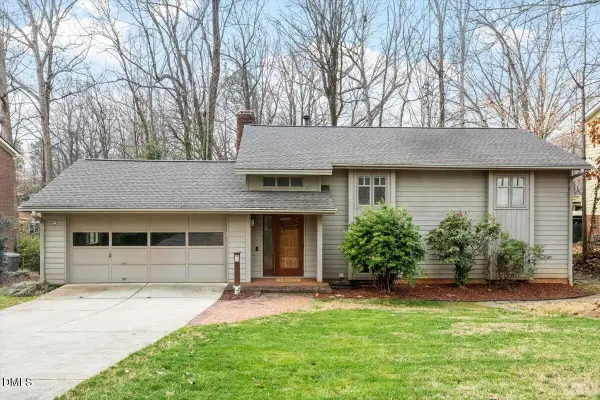 $465,000Coming Soon4 beds 3 baths
$465,000Coming Soon4 beds 3 baths6309 Lakeland Drive, Raleigh, NC 27612
MLS# 10139913Listed by: GLEN BULLOSS REALTY
