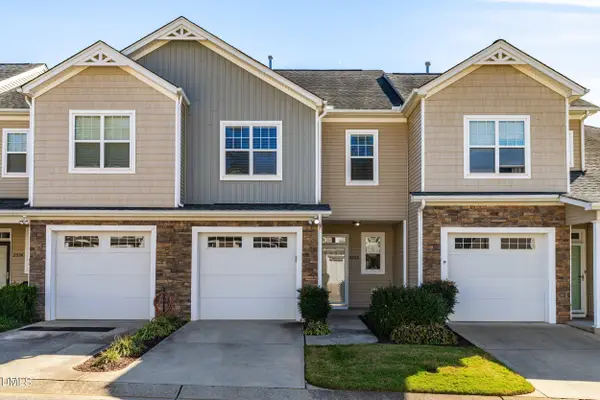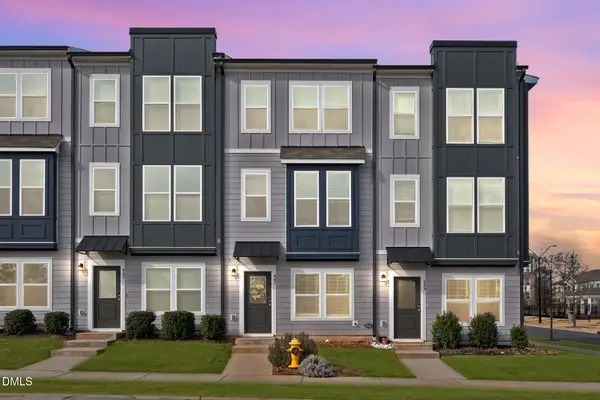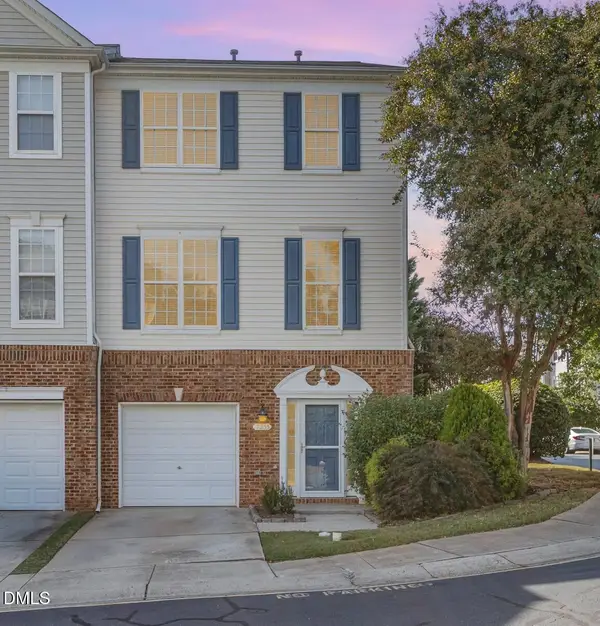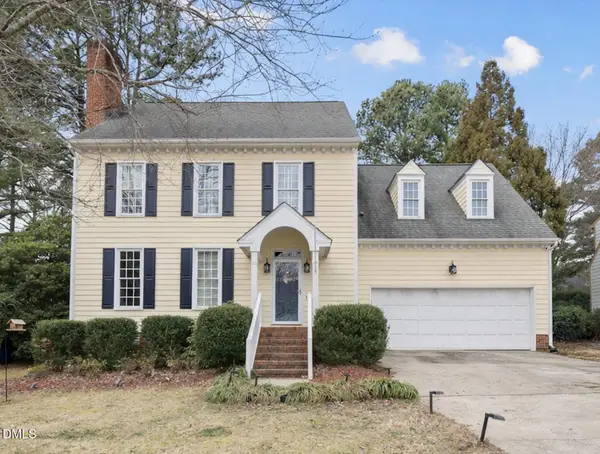2920 Claremont Road, Raleigh, NC 27608
Local realty services provided by:ERA Strother Real Estate
Listed by: renee hillman
Office: exp realty llc.
MLS#:10144504
Source:RD
Price summary
- Price:$1,700,000
- Price per sq. ft.:$327.49
About this home
Welcome to Quintessential 27608 Luxury: Main Level Living in the Heart of Midtown Raleigh. The striking stone façade and flickering gas lanterns set the tone, opening onto a deep front porch finished in distinctive Brazilian Cherry hardwoods.
This executive residence is designed for single-level luxury, where the expansive main floor lives like a four-bedroom ranch. Generous gathering spaces feature two beautiful stone fireplaces and flow easily for entertaining and everyday living. At the heart of the home is a Gourmet Chef's Kitchen blending beauty and function, featuring a Wolf gas range, Dacor double ovens, built-in refrigerator, and Sub-Zero beverage cooler.
Thoughtful high-end finishes define the home, from premium stonework and spa-like showers (including a shower massage system in the primary bath) to upgraded trim and materials throughout all bedrooms and bathrooms.
Upstairs provides a truly private flexible retreat: an en-suite with a full bath, a dedicated home theater, a spacious bonus room, and a versatile loft with a built-in desk—perfect for an executive office or study nook.
Outdoor living is exceptional. The screened porch, finished in classic slate, opens to a rear deck now upgraded with new TREX boards. Back outside, a courtyard with arbor creates a European-style terrace, defining distinct, fully fenced areas for hardscaped entertaining and lawn space.
From this prime location, the best of Raleigh is at your doorstep. Enjoy instant access to North Hills/Midtown, the nearby greenway systems, Fallon Park, and incredible convenience to amenities like Costco and Trader Joe's. Offices, dining, and recreation are all part of the effortless lifestyle you'll enjoy here.
Contact an agent
Home facts
- Year built:2006
- Listing ID #:10144504
- Added:149 day(s) ago
- Updated:February 13, 2026 at 03:07 PM
Rooms and interior
- Bedrooms:5
- Total bathrooms:4
- Full bathrooms:4
- Living area:5,191 sq. ft.
Heating and cooling
- Cooling:Central Air
- Heating:Forced Air, Natural Gas
Structure and exterior
- Roof:Shingle
- Year built:2006
- Building area:5,191 sq. ft.
- Lot area:0.3 Acres
Schools
- High school:Wake - Broughton
- Middle school:Wake - Oberlin
- Elementary school:Wake - Joyner
Utilities
- Water:Public, Water Connected
- Sewer:Public Sewer, Sewer Connected
Finances and disclosures
- Price:$1,700,000
- Price per sq. ft.:$327.49
- Tax amount:$12,884
New listings near 2920 Claremont Road
- New
 $330,000Active3 beds 3 baths1,735 sq. ft.
$330,000Active3 beds 3 baths1,735 sq. ft.Address Withheld By Seller, Raleigh, NC 27614
MLS# 10146369Listed by: KELLER WILLIAMS REALTY CARY - New
 $350,000Active2 beds 3 baths1,609 sq. ft.
$350,000Active2 beds 3 baths1,609 sq. ft.447 N Fisher Street, Raleigh, NC 27610
MLS# 10146377Listed by: EXP REALTY LLC - New
 $350,000Active3 beds 4 baths1,932 sq. ft.
$350,000Active3 beds 4 baths1,932 sq. ft.7253 Galon Glen Road, Raleigh, NC 27613
MLS# 10146383Listed by: COLDWELL BANKER HPW - New
 $669,900Active-- beds 2 baths2,772 sq. ft.
$669,900Active-- beds 2 baths2,772 sq. ft.8705 Chatterleigh Circle, Raleigh, NC 27615
MLS# 10146391Listed by: CHOICE RESIDENTIAL REAL ESTATE - New
 $545,000Active3 beds 3 baths2,100 sq. ft.
$545,000Active3 beds 3 baths2,100 sq. ft.4938 Trek Lane, Raleigh, NC 27606
MLS# 10146359Listed by: LPT REALTY LLC - New
 $599,000Active4 beds 4 baths2,435 sq. ft.
$599,000Active4 beds 4 baths2,435 sq. ft.1609 Falls Court, Raleigh, NC 27615
MLS# 10146353Listed by: ROCKSTAR CONNECT REALTY - Open Sat, 11am to 1pmNew
 $425,000Active3 beds 3 baths2,367 sq. ft.
$425,000Active3 beds 3 baths2,367 sq. ft.124 Braid Court, Raleigh, NC 27603
MLS# 10146304Listed by: CHOICE RESIDENTIAL REAL ESTATE - New
 $460,000Active4 beds 3 baths2,407 sq. ft.
$460,000Active4 beds 3 baths2,407 sq. ft.4705 Royal Troon Drive, Raleigh, NC 27604
MLS# 10146306Listed by: LPT REALTY, LLC - New
 $305,000Active-- beds 3 baths1,502 sq. ft.
$305,000Active-- beds 3 baths1,502 sq. ft.8317 Hollister Hills Drive, Raleigh, NC 27616
MLS# 10146310Listed by: NORTHGROUP REAL ESTATE, INC. - Open Sat, 12 to 2pmNew
 $599,000Active4 beds 3 baths1,979 sq. ft.
$599,000Active4 beds 3 baths1,979 sq. ft.6629 Suburban Drive, Raleigh, NC 27615
MLS# 10146311Listed by: RE/MAX UNITED

