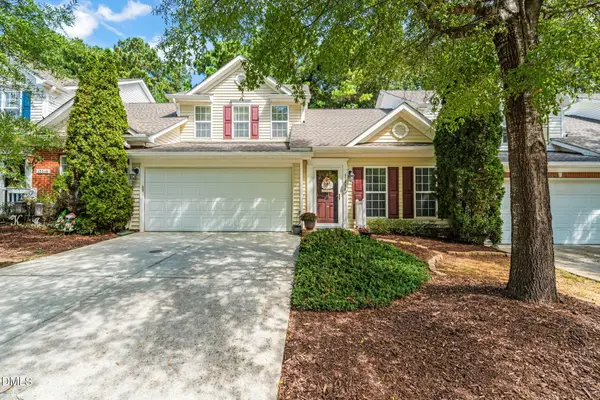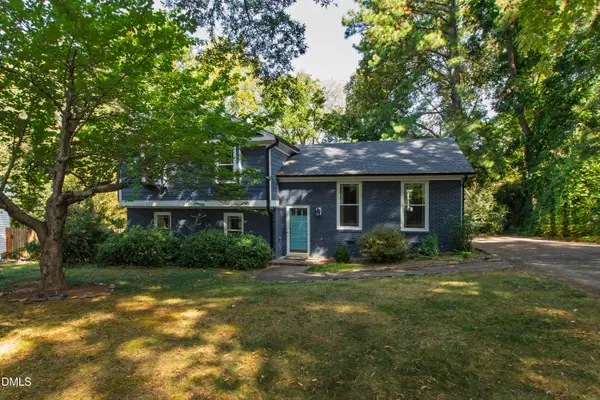2941 Grandview Heights Lane, Raleigh, NC 27614
Local realty services provided by:ERA Live Moore
2941 Grandview Heights Lane,Raleigh, NC 27614
$885,000
- 5 Beds
- 4 Baths
- 3,682 sq. ft.
- Single family
- Pending
Listed by:ginger jenkins
Office:allen tate/raleigh-falls neuse
MLS#:10104350
Source:RD
Price summary
- Price:$885,000
- Price per sq. ft.:$240.36
- Monthly HOA dues:$82
About this home
BEAUTIFUL BEDFORD move-in ready home situated on peaceful, tree-lined street tucked in the heart of one of N Raleigh's most cherished communities, Bedford at Falls River—Where front porches invite conversation, winding sidewalks provide instant connection, and neighbors feel like extended family.
This IMMACULATE home, a perfect blend of timeless charm and modern living, wraps you in warmth with rich hardwood flooring and architectural touches that create an equal balance of elegance and comfort. The sun-filled, open floor plan is designed for gathering and making memories. A remodeled chef-inspired kitchen, complete with quartz countertops, glass-tiled backsplash and stainless appliances, opens seamlessly to the family room —perfect for pancake mornings, homework at the island, or cozy movie nights by the fire. Curl up with morning coffee or host your next holiday under the stars on the large screen porch conveniently located next to the kitchen with connecting patio, and flat fenced-in backyard. MAIN LEVEL guest bedroom or office with connecting ensuite, formal dining and living room completes the main level, providing ample space for multigenerational living or working from home.
An elegant split staircase leads to the 2nd level, including bright primary suite, spa-inspired ensuite and professionally designed walk-in closet. In addition to three well-appointed secondary bedrooms, another standout feature includes spacious bonus with walk-in closet and connecting ensuite that could easily be converted to a 6th bedroom or large office.
Bedford's award winning amenities include: two pools, tennis and pickleball courts, multiple playgrounds, a quaint hub with coffee shops & restaurants. Planned community events like food truck nights and holiday parades, cultivate a sense of connection and community. Situated with easy access to I-540, commuting to RDU airport is a breeze. This BEDFORD BEAUTY is more than a home, it is a solid foundation for building lasting traditions, growing roots, and creating new memories. WELCOME HOME
https://order.harmonps.com/2941-Grandview-Heights-Ln/idx
Contact an agent
Home facts
- Year built:2007
- Listing ID #:10104350
- Added:97 day(s) ago
- Updated:September 25, 2025 at 07:04 PM
Rooms and interior
- Bedrooms:5
- Total bathrooms:4
- Full bathrooms:4
- Living area:3,682 sq. ft.
Heating and cooling
- Cooling:Ceiling Fan(s), Central Air, Electric
- Heating:Central, Forced Air, Gas Pack
Structure and exterior
- Roof:Shingle
- Year built:2007
- Building area:3,682 sq. ft.
- Lot area:0.16 Acres
Schools
- High school:Wake - Wakefield
- Middle school:Wake - Wakefield
- Elementary school:Wake - Abbotts Creek
Utilities
- Water:Public, Water Connected
- Sewer:Public Sewer, Sewer Connected
Finances and disclosures
- Price:$885,000
- Price per sq. ft.:$240.36
- Tax amount:$5,702
New listings near 2941 Grandview Heights Lane
- New
 $349,900Active4 beds 3 baths2,043 sq. ft.
$349,900Active4 beds 3 baths2,043 sq. ft.3755 Burtons Barn Street, Raleigh, NC 27610
MLS# 10123985Listed by: STEVENS REALTY & RELOCATION - New
 $1,350,000Active4 beds 5 baths3,956 sq. ft.
$1,350,000Active4 beds 5 baths3,956 sq. ft.5816 Carriage Gate Drive, Raleigh, NC 27603
MLS# 10123987Listed by: COLDWELL BANKER HPW - Coming Soon
 $699,000Coming Soon3 beds 4 baths
$699,000Coming Soon3 beds 4 baths220 Allister Drive, Raleigh, NC 27609
MLS# 10123989Listed by: TRIANGLE SPECIALISTS - New
 $280,000Active4 beds 4 baths1,385 sq. ft.
$280,000Active4 beds 4 baths1,385 sq. ft.1911 Wolftech Lane #302, Raleigh, NC 27603
MLS# 10123990Listed by: APERTURE LIFESTYLE REAL ESTATE - New
 $285,000Active3 beds 3 baths1,806 sq. ft.
$285,000Active3 beds 3 baths1,806 sq. ft.1120 Renewal Place #113, Raleigh, NC 27603
MLS# 10123996Listed by: COMPASS -- CARY - New
 $385,000Active3 beds 3 baths1,973 sq. ft.
$385,000Active3 beds 3 baths1,973 sq. ft.12014 Fox Valley Street, Raleigh, NC 27614
MLS# 10124001Listed by: LINDA CRAFT TEAM, REALTORS - New
 $522,000Active3 beds 3 baths1,843 sq. ft.
$522,000Active3 beds 3 baths1,843 sq. ft.6725 Eastbrook Drive, Raleigh, NC 27615
MLS# 10123954Listed by: COMPASS -- CHAPEL HILL - DURHAM - New
 $279,900Active3 beds 3 baths1,482 sq. ft.
$279,900Active3 beds 3 baths1,482 sq. ft.2413 Bay Harbor Drive, Raleigh, NC 27604
MLS# 10123960Listed by: TRIANGLE REAL ESTATE EXPERTS - New
 $575,000Active4 beds 3 baths1,779 sq. ft.
$575,000Active4 beds 3 baths1,779 sq. ft.5509 Fieldstone Drive, Raleigh, NC 27609
MLS# 10123970Listed by: HODGE & KITTRELL SOTHEBY'S INT - New
 $515,000Active4 beds 4 baths2,702 sq. ft.
$515,000Active4 beds 4 baths2,702 sq. ft.9302 Alcazar Walk, Raleigh, NC 27617
MLS# 10123893Listed by: COLDWELL BANKER ADVANTAGE
