301 Fayetteville Street #2614, Raleigh, NC 27601
Local realty services provided by:ERA Strother Real Estate
301 Fayetteville Street #2614,Raleigh, NC 27601
$830,000
- 1 Beds
- 2 Baths
- 1,524 sq. ft.
- Condominium
- Active
Listed by: mollie owen, haley sims
Office: hodge & kittrell sotheby's int
MLS#:10107913
Source:RD
Price summary
- Price:$830,000
- Price per sq. ft.:$544.62
- Monthly HOA dues:$815
About this home
Discover the pinnacle of sophisticated urban living at this extraordinary condo located in the heart of Downtown Raleigh at PNC Plaza. Originally designed as a 2-bedroom unit, this 1,524-square-foot home underwent a remarkable transformation in 2014, emerging as the largest one-bedroom residence in the building—and the only one-bedroom corner unit. With breathtaking views to the south, southwest, and west, this condo offers a lifestyle defined by comfort, elegance, and exclusivity. Soak in the stunning cityscape and sunsets through expansive floor-to-ceiling windows that flood the unit with natural light. The intelligently designed open floorplan combines spaciousness with functionality, including a versatile study/den area where the second bedroom once stood (could be easily converted back to two bedrooms). The kitchen has been modernized and features top-of-the-line Miele, Bosch, and Sub-Zero appliances, making it a chef's dream for effortless cooking and entertaining. White oak hardwood floors in the family room and travertine flooring in the master bedroom and bathroom exude timeless elegance, adding a luxurious touch to every corner of the home. Advanced motorized blinds throughout and retractable door screens (on both balcony doors) provide privacy and convenience, while 3M UV film on the family room windows helps protect interiors from fading without obstructing the breathtaking views. This condo offers unmatched access to premium amenities. On the 23rd floor, residents can enjoy a sun deck and fire pit, perfect for relaxing with friends or savoring quiet evenings outdoors. A swimming pool is available for leisure on warm summer days, while the residents' lounge and fitness center provide opportunities to stay active and socialize without leaving the building. For entertainment, a dedicated movie room elevates the experience with a private theater ambiance. Parking is made convenient with two designated spaces—#84 on floor P7 and #211 on floor P8—while storage needs are met with a dedicated storage cage (T-45) located on floor 22, as well as access to a bicycle storage room. Unit #2614 is quite possibly one of the finest one-bedroom units in PNC Plaza. It combines exclusivity, luxury, and practicality, making it a rare opportunity to own a piece of Downtown Raleigh's skyline. From its stunning 2014 renovation to its unbeatable corner-unit views, this condo stands out as a premier choice for urban living in the heart of Raleigh.
Contact an agent
Home facts
- Year built:2008
- Listing ID #:10107913
- Added:169 day(s) ago
- Updated:December 20, 2025 at 02:56 AM
Rooms and interior
- Bedrooms:1
- Total bathrooms:2
- Full bathrooms:2
- Living area:1,524 sq. ft.
Heating and cooling
- Cooling:Central Air
- Heating:Central
Structure and exterior
- Year built:2008
- Building area:1,524 sq. ft.
Schools
- High school:Wake - Broughton
- Middle school:Wake - Oberlin
- Elementary school:Wake - Wiley
Utilities
- Water:Public
- Sewer:Public Sewer
Finances and disclosures
- Price:$830,000
- Price per sq. ft.:$544.62
- Tax amount:$7,359
New listings near 301 Fayetteville Street #2614
- Coming Soon
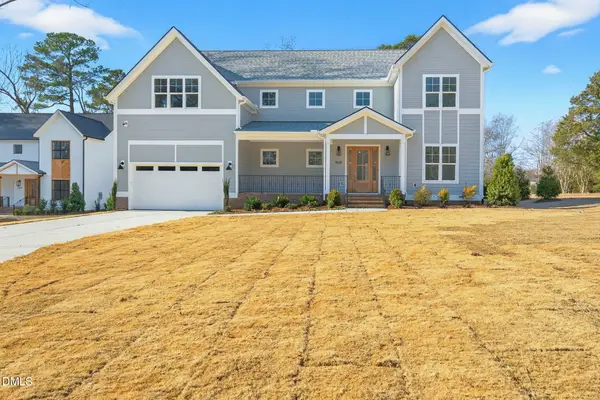 $1,999,850Coming Soon4 beds 4 baths
$1,999,850Coming Soon4 beds 4 baths7829 Penny Road, Raleigh, NC 27606
MLS# 10138362Listed by: RE/MAX UNITED - Open Sat, 2 to 4pmNew
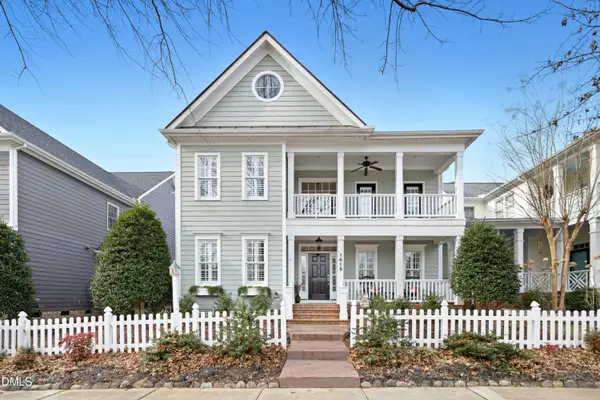 $750,000Active3 beds 3 baths3,038 sq. ft.
$750,000Active3 beds 3 baths3,038 sq. ft.1615 Elegance Drive, Raleigh, NC 27614
MLS# 10138346Listed by: ALLEN TATE/RALEIGH-GLENWOOD - New
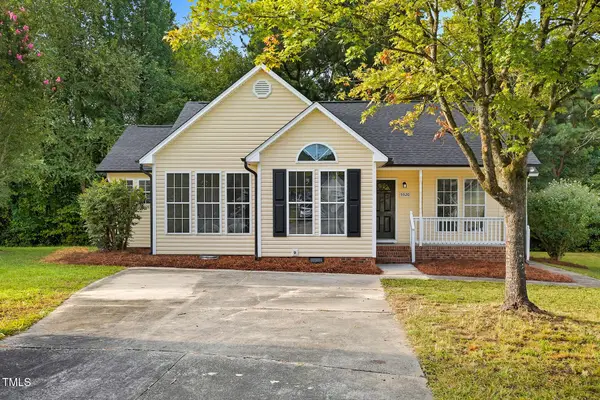 $299,900Active3 beds 2 baths1,302 sq. ft.
$299,900Active3 beds 2 baths1,302 sq. ft.5520 Oregon Landing Place, Raleigh, NC 27610
MLS# 10138348Listed by: BRASWELL REALTY - New
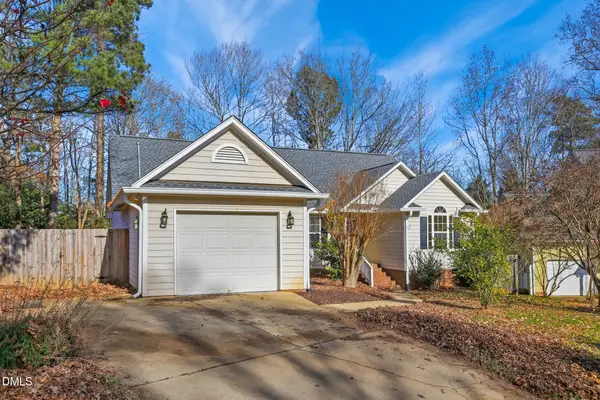 $400,000Active3 beds 2 baths1,534 sq. ft.
$400,000Active3 beds 2 baths1,534 sq. ft.1808 Betry Place, Raleigh, NC 27603
MLS# 10138341Listed by: REAL BROKER, LLC - New
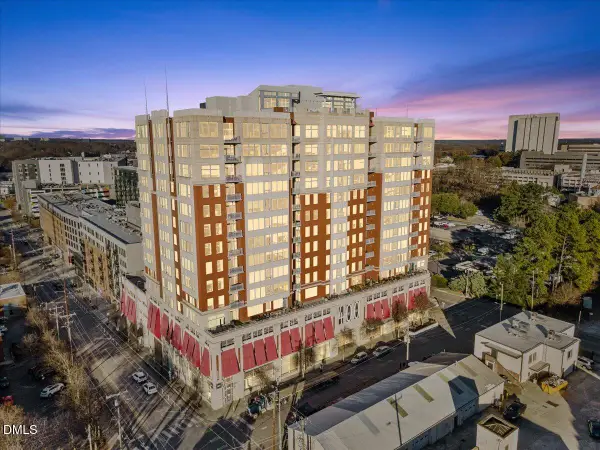 $345,000Active1 beds 1 baths1,023 sq. ft.
$345,000Active1 beds 1 baths1,023 sq. ft.400 W North Street #900, Raleigh, NC 27603
MLS# 10138329Listed by: EXP REALTY LLC - New
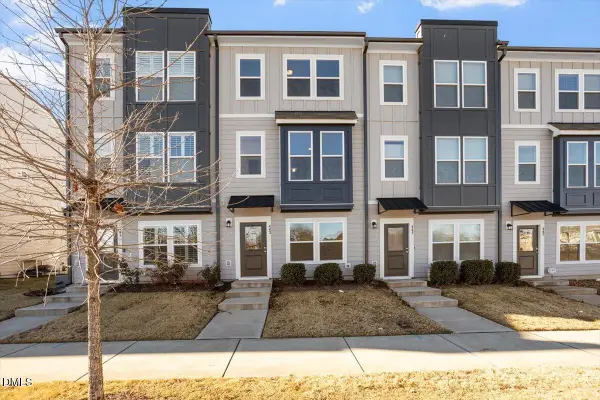 $340,000Active2 beds 2 baths1,604 sq. ft.
$340,000Active2 beds 2 baths1,604 sq. ft.443 N Fisher Street, Raleigh, NC 27610
MLS# 10138315Listed by: COLDWELL BANKER HPW - New
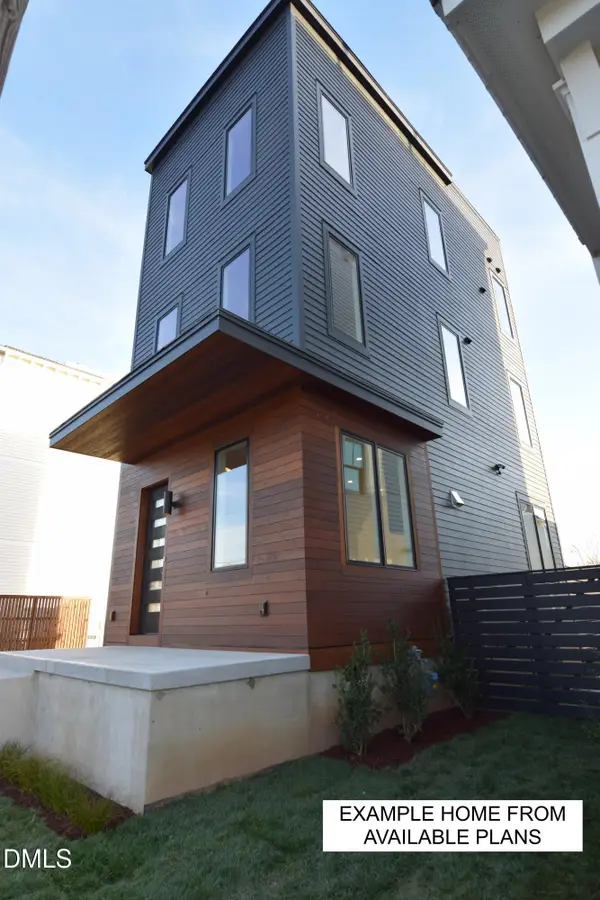 $225,000Active0.04 Acres
$225,000Active0.04 Acres1614 Ellen Dawson Way, Raleigh, NC 27603
MLS# 10138316Listed by: CITYSPACE MANAGEMENT - New
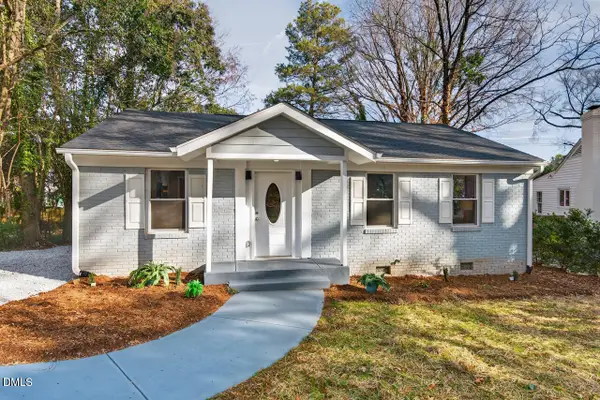 $674,900Active3 beds 3 baths1,339 sq. ft.
$674,900Active3 beds 3 baths1,339 sq. ft.1944 Fairfield Drive, Raleigh, NC 27608
MLS# 10138312Listed by: BERKSHIRE HATHAWAY HOMESERVICE - New
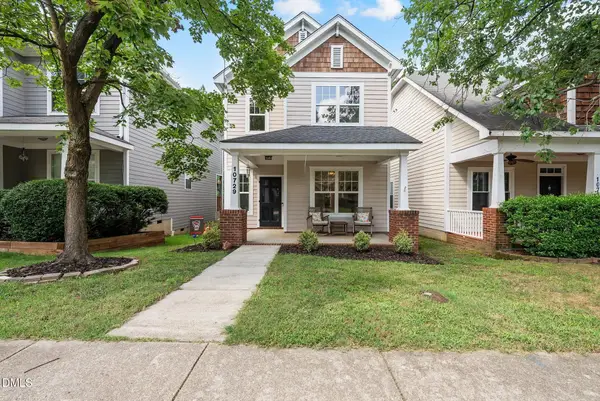 $430,000Active3 beds 3 baths1,689 sq. ft.
$430,000Active3 beds 3 baths1,689 sq. ft.10729 Cokesbury Lane, Raleigh, NC 27614
MLS# 10138266Listed by: NCHOMESTEAD - Coming Soon
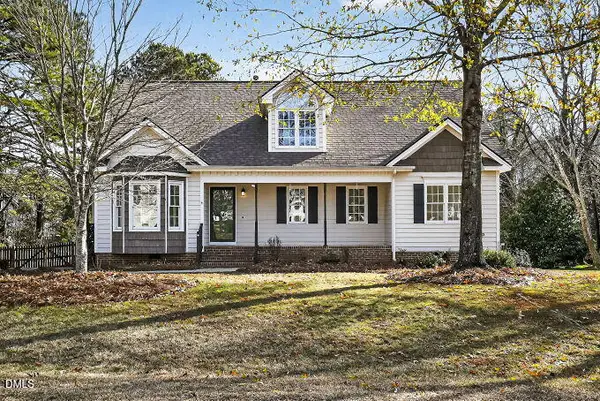 $454,900Coming Soon4 beds 3 baths
$454,900Coming Soon4 beds 3 baths6733 Oviedo Drive, Raleigh, NC 27603
MLS# 10138267Listed by: KELLER WILLIAMS ELITE REALTY
