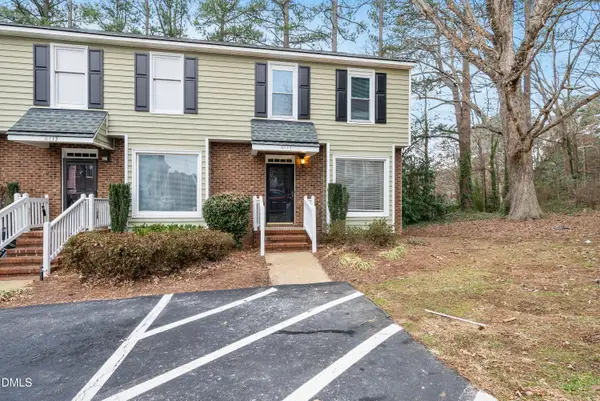3016 Devonshire Drive, Raleigh, NC 27607
Local realty services provided by:ERA Strother Real Estate
3016 Devonshire Drive,Raleigh, NC 27607
$1,175,000
- 4 Beds
- 3 Baths
- 2,709 sq. ft.
- Single family
- Active
Listed by: suzie smith
Office: costello real estate & investm
MLS#:10132738
Source:RD
Price summary
- Price:$1,175,000
- Price per sq. ft.:$433.74
About this home
Now thoughtfully repositioned to align with current buyer expectations, this reimagined split-level home in Sunset Hills offers scale, comfort, and versatility on nearly half an acre with no HOA. Designed for those who value flexibility, the expansive living areas can be styled into distinct zones for everyday living, entertaining, and work-from-home needs. The renovated interior features an oversized primary suite, and a flexible lower level with a private office entrance. Outside, the property provides an exceptional indoor-outdoor lifestyle with a custom pavilion, a wood-burning fireplace, a stunning waterfall, and lush landscaping. Additional amenities include a carport equipped with an EV charger and a backyard with ample space for a potential guest cottage, studio, or ADU. This home presents a compelling opportunity for buyers seeking a refined setting with modern functional space.
Contact an agent
Home facts
- Year built:1978
- Listing ID #:10132738
- Added:92 day(s) ago
- Updated:February 13, 2026 at 01:07 PM
Rooms and interior
- Bedrooms:4
- Total bathrooms:3
- Full bathrooms:3
- Living area:2,709 sq. ft.
Heating and cooling
- Cooling:Central Air
- Heating:Forced Air
Structure and exterior
- Roof:Shingle
- Year built:1978
- Building area:2,709 sq. ft.
- Lot area:0.46 Acres
Schools
- High school:Wake - Broughton
- Middle school:Wake - Martin
- Elementary school:Wake - Lacy
Utilities
- Water:Public, Water Connected
- Sewer:Public Sewer, Sewer Connected
Finances and disclosures
- Price:$1,175,000
- Price per sq. ft.:$433.74
- Tax amount:$7,902
New listings near 3016 Devonshire Drive
- New
 $545,000Active3 beds 3 baths2,100 sq. ft.
$545,000Active3 beds 3 baths2,100 sq. ft.4938 Trek Lane, Raleigh, NC 27606
MLS# 10146359Listed by: LPT REALTY LLC - New
 $599,000Active4 beds 4 baths2,435 sq. ft.
$599,000Active4 beds 4 baths2,435 sq. ft.1609 Falls Court, Raleigh, NC 27615
MLS# 10146353Listed by: ROCKSTAR CONNECT REALTY - Open Sat, 11am to 1pmNew
 $425,000Active3 beds 3 baths2,367 sq. ft.
$425,000Active3 beds 3 baths2,367 sq. ft.124 Braid Court, Raleigh, NC 27603
MLS# 10146304Listed by: CHOICE RESIDENTIAL REAL ESTATE - New
 $460,000Active4 beds 3 baths2,407 sq. ft.
$460,000Active4 beds 3 baths2,407 sq. ft.4705 Royal Troon Drive, Raleigh, NC 27604
MLS# 10146306Listed by: LPT REALTY, LLC - New
 $305,000Active-- beds 3 baths1,502 sq. ft.
$305,000Active-- beds 3 baths1,502 sq. ft.8317 Hollister Hills Drive, Raleigh, NC 27616
MLS# 10146310Listed by: NORTHGROUP REAL ESTATE, INC. - Open Sat, 12 to 2pmNew
 $599,000Active4 beds 3 baths1,979 sq. ft.
$599,000Active4 beds 3 baths1,979 sq. ft.6629 Suburban Drive, Raleigh, NC 27615
MLS# 10146311Listed by: RE/MAX UNITED - New
 $750,000Active3 beds 3 baths2,578 sq. ft.
$750,000Active3 beds 3 baths2,578 sq. ft.4221 Falls River Avenue, Raleigh, NC 27614
MLS# 10146316Listed by: RUTH PAYNE REAL ESTATE SERVICE - New
 $219,900Active2 beds 2 baths1,056 sq. ft.
$219,900Active2 beds 2 baths1,056 sq. ft.4705 Blue Bird Court, Raleigh, NC 27606
MLS# 10146341Listed by: NORTHSIDE REALTY INC. - Open Sat, 12 to 2pmNew
 $315,000Active3 beds 3 baths1,570 sq. ft.
$315,000Active3 beds 3 baths1,570 sq. ft.1961 Indianwood Court, Raleigh, NC 27604
MLS# 10146301Listed by: EXP REALTY LLC - New
 $1,700Active3 beds 3 baths1,360 sq. ft.
$1,700Active3 beds 3 baths1,360 sq. ft.6115 Highcastle Court, Raleigh, NC 27613
MLS# 10146284Listed by: COVENANT REALTY

