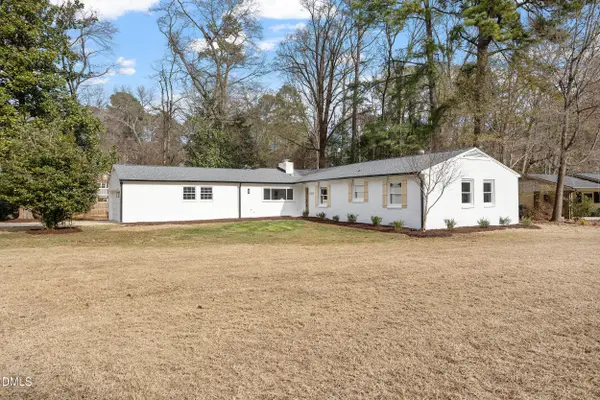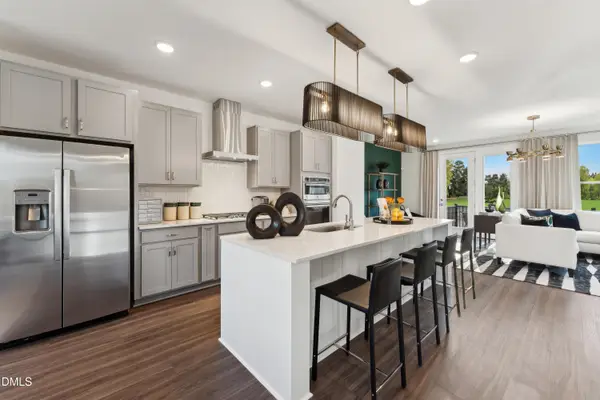308 Swans Mill Crossing, Raleigh, NC 27614
Local realty services provided by:ERA Pacesetters
Listed by: marti hampton
Office: exp realty llc.
MLS#:10111928
Source:RD
Price summary
- Price:$2,500,000
- Price per sq. ft.:$296.89
- Monthly HOA dues:$150
About this home
Nestled in the heart of one of North Raleigh's most beloved neighborhoods, this private estate offers an unparalleled sense of peace and privacy. Set on a park-like setting surrounded by lush gardens, nature and serenity abound. Wander through the grounds to find a tree house with a hobbit door, rope ladder, all overlooking a small stream and trails to Falls Lake. Enjoy riding your bike, running or walking in the neighborhood. The home offers every detail of luxury with further expansion possible. Live the resort lifestyle with ultra custom interior design throughout the first floor primary suite, formal foyer, dining room and gathering rooms. The 3 season screened porch with fireplace & vaulted ceiling is a favorite spot to relax and entertain. The infinity-edge saltwater heated pool, spa and extensive stone patio with a full cabana offers a full kitchen, full bath and outdoor movie theater! 5 fireplaces, elevator , 4 car garage, generator, 3 gas water heaters and SO MUCH MORE! This home offers a rare blend of luxury and tranquility.
Contact an agent
Home facts
- Year built:2003
- Listing ID #:10111928
- Added:146 day(s) ago
- Updated:December 19, 2025 at 08:31 AM
Rooms and interior
- Bedrooms:5
- Total bathrooms:8
- Full bathrooms:6
- Half bathrooms:2
- Living area:8,420 sq. ft.
Heating and cooling
- Cooling:Central Air
- Heating:Natural Gas
Structure and exterior
- Roof:Shingle
- Year built:2003
- Building area:8,420 sq. ft.
- Lot area:7.25 Acres
Schools
- High school:Wake - Millbrook
- Middle school:Wake - West Millbrook
- Elementary school:Wake - Brassfield
Utilities
- Water:Well
- Sewer:Septic Tank
Finances and disclosures
- Price:$2,500,000
- Price per sq. ft.:$296.89
- Tax amount:$9,732
New listings near 308 Swans Mill Crossing
- New
 $599,900Active3 beds 3 baths2,496 sq. ft.
$599,900Active3 beds 3 baths2,496 sq. ft.3708 Swift Drive, Raleigh, NC 27606
MLS# 10137875Listed by: NORTHSIDE REALTY INC. - New
 $355,000Active3 beds 3 baths1,680 sq. ft.
$355,000Active3 beds 3 baths1,680 sq. ft.939 Ileagnes Road, Raleigh, NC 27603
MLS# 10137870Listed by: KELLER WILLIAMS REALTY CARY - New
 $460,000Active3 beds 3 baths1,671 sq. ft.
$460,000Active3 beds 3 baths1,671 sq. ft.12209 Inglehurst Drive, Raleigh, NC 27613
MLS# 10137861Listed by: OPENDOOR BROKERAGE LLC - Open Sun, 2 to 4pmNew
 $624,900Active3 beds 3 baths2,656 sq. ft.
$624,900Active3 beds 3 baths2,656 sq. ft.1401 Sandusky Lane, Raleigh, NC 27614
MLS# 10137863Listed by: CORCORAN DERONJA REAL ESTATE - New
 $465,000Active5 beds 3 baths2,669 sq. ft.
$465,000Active5 beds 3 baths2,669 sq. ft.1513 Village Glenn Drive, Raleigh, NC 27612
MLS# 10137849Listed by: ALLEN TATE/RALEIGH-GLENWOOD - New
 $525,000Active3 beds 3 baths2,426 sq. ft.
$525,000Active3 beds 3 baths2,426 sq. ft.552 Georgias Landing Parkway #53, Raleigh, NC 27603
MLS# 10137844Listed by: CLAYTON PROPERTIES GROUP INC  $4,786,180Pending4 beds 7 baths6,710 sq. ft.
$4,786,180Pending4 beds 7 baths6,710 sq. ft.4909 Foxridge Drive, Raleigh, NC 27614
MLS# 10137812Listed by: CHRISTINA VALKANOFF REALTY GROUP- Open Sun, 2 to 4pmNew
 $1,294,800Active4 beds 3 baths2,032 sq. ft.
$1,294,800Active4 beds 3 baths2,032 sq. ft.409 Alston Street, Raleigh, NC 27601
MLS# 10137817Listed by: REAL BROKER, LLC - Open Sat, 12 to 2pmNew
 $439,900Active4 beds 3 baths2,314 sq. ft.
$439,900Active4 beds 3 baths2,314 sq. ft.4920 Windmere Chase Drive, Raleigh, NC 27616
MLS# 10137777Listed by: KELLER WILLIAMS LEGACY - Open Sat, 12 to 4pmNew
 $480,000Active3 beds 4 baths2,425 sq. ft.
$480,000Active3 beds 4 baths2,425 sq. ft.10632 Pleasant Branch Drive #Lot 4, Raleigh, NC 27614
MLS# 10137763Listed by: SM NORTH CAROLINA BROKERAGE
