3223 Tryon Road, Raleigh, NC 27603
Local realty services provided by:ERA Strother Real Estate
Listed by: tip iuliucci, rebecca dougherty
Office: northside realty inc.
MLS#:10121502
Source:RD
Price summary
- Price:$449,900
- Price per sq. ft.:$415.42
About this home
Incredible opportunity to have the best of both worlds, over an acre of land without neighbors and close to downtown Raleigh. This delightful bungalow has been a great live-work space for the current owner. It has been restored to bring it to the current beauty that you see now. Enter into the great room with vaulted ceilings and an open floor plan. The kitchen is equipped with a commercial sink, custom walnut cabinets, concrete countertops, stainless appliances, built in washer and dryer and Restoration Hardware light fixtures. You will quickly notice the custom Hunter Douglas wood shutters throughout. Two bedrooms on the side with vaulted ceilings offer great flexibility and share a bathroom. Extra closet space in both bedrooms for storage. Ample parking with freshly tiled porch. There is underground power to the home and also to the 12x24 utility shed. Spacious deck that opens to a large private backyard with a Texas style fence. Unique property in a rapidly growing South Raleigh location.
Contact an agent
Home facts
- Year built:1941
- Listing ID #:10121502
- Added:97 day(s) ago
- Updated:December 18, 2025 at 04:35 PM
Rooms and interior
- Bedrooms:2
- Total bathrooms:1
- Full bathrooms:1
- Living area:1,083 sq. ft.
Heating and cooling
- Cooling:Central Air
- Heating:Gas Pack, Propane
Structure and exterior
- Roof:Metal
- Year built:1941
- Building area:1,083 sq. ft.
- Lot area:1.16 Acres
Schools
- High school:Wake - Athens Dr
- Middle school:Wake - Dillard
- Elementary school:Johnston - Swift Creek
Utilities
- Water:Water Available, Well
- Sewer:Septic Tank
Finances and disclosures
- Price:$449,900
- Price per sq. ft.:$415.42
- Tax amount:$2,044
New listings near 3223 Tryon Road
- New
 $465,000Active5 beds 3 baths2,669 sq. ft.
$465,000Active5 beds 3 baths2,669 sq. ft.1513 Village Glenn Drive, Raleigh, NC 27612
MLS# 10137849Listed by: ALLEN TATE/RALEIGH-GLENWOOD  $4,786,180Pending4 beds 7 baths6,710 sq. ft.
$4,786,180Pending4 beds 7 baths6,710 sq. ft.4909 Foxridge Drive, Raleigh, NC 27614
MLS# 10137812Listed by: CHRISTINA VALKANOFF REALTY GROUP- Open Sun, 2 to 4pmNew
 $1,294,800Active4 beds 3 baths2,032 sq. ft.
$1,294,800Active4 beds 3 baths2,032 sq. ft.409 Alston Street, Raleigh, NC 27601
MLS# 10137817Listed by: REAL BROKER, LLC - Open Sat, 12 to 2pmNew
 $439,900Active4 beds 3 baths2,314 sq. ft.
$439,900Active4 beds 3 baths2,314 sq. ft.4920 Windmere Chase Drive, Raleigh, NC 27616
MLS# 10137777Listed by: KELLER WILLIAMS LEGACY - Open Sat, 12 to 4pmNew
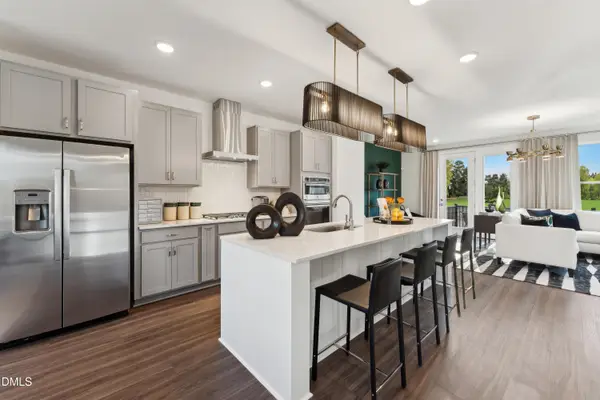 $480,000Active3 beds 4 baths2,425 sq. ft.
$480,000Active3 beds 4 baths2,425 sq. ft.10632 Pleasant Branch Drive #Lot 4, Raleigh, NC 27614
MLS# 10137763Listed by: SM NORTH CAROLINA BROKERAGE - Coming SoonOpen Sun, 2 to 4pm
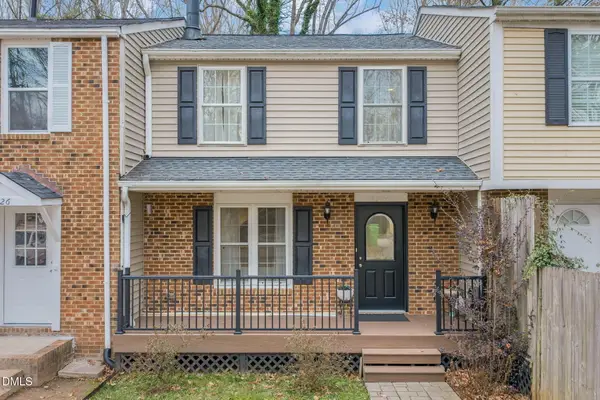 $325,000Coming Soon3 beds 3 baths
$325,000Coming Soon3 beds 3 baths7324 Shellburne Drive, Raleigh, NC 27612
MLS# 10137765Listed by: REAL BROKER, LLC - CAROLINA COLLECTIVE REALTY - New
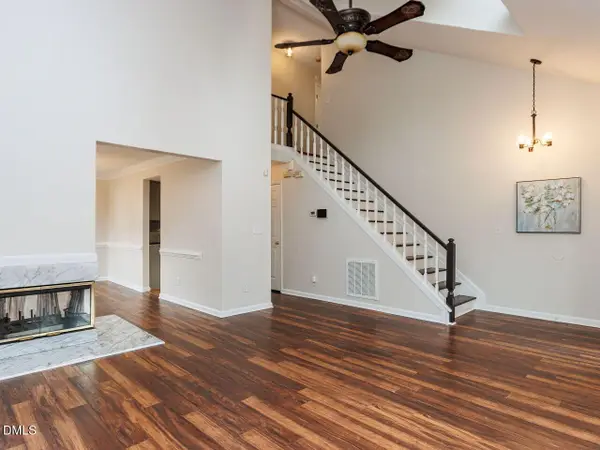 $329,900Active3 beds 3 baths1,765 sq. ft.
$329,900Active3 beds 3 baths1,765 sq. ft.3712 Old Coach Road, Raleigh, NC 27616
MLS# 10137771Listed by: COLDWELL BANKER HPW 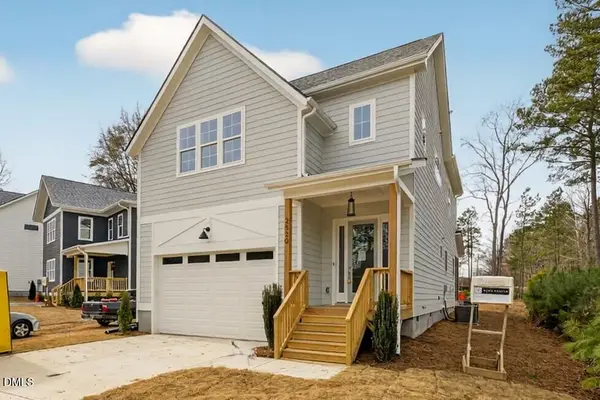 $699,900Pending3 beds 3 baths2,620 sq. ft.
$699,900Pending3 beds 3 baths2,620 sq. ft.2520 Prince Drive, Raleigh, NC 27606
MLS# 10137753Listed by: RE/MAX UNITED- New
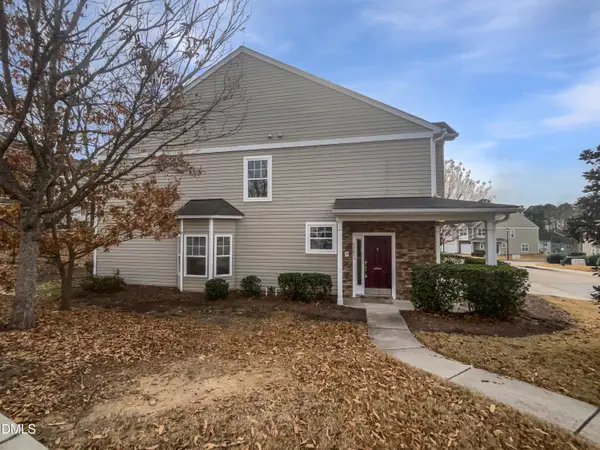 $270,000Active3 beds 3 baths1,820 sq. ft.
$270,000Active3 beds 3 baths1,820 sq. ft.1301 Stone Manor Drive, Raleigh, NC 27610
MLS# 10137750Listed by: OPENDOOR BROKERAGE LLC - Coming Soon
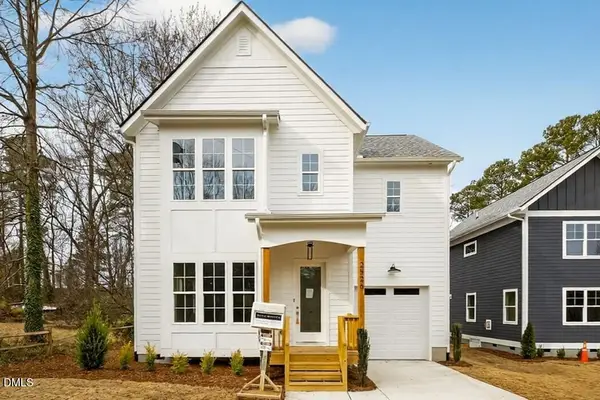 $615,000Coming Soon3 beds 3 baths
$615,000Coming Soon3 beds 3 baths2526 Prince Drive, Raleigh, NC 27606
MLS# 10137756Listed by: RE/MAX UNITED
