- ERA
- North Carolina
- Raleigh
- 3349 Hampton Road
3349 Hampton Road, Raleigh, NC 27607
Local realty services provided by:ERA Live Moore
3349 Hampton Road,Raleigh, NC 27607
$3,100,000
- 5 Beds
- 6 Baths
- 5,266 sq. ft.
- Single family
- Active
Listed by: john anton
Office: steeloak residential llc.
MLS#:10129713
Source:RD
Price summary
- Price:$3,100,000
- Price per sq. ft.:$588.68
About this home
Step into the first of two meticulously curated, side-by-side luxury residences—an inspired expression of contemporary Scandinavian design marrying warmth, serenity, and elegant sophistication.
Boasting five spacious bedrooms and five beautifully appointed bathrooms, this residence is designed for both comfort and opulence. The state-of-the-art Thermador appliances in the gourmet kitchen and scullery cater to the culinary enthusiast, making it an entertainer's dream home.
Curated outdoor spaces invite you to relax and entertain amid lush surroundings, while the highly desired neighborhood and top-rated schools add an exceptional layer of convenience and prestige. This is not just a home; it is a sanctuary where luxury meets functionality, creating the perfect backdrop for cherished memories and a vibrant life.
This exceptional custom home has been thoughtfully designed and meticulously crafted by Abode Construction on a .42-acre premier lot off Ridge Road and a short distance to both Lacy Elementary and Martin Middle School.
Home is under construction, January, 2026 expected completion date.
Contact an agent
Home facts
- Year built:2026
- Listing ID #:10129713
- Added:98 day(s) ago
- Updated:January 31, 2026 at 04:01 PM
Rooms and interior
- Bedrooms:5
- Total bathrooms:6
- Full bathrooms:5
- Half bathrooms:1
- Living area:5,266 sq. ft.
Heating and cooling
- Cooling:Ceiling Fan(s), Central Air, Dual, Electric, Exhaust Fan, Gas, Heat Pump, Zoned
- Heating:Central, Electric, Forced Air, Heat Pump, Natural Gas
Structure and exterior
- Roof:Metal, Shingle
- Year built:2026
- Building area:5,266 sq. ft.
- Lot area:0.42 Acres
Schools
- High school:Wake - Broughton
- Middle school:Wake - Martin
- Elementary school:Wake - Lacy
Utilities
- Water:Public
- Sewer:Public Sewer
Finances and disclosures
- Price:$3,100,000
- Price per sq. ft.:$588.68
- Tax amount:$6,104
New listings near 3349 Hampton Road
- New
 $1,785,000Active4 beds 4 baths2,995 sq. ft.
$1,785,000Active4 beds 4 baths2,995 sq. ft.2308 Grant Avenue, Raleigh, NC 27608
MLS# 10143983Listed by: MONARCH REALTY CO. - New
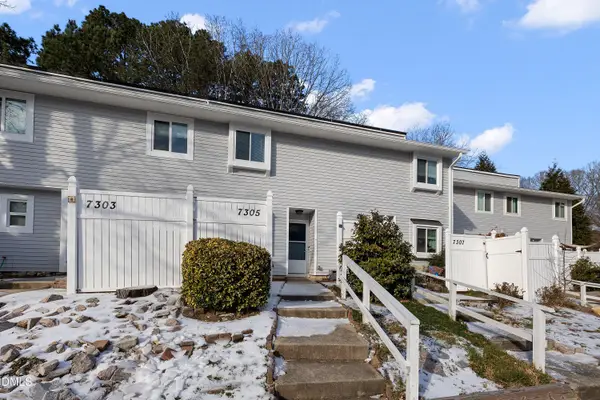 $205,000Active2 beds 2 baths1,147 sq. ft.
$205,000Active2 beds 2 baths1,147 sq. ft.7305 Sandy Creek Drive, Raleigh, NC 27615
MLS# 10143973Listed by: AIMEE ANDERSON & ASSOCIATES - New
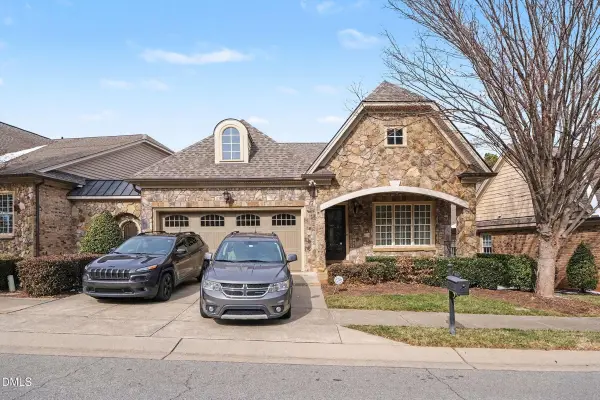 $1,375,000Active3 beds 3 baths4,190 sq. ft.
$1,375,000Active3 beds 3 baths4,190 sq. ft.4105 Gardenlake Drive, Raleigh, NC 27612
MLS# 10143974Listed by: MARK SPAIN REAL ESTATE - New
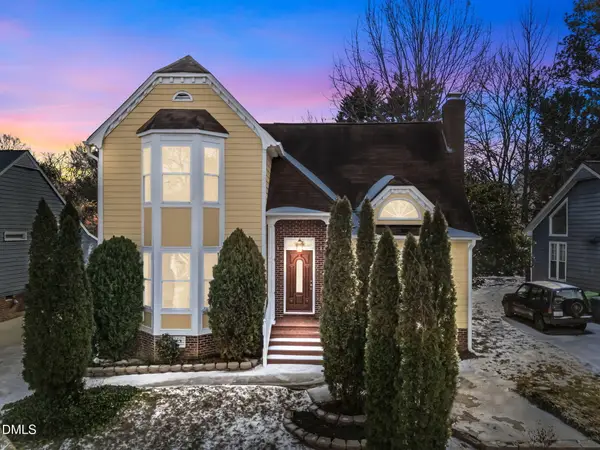 $325,000Active3 beds 3 baths1,614 sq. ft.
$325,000Active3 beds 3 baths1,614 sq. ft.2848 W Jameson Road, Raleigh, NC 27604
MLS# 10143969Listed by: KELLER WILLIAMS REALTY - Coming Soon
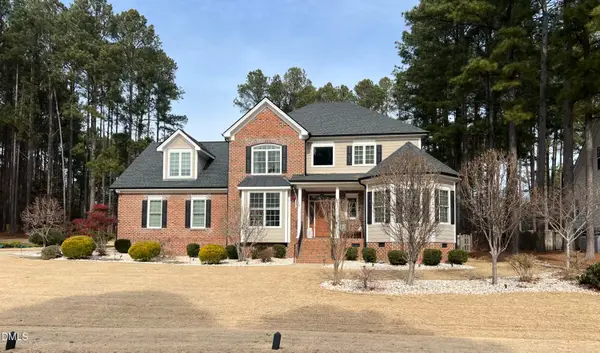 $650,000Coming Soon4 beds 3 baths
$650,000Coming Soon4 beds 3 baths1224 Turner Woods Drive, Raleigh, NC 27603
MLS# 10143965Listed by: MOSSY OAK PROPERTIES LAND AND - New
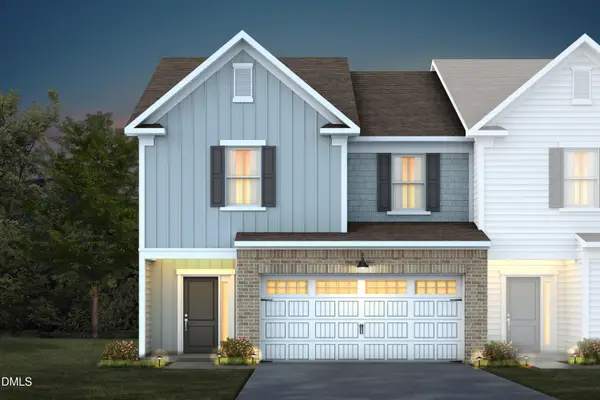 $414,070Active3 beds 3 baths1,872 sq. ft.
$414,070Active3 beds 3 baths1,872 sq. ft.215 Broomside Avenue, Raleigh, NC 27603
MLS# 10143954Listed by: PULTE HOME COMPANY LLC - New
 $495,000Active3 beds 3 baths2,294 sq. ft.
$495,000Active3 beds 3 baths2,294 sq. ft.3917 Nc 42, Raleigh, NC 27603
MLS# 10143939Listed by: KELLER WILLIAMS REALTY CARY - New
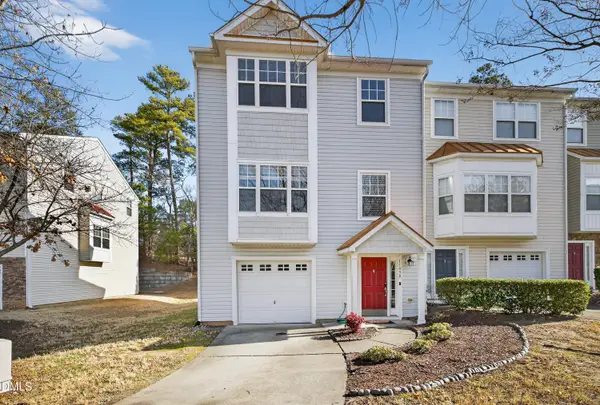 $345,000Active3 beds 4 baths2,668 sq. ft.
$345,000Active3 beds 4 baths2,668 sq. ft.11830 Canemount Street, Raleigh, NC 27614
MLS# 10143940Listed by: ALLEN TATE/RALEIGH-FALLS NEUSE - New
 $1,735,000Active4 beds 4 baths2,950 sq. ft.
$1,735,000Active4 beds 4 baths2,950 sq. ft.2312 Grant Avenue, Raleigh, NC 27608
MLS# 10143905Listed by: MONARCH REALTY CO. - New
 $439,990Active4 beds 2 baths2,155 sq. ft.
$439,990Active4 beds 2 baths2,155 sq. ft.316 Broomside Avenue, Raleigh, NC 27603
MLS# 10143918Listed by: PULTE HOME COMPANY LLC

