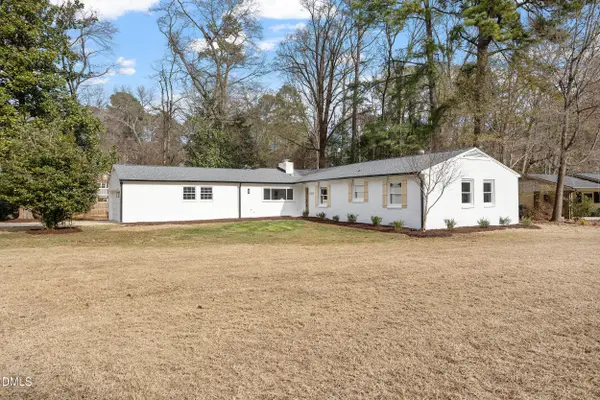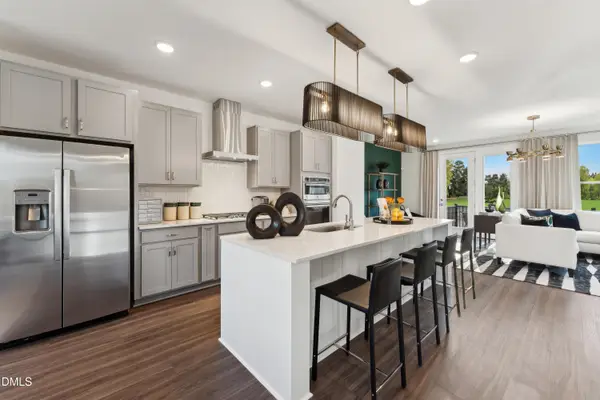3350 Alamance Drive, Raleigh, NC 27609
Local realty services provided by:ERA Parrish Realty Legacy Group
3350 Alamance Drive,Raleigh, NC 27609
$1,350,000
- 3 Beds
- 3 Baths
- 3,148 sq. ft.
- Single family
- Pending
Listed by: dennis de jong
Office: redfin corporation
MLS#:10112682
Source:RD
Price summary
- Price:$1,350,000
- Price per sq. ft.:$428.84
About this home
An architectural treasure in Country Club Hills, this iconic Mid-Century Modern home—designed by renowned architect Milton Small—effortlessly blends timeless design with thoughtful updates. Main floor living with studio apartment below features walls of windows, rich wood accents, and clean modern lines that create a seamless indoor-outdoor experience across the open living space, enhanced by a classic fireplace (gas or wood-burning). The kitchen renovation (2017), showcasing custom cabinetry and heated floors, opens to an extended sunporch and treehouse-style deck addition (2016) overlooking the private, peaceful gardens on the fully fenced, half acre partially wooded lot. A separate studio apartment (2018) with private entrance, full bath and kitchenette offers exceptional flexibility for guests, rental income, or work-from-home needs. Other recent upgrades include a new roof (2019) and tankless water heater (2010). A rare opportunity to own a design-forward residence in one of Raleigh's most desirable neighborhoods, just minutes from the greenway, North Hills, Five Points, the Village District, and downtown Raleigh. For a cinematic video tour and more information visit redfin. com.
Contact an agent
Home facts
- Year built:1952
- Listing ID #:10112682
- Added:141 day(s) ago
- Updated:December 19, 2025 at 08:31 AM
Rooms and interior
- Bedrooms:3
- Total bathrooms:3
- Full bathrooms:3
- Living area:3,148 sq. ft.
Heating and cooling
- Cooling:Central Air
- Heating:Forced Air
Structure and exterior
- Roof:Shingle
- Year built:1952
- Building area:3,148 sq. ft.
- Lot area:0.56 Acres
Schools
- High school:Wake - Broughton
- Middle school:Wake - Oberlin
- Elementary school:Wake - Root
Utilities
- Water:Public
- Sewer:Public Sewer
Finances and disclosures
- Price:$1,350,000
- Price per sq. ft.:$428.84
- Tax amount:$9,335
New listings near 3350 Alamance Drive
- New
 $599,900Active3 beds 3 baths2,496 sq. ft.
$599,900Active3 beds 3 baths2,496 sq. ft.3708 Swift Drive, Raleigh, NC 27606
MLS# 10137875Listed by: NORTHSIDE REALTY INC. - New
 $355,000Active3 beds 3 baths1,680 sq. ft.
$355,000Active3 beds 3 baths1,680 sq. ft.939 Ileagnes Road, Raleigh, NC 27603
MLS# 10137870Listed by: KELLER WILLIAMS REALTY CARY - New
 $460,000Active3 beds 3 baths1,671 sq. ft.
$460,000Active3 beds 3 baths1,671 sq. ft.12209 Inglehurst Drive, Raleigh, NC 27613
MLS# 10137861Listed by: OPENDOOR BROKERAGE LLC - Open Sun, 2 to 4pmNew
 $624,900Active3 beds 3 baths2,656 sq. ft.
$624,900Active3 beds 3 baths2,656 sq. ft.1401 Sandusky Lane, Raleigh, NC 27614
MLS# 10137863Listed by: CORCORAN DERONJA REAL ESTATE - New
 $465,000Active5 beds 3 baths2,669 sq. ft.
$465,000Active5 beds 3 baths2,669 sq. ft.1513 Village Glenn Drive, Raleigh, NC 27612
MLS# 10137849Listed by: ALLEN TATE/RALEIGH-GLENWOOD - New
 $525,000Active3 beds 3 baths2,426 sq. ft.
$525,000Active3 beds 3 baths2,426 sq. ft.552 Georgias Landing Parkway #53, Raleigh, NC 27603
MLS# 10137844Listed by: CLAYTON PROPERTIES GROUP INC  $4,786,180Pending4 beds 7 baths6,710 sq. ft.
$4,786,180Pending4 beds 7 baths6,710 sq. ft.4909 Foxridge Drive, Raleigh, NC 27614
MLS# 10137812Listed by: CHRISTINA VALKANOFF REALTY GROUP- Open Sun, 2 to 4pmNew
 $1,294,800Active4 beds 3 baths2,032 sq. ft.
$1,294,800Active4 beds 3 baths2,032 sq. ft.409 Alston Street, Raleigh, NC 27601
MLS# 10137817Listed by: REAL BROKER, LLC - Open Sat, 12 to 2pmNew
 $439,900Active4 beds 3 baths2,314 sq. ft.
$439,900Active4 beds 3 baths2,314 sq. ft.4920 Windmere Chase Drive, Raleigh, NC 27616
MLS# 10137777Listed by: KELLER WILLIAMS LEGACY - Open Sat, 12 to 4pmNew
 $480,000Active3 beds 4 baths2,425 sq. ft.
$480,000Active3 beds 4 baths2,425 sq. ft.10632 Pleasant Branch Drive #Lot 4, Raleigh, NC 27614
MLS# 10137763Listed by: SM NORTH CAROLINA BROKERAGE
